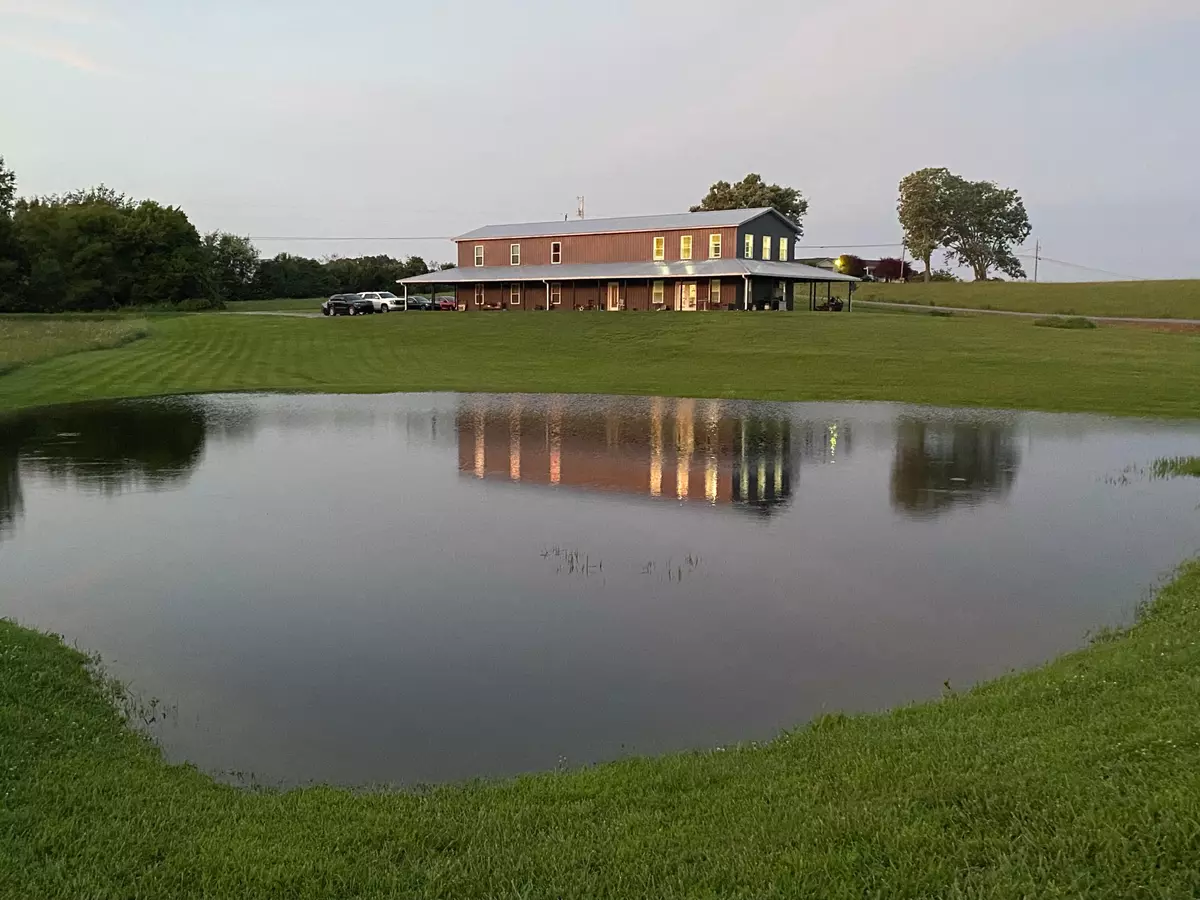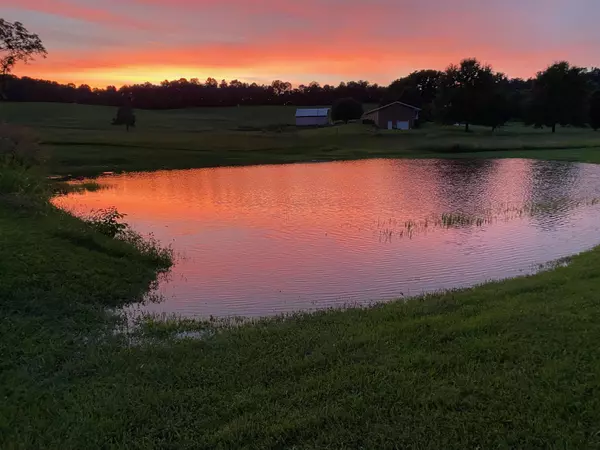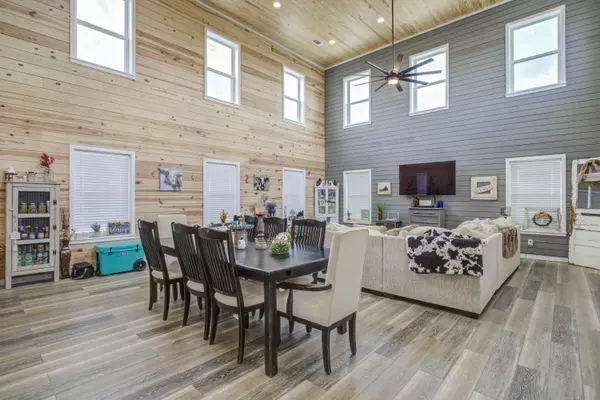$600,000
$624,900
4.0%For more information regarding the value of a property, please contact us for a free consultation.
3 Beds
4 Baths
3,604 SqFt
SOLD DATE : 11/27/2023
Key Details
Sold Price $600,000
Property Type Single Family Home
Sub Type Single Family Residence
Listing Status Sold
Purchase Type For Sale
Square Footage 3,604 sqft
Price per Sqft $166
Subdivision Not In Subdivision
MLS Listing ID 9952081
Sold Date 11/27/23
Style See Remarks
Bedrooms 3
Full Baths 3
Half Baths 1
HOA Y/N No
Total Fin. Sqft 3604
Originating Board Tennessee/Virginia Regional MLS
Year Built 2022
Lot Size 3.000 Acres
Acres 3.0
Lot Dimensions see survey
Property Description
Start your own mini farm while living in style in this Custom-built Luxury Barndominium. Wake up to a beautiful sunrise and views of your 3 acres and private pond all within a ten minute drive from stores and shopping!
Enter the home right into the Great Room with massive 20-foot-tall ceilings and beautiful floor to ceiling shiplap. The huge granite island and custom-built kitchen will make this your favorite place for entertaining. A half bath is located right next to the kitchen making it easily accessible for guests.
This home features a primary suite on both levels. The upstairs has 2 bedrooms and two full bathrooms with the remaining bedroom on the main level. The upstairs also has a large loft that could be used as a playroom, office or 4th bedroom.
Location
State TN
County Greene
Community Not In Subdivision
Area 3.0
Zoning Residential
Direction From 11E Turn onto TN-351 N, turn onto Snapps Ferry Rd, Turn right onto Mary Lamons Rd
Interior
Interior Features Primary Downstairs, Built-in Features, Eat-in Kitchen, Granite Counters, Kitchen Island, Kitchen/Dining Combo, Open Floorplan, Pantry, Soaking Tub, Walk-In Closet(s)
Heating Central, Forced Air, Heat Pump
Cooling Ceiling Fan(s), Central Air, Heat Pump
Flooring Luxury Vinyl
Window Features Double Pane Windows,Insulated Windows
Appliance Dishwasher, Disposal, Microwave, Range, Refrigerator
Heat Source Central, Forced Air, Heat Pump
Laundry Electric Dryer Hookup, Washer Hookup
Exterior
Exterior Feature Pasture
Garage Gravel, Parking Pad
Utilities Available Cable Connected
View Water, Mountain(s)
Roof Type Metal
Topography Farm Pond, Pasture, Rolling Slope
Porch Back, Covered, Patio, Porch, Rear Patio, Rear Porch, Side Porch, Wrap Around
Parking Type Gravel, Parking Pad
Building
Entry Level Two
Foundation Slab
Sewer Septic Tank
Water Public
Architectural Style See Remarks
Structure Type Metal Siding
New Construction No
Schools
Elementary Schools Doak
Middle Schools Chuckey Doak
High Schools Chuckey Doak
Others
Senior Community No
Tax ID 055 094.04
Acceptable Financing Cash, Conventional, THDA, USDA Loan, VA Loan, VHDA
Listing Terms Cash, Conventional, THDA, USDA Loan, VA Loan, VHDA
Read Less Info
Want to know what your home might be worth? Contact us for a FREE valuation!

Our team is ready to help you sell your home for the highest possible price ASAP
Bought with Brooklynne Arevalo • KW Johnson City







