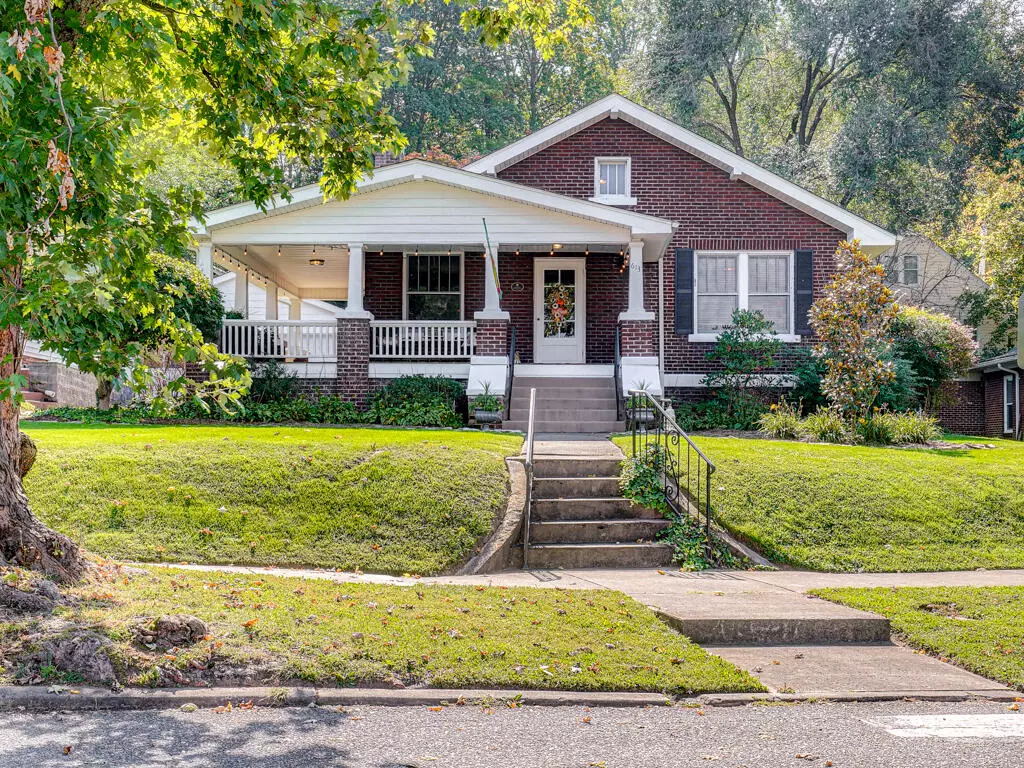$645,000
$649,900
0.8%For more information regarding the value of a property, please contact us for a free consultation.
4 Beds
3 Baths
3,132 SqFt
SOLD DATE : 11/30/2023
Key Details
Sold Price $645,000
Property Type Single Family Home
Sub Type Single Family Residence
Listing Status Sold
Purchase Type For Sale
Square Footage 3,132 sqft
Price per Sqft $205
Subdivision Roan Heights
MLS Listing ID 9957823
Sold Date 11/30/23
Style Historic,Victorian
Bedrooms 4
Full Baths 3
HOA Y/N No
Total Fin. Sqft 3132
Originating Board Tennessee/Virginia Regional MLS
Year Built 1922
Lot Dimensions 60.80 X 192.15 IRR
Property Description
OPEN HOUSE CANCELED!!!! America's historic homes are a key part of our country's heritage. Simply stepping inside one of these well-preserved homes gives a glimpse of architectural achievements, as well as the lifestyles and traditions of the past. That's truly what you'll experience as you tour this magnificent Tree Streets home! Envision a lovely Sunday afternoon stroll along the tree lined streets or simply indulging a glass of ice tea as you relax on the massive front porch. As you enter through the front door, you'll fall in love with the oak floors, oversized windows, and original millwork. The main level offers a a LR with gas burning FP, Lovely DR for entertaining a large family, and a stunning kitchen! This gourmet kitchen is complete with Craftsman style cabinets, gas range, stainless appliances, granite counter tops, and a large pantry. The home has 3 bedrooms and 2 full baths on the main level, featuring a master bedroom that will take your breath away. On second level, you'll find the 4th bedroom/bonus room, a full bathroom, an office area that will provide anyone who works from home a stunning view and a den that is also great for family game night. The full unfinished basement is perfect for storage and offers a second set of laundry hookups and utility sink. The shared driveway features your own 1 car garage and a small workshop on back. The home has access to both streets and could have a second driveway added to the rear of the home. Walking distance to schools, dining, downtown entertainment and more! Ample outdoor living space complete with a large backyard and natural gas hook up for grilling. A perfect place for relaxing and entertaining. Come see it today! All info deemed reliable but not guaranteed; Please view documents for a full list of updates on the home. Buyer/buyer's agent to verify. (More photos to be added tomorrow)
Location
State TN
County Washington
Community Roan Heights
Zoning R2
Direction Take the Market St exit 23 from I26, Right on E Market, Left on Buffalo St., Right on W. Chestnut St., Right on W. Poplar St. Red Sign in yard.
Rooms
Basement Dirt Floor, Stone Floor
Interior
Interior Features Built-in Features, Eat-in Kitchen, Granite Counters, Remodeled, Restored
Heating Central
Cooling Heat Pump
Flooring Ceramic Tile, Hardwood
Fireplaces Type Living Room
Fireplace Yes
Appliance Microwave, Range
Heat Source Central
Laundry Electric Dryer Hookup, Washer Hookup
Exterior
Community Features Sidewalks
Utilities Available Cable Available
Amenities Available Landscaping
Roof Type Shingle
Topography Level, Sloped
Porch Covered
Building
Entry Level Two
Sewer Public Sewer
Water Public
Architectural Style Historic, Victorian
Structure Type Brick,Vinyl Siding
New Construction No
Schools
Elementary Schools South Side
Middle Schools Liberty Bell
High Schools Science Hill
Others
Senior Community No
Tax ID 054f N 012.00
Acceptable Financing Cash, Conventional, FHA, VA Loan
Listing Terms Cash, Conventional, FHA, VA Loan
Read Less Info
Want to know what your home might be worth? Contact us for a FREE valuation!

Our team is ready to help you sell your home for the highest possible price ASAP
Bought with Sam Taylor • The Property Experts JC







