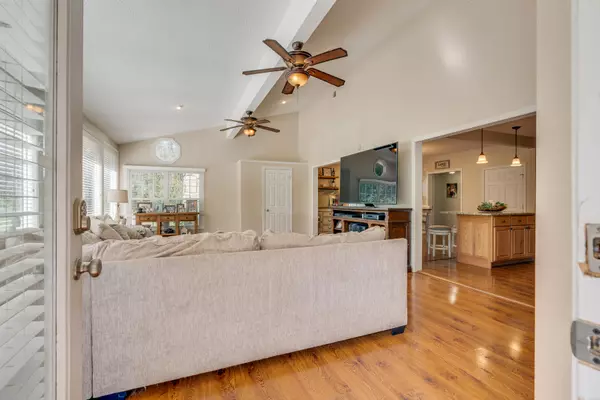$625,000
$595,000
5.0%For more information regarding the value of a property, please contact us for a free consultation.
6 Beds
5 Baths
6,998 SqFt
SOLD DATE : 12/04/2023
Key Details
Sold Price $625,000
Property Type Single Family Home
Sub Type Single Family Residence
Listing Status Sold
Purchase Type For Sale
Square Footage 6,998 sqft
Price per Sqft $89
Subdivision Not In Subdivision
MLS Listing ID 9957421
Sold Date 12/04/23
Style See Remarks
Bedrooms 6
Full Baths 4
Half Baths 1
HOA Y/N No
Total Fin. Sqft 6998
Originating Board Tennessee/Virginia Regional MLS
Year Built 1900
Lot Size 4.480 Acres
Acres 4.48
Lot Dimensions see acres
Property Description
Unique in the most spectacular kind of way, this incredible property had it's original start in 1900. But over the years, additions and renovations have turned this quaint farmhouse into a sprawling masterpiece! Situated in a beautiful, quiet area but in close proximity to Piney Flats, Johnson City, and Elizabethton, you'll be tucked just far enough out without missing nearby conveniences. Situated on a gorgeous lot with a peaceful flowing creek, rolling hills, and long range mountain views, you will enjoy the best that country life has to offer. There's an astounding 6998 square feet, backed reassuringly by a home generator. This home offers SIX bedrooms, three of which are on the main level. The first bedroom also has a flex space attached that is a great gaming room or office. The other two bedrooms on this level are substantially sized and each have their own full bathroom. Also found here is the original living room that now works beautifully as a formal dining room, a large kitchen with eat-in area, a spacious light-filled family room, half bathroom, laundry, oversized garage, and the BEST place for entertaining guests: the indoor pool room which is complete with full wet bar and fireplace! It TRULY sets this home apart. The largest makeover has taken place in this room including a FULL wet bar renovation, shower remodel, addition of working HVAC which allowed 2898 square feet of finished space to be added, new lights and paint throughout. The second floor can be accessed on either end of the home. One offers two bedrooms, while the other offers a phenomenal primary suite with its own living area, a balcony overlooking the back of the property, an oversized primary bedroom and attached primary bathroom, and an enclosed porch perfect for reading, bird watching, or yoga. The current owners have improved this home in multiple ways, including new pex plumbing throughout, a generous amount of regrading and landscaping that helps reveal the beauty of the landscape. **Approximately two acres are being offered with this property. The possible addition of more land would be considered with reasonable offer. New survey will take place upon agreed upon amount.
Location
State TN
County Sullivan
Community Not In Subdivision
Area 4.48
Zoning Agricultural
Direction GPS Friendly: Coming from Johnson City on Hwy 11E/Bristol Hwy, in Piney Flats turn right onto Piney Flats Rd and go approximately 2.5 miles. Turn left onto Cripple Creek Rd at the white farm house. Once on Cripple Creek Rd house is first one on the left.
Rooms
Other Rooms Storage
Basement Crawl Space
Interior
Interior Features Balcony, Bar, Entrance Foyer, Generator, Granite Counters, Kitchen Island, Open Floorplan, Remodeled, Smoke Detector(s), Walk-In Closet(s), Other, See Remarks
Heating Fireplace(s), Heat Pump
Cooling Central Air
Flooring Carpet, Ceramic Tile, Hardwood
Fireplaces Type Ornamental, Recreation Room
Fireplace Yes
Window Features Insulated Windows,Skylight(s)
Appliance Built-In Electric Oven, Dishwasher, Electric Range, Microwave, Refrigerator
Heat Source Fireplace(s), Heat Pump
Laundry Electric Dryer Hookup, Washer Hookup
Exterior
Garage Asphalt, Attached, Circular Driveway, Garage Door Opener
Garage Spaces 2.0
Pool Heated, In Ground
View Mountain(s), Creek/Stream
Roof Type Metal
Topography Level, Sloped
Porch Back, Balcony, Deck, Front Porch, Glass Enclosed, Porch
Parking Type Asphalt, Attached, Circular Driveway, Garage Door Opener
Total Parking Spaces 2
Building
Entry Level Two
Sewer Septic Tank
Water Public
Architectural Style See Remarks
Structure Type Vinyl Siding
New Construction No
Schools
Elementary Schools Mary Hughes
Middle Schools Sullivan East
High Schools Sullivan East
Others
Senior Community No
Tax ID 141 006.00
Acceptable Financing Cash, Conventional
Listing Terms Cash, Conventional
Read Less Info
Want to know what your home might be worth? Contact us for a FREE valuation!

Our team is ready to help you sell your home for the highest possible price ASAP
Bought with Matthew Clemson • Property Executives Johnson City







