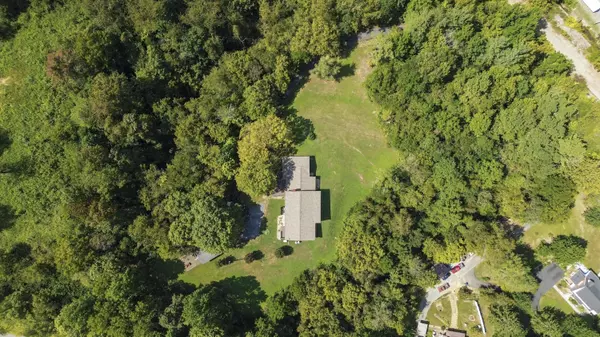$301,970
$379,900
20.5%For more information regarding the value of a property, please contact us for a free consultation.
6 Beds
3 Baths
5,036 SqFt
SOLD DATE : 12/08/2023
Key Details
Sold Price $301,970
Property Type Single Family Home
Sub Type Single Family Residence
Listing Status Sold
Purchase Type For Sale
Square Footage 5,036 sqft
Price per Sqft $59
Subdivision Not In Subdivision
MLS Listing ID 9956726
Sold Date 12/08/23
Style Traditional
Bedrooms 6
Full Baths 3
HOA Y/N No
Total Fin. Sqft 5036
Originating Board Tennessee/Virginia Regional MLS
Year Built 1967
Lot Size 7.020 Acres
Acres 7.02
Lot Dimensions 7.02 acres
Property Description
This beautiful stately home is situated on 7 acres, 5036 finished sq. ft., located within walking distance to beautiful downtown Gate City VA! This home offers tranquil privacy surrounded by mature trees & amazing views of downtown during the winter months. Walking up to the home, you will find a nice big stone front porch with a spacious foyer upon entering. All the rooms in this house are very generous with tons of space! The large kitchen has tons of cabinet storage, countertop workspaces, & a huge separate pantry/ laundry room. Off the kitchen, you will find new French doors that lead out to a large deck with ample space for family BBQ's & patio furniture. The kitchen flows into a sizable family room with a see-through gas fireplace. Another huge formal living room adjoins the open fireplace which is sun-filled with large windows. The bright dining room, big enough for a 12-person table, has built-in corner shelving & pretty views. There is a private office located on the main level for those who work at home along with a soundproof library including built-in bookcases/that could be used as an additional bedroom. On the main level, you will find an updated bath, & 3 bedrooms, one being a large private bedroom with new French doors leading to a private deck & an on-suite full bathroom. Walking up to the second floor you will find 3 bedrooms with their own full bath. The room located at the top of the stairs, could easily lend itself to walls being opened to look over the staircase making this space an upstairs landing/living room. Downstairs in the basement, you will find a walk-out workshop, along with a 300 sq. ft. finished room. Outside this home, you will find a detached 600 sq. ft. garage along with Plenty of parking for cars or RV. Other updates include a new roof, gutters, replacement windows, elec. panels & backup generator! This home has so much potential to be transformed, opening walls and updates to make it a showplace! Come see this home.
Location
State VA
County Scott
Community Not In Subdivision
Area 7.02
Zoning Residential
Direction 23 towards Gate City, right on Kane St, Left on Clyde Williams Ave, first driveway on the right after railroad tracks.
Rooms
Other Rooms Outbuilding
Basement Block, Concrete, Crawl Space, Interior Entry, Partial Heat, Partially Finished, Walk-Out Access, Workshop
Interior
Interior Features Primary Downstairs, Eat-in Kitchen, Entrance Foyer, Pantry, Solid Surface Counters, Walk-In Closet(s)
Heating Heat Pump
Cooling Heat Pump
Flooring Carpet, Vinyl
Fireplaces Number 1
Fireplaces Type Great Room, Living Room
Fireplace Yes
Window Features Double Pane Windows
Appliance Electric Range
Heat Source Heat Pump
Laundry Electric Dryer Hookup, Washer Hookup
Exterior
Garage Driveway, Asphalt, Detached, Garage Door Opener, Parking Pad
Utilities Available Cable Available
Amenities Available Landscaping
View Mountain(s)
Roof Type Shingle
Topography Level, Part Wooded, Rolling Slope, Steep Slope
Porch Covered, Front Patio, Porch, Rear Porch
Parking Type Driveway, Asphalt, Detached, Garage Door Opener, Parking Pad
Building
Entry Level Two
Foundation Block
Sewer Septic Tank
Water Public
Architectural Style Traditional
Structure Type Brick
New Construction No
Schools
Elementary Schools Shoemaker
Middle Schools Fries
High Schools Gate City
Others
Senior Community No
Tax ID 146a8 5 8 1-19;146
Acceptable Financing Cash, Conventional
Listing Terms Cash, Conventional
Read Less Info
Want to know what your home might be worth? Contact us for a FREE valuation!

Our team is ready to help you sell your home for the highest possible price ASAP
Bought with Gwen Hobbs • Town & Country Realty - Downtown







