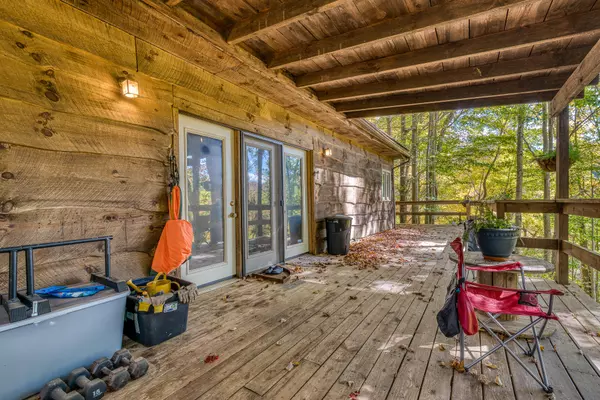$348,000
$349,900
0.5%For more information regarding the value of a property, please contact us for a free consultation.
3 Beds
3 Baths
1,920 SqFt
SOLD DATE : 12/14/2023
Key Details
Sold Price $348,000
Property Type Single Family Home
Sub Type Single Family Residence
Listing Status Sold
Purchase Type For Sale
Square Footage 1,920 sqft
Price per Sqft $181
Subdivision Not Listed
MLS Listing ID 9958502
Sold Date 12/14/23
Style Cabin
Bedrooms 3
Full Baths 3
HOA Y/N No
Total Fin. Sqft 1920
Originating Board Tennessee/Virginia Regional MLS
Year Built 1992
Lot Size 3.660 Acres
Acres 3.66
Lot Dimensions 159,429 square feet
Property Description
Over the creek and through the woods to this beautiful mountain home perched on the hill! Surrounded by mature hardwood forest, you will feel like you are miles away from everything yet you are only minutes from all of the amenities of the High Country. Fantastic full-time residence, vacation home, or short term rental. Great open flow on the main accented by soaring ceilings and an open area from the kitchen into the living area warmed by a cozy woodstove in the corner. Primary bedroom with an en-suite bath with a second bedroom and full bath also on the main. Upstairs in the loft is another bedroom, den and third full bath for plenty of space. The exterior of the home has ample covered and open porch space, cabinesque live edge siding, and a tin roof to listen to the rain when it falls through the trees. Detached she-shed, man cave, or workshop adds great usable space. Large parking area above the home with enough room for a camper or RV. Don't miss your dream home in the mountains, come and see today!
Location
State TN
County Johnson
Community Not Listed
Area 3.66
Zoning None
Direction From Food Lion 421 and Hwy 167, Head South on Hwy 421 and go 3.1 miles, Turn Left onto Culberson Lane and in 0.4 miles Turn Left onto Running Bare Road. Gravel road with road sign listed as Running Bare. Home at end on left.
Rooms
Other Rooms Shed(s)
Basement Crawl Space
Interior
Interior Features 2+ Person Tub, Bar, Eat-in Kitchen, Walk-In Closet(s), Wet Bar
Heating Propane, Wood
Cooling None
Flooring Carpet, Ceramic Tile, Hardwood
Fireplaces Number 1
Fireplaces Type Flue, Wood Burning Stove
Equipment Satellite Dish
Fireplace Yes
Window Features Double Pane Windows
Appliance Dishwasher, Electric Range, Refrigerator
Heat Source Propane, Wood
Laundry Electric Dryer Hookup, Washer Hookup
Exterior
Garage Driveway, Gravel
Amenities Available Landscaping
Roof Type Metal
Topography Mountainous, Part Wooded, Rolling Slope
Porch Covered, Deck, Front Porch, Side Porch, Wrap Around
Parking Type Driveway, Gravel
Building
Entry Level Two
Foundation Block
Sewer Septic Tank
Water Well
Architectural Style Cabin
Structure Type Wood Siding
New Construction No
Schools
Elementary Schools Roan Creek
Middle Schools Johnson Co
High Schools Johnson Co
Others
Senior Community No
Tax ID 063 075.00
Acceptable Financing Cash, Conventional
Listing Terms Cash, Conventional
Read Less Info
Want to know what your home might be worth? Contact us for a FREE valuation!

Our team is ready to help you sell your home for the highest possible price ASAP
Bought with Deborah Roark • Boone Real Estate







