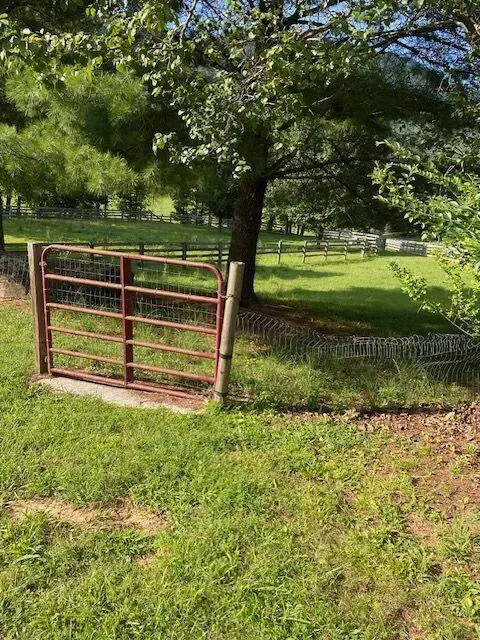$800,000
$800,000
For more information regarding the value of a property, please contact us for a free consultation.
6 Beds
6 Baths
7,009 SqFt
SOLD DATE : 12/18/2023
Key Details
Sold Price $800,000
Property Type Single Family Home
Sub Type Single Family Residence
Listing Status Sold
Purchase Type For Sale
Square Footage 7,009 sqft
Price per Sqft $114
Subdivision Hillcrest Farms
MLS Listing ID 9958650
Sold Date 12/18/23
Style Contemporary
Bedrooms 6
Full Baths 5
Half Baths 1
HOA Y/N No
Total Fin. Sqft 7009
Originating Board Tennessee/Virginia Regional MLS
Year Built 1988
Lot Size 18.840 Acres
Acres 18.84
Property Description
Beautiful home with 6 Bedrooms 5.5 Ba and approx. 8,000 sq. ft. +/- Home sits on 8.41 Ac. with an additional 10.42 ac. for a total of 18.83 Ac. Property includes a sunken living room, Large kitchen, Master bedroom/bath on 1st level, Indoor swimming pool, Library/video room, spiral stairways, attached garage plus 2 car detached garage, barn, pond with fountain, riding ring, and so so much more.
Location
State VA
County Wise
Community Hillcrest Farms
Area 18.84
Zoning Residential
Direction From Union High School travel toward Rt. 610 Powell Valley Road. Turn left on Hillcrest Farms Rd. Home is 3rd on left.
Rooms
Other Rooms Stable(s), Barn(s), Gazebo
Interior
Interior Features Entrance Foyer, Kitchen Island, Walk-In Closet(s)
Heating Heat Pump
Cooling Heat Pump
Flooring Carpet, Ceramic Tile, Hardwood
Fireplaces Type Great Room
Fireplace Yes
Window Features Double Pane Windows,Skylight(s)
Appliance Microwave, Range, Refrigerator
Heat Source Heat Pump
Exterior
Exterior Feature Dock, Pasture
Garage Attached, Detached
Pool Heated, In Ground
Community Features Golf
Amenities Available Landscaping
View Mountain(s)
Roof Type Composition,Shingle
Topography Farm Pond, Cleared, Part Wooded, Pasture, Rolling Slope, Wooded
Porch Back, Deck, Other
Parking Type Attached, Detached
Building
Entry Level Three Or More
Sewer Private Sewer
Water Public
Architectural Style Contemporary
Structure Type Brick
New Construction No
Schools
Elementary Schools Powell Valley
Middle Schools Powell Valley
High Schools Union
Others
Senior Community No
Tax ID 033423
Acceptable Financing Cash, Conventional
Listing Terms Cash, Conventional
Read Less Info
Want to know what your home might be worth? Contact us for a FREE valuation!

Our team is ready to help you sell your home for the highest possible price ASAP
Bought with David E. Wampler • Lonesome Pine Realty







