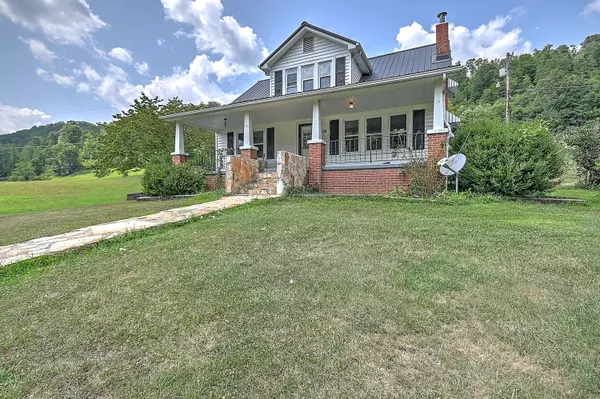$232,000
$284,000
18.3%For more information regarding the value of a property, please contact us for a free consultation.
3 Beds
2 Baths
1,568 SqFt
SOLD DATE : 12/19/2023
Key Details
Sold Price $232,000
Property Type Single Family Home
Sub Type Single Family Residence
Listing Status Sold
Purchase Type For Sale
Square Footage 1,568 sqft
Price per Sqft $147
Subdivision Cowans Branch
MLS Listing ID 9954729
Sold Date 12/19/23
Style Bungalow
Bedrooms 3
Full Baths 2
HOA Y/N No
Total Fin. Sqft 1568
Originating Board Tennessee/Virginia Regional MLS
Year Built 1950
Lot Size 3.500 Acres
Acres 3.5
Lot Dimensions 40,511 sq ft
Property Description
Looking for a home in the country with land for a hobby farm or just some privacy? This is the one! The covered front porch greets you as you enter this 3 bedroom/2 bath farmhouse. Main level living with a cozy fireplace. Formal dining area with built in corner hutch. Galley style kitchen with appliances that convey, then leads to the enclosed porch with washer and dryer included. Down the main hall you will find a full bath with newer tub/shower combo and glass doors, and the primary bedroom as well. Head upstairs to 2 more bedrooms and another full bathroom with step in shower. The home boasts original hardwood floors and country charm throughout. Outside you will find a covered patio for relaxing in the shade while you take in the gorgeous country views. There is ample storage in 2 storage sheds along with a generous sized 2 car detached garage. Perfect setting for a garden, animals, or whatever your heart desires! All appliances convey: Dishwasher, Stove, Fridge, Washer, Dryer. 2 Storage sheds convey. HVAC is NEW. Windows - 20 years old. Roof - 10 years. Total of 3.5 acres, there are 4 parcels: 164 1 4b (.93 ac and house), 164 1 4b-1-1(.59 ac), 164 1 4c (.96 ac), 164 1 4c1 (1.02 ac),
The barn is NOT part of the property. Property is being sold AS-IS ** Buyers and buyer's agents to verify all information contained herein.
Location
State VA
County Scott
Community Cowans Branch
Area 3.5
Zoning Res/AG
Direction From Gate City, take US-23S/US Hwy 23 S for 2.4 miles and turn rt on Yuma Rd. Go 3.6 miles and turn left onto State Rte 713, then turn right onto State Rte 635, Home will be on the right.
Rooms
Other Rooms Shed(s)
Basement Concrete
Interior
Interior Features Primary Downstairs, Laminate Counters, Walk-In Closet(s)
Heating Central
Cooling Central Air
Flooring Hardwood
Fireplaces Number 1
Fireplaces Type Den
Fireplace Yes
Window Features Double Pane Windows
Appliance Dishwasher, Electric Range, Range, Refrigerator
Heat Source Central
Laundry Electric Dryer Hookup, Washer Hookup
Exterior
Garage Carport, Gravel
Garage Spaces 2.0
Utilities Available Cable Available
Roof Type Metal
Topography Cleared, Level, Pasture
Porch Back, Enclosed
Parking Type Carport, Gravel
Total Parking Spaces 2
Building
Entry Level Two
Foundation Block, Other
Sewer Septic Tank
Water Well
Architectural Style Bungalow
Structure Type Aluminum Siding
New Construction No
Schools
Elementary Schools Yuma
Middle Schools Gate City
High Schools Gate City
Others
Senior Community No
Tax ID 164 1 4b
Acceptable Financing Cash, Conventional, FHA, USDA Loan, VA Loan
Listing Terms Cash, Conventional, FHA, USDA Loan, VA Loan
Read Less Info
Want to know what your home might be worth? Contact us for a FREE valuation!

Our team is ready to help you sell your home for the highest possible price ASAP
Bought with Jennifer Riddle • KW Johnson City







