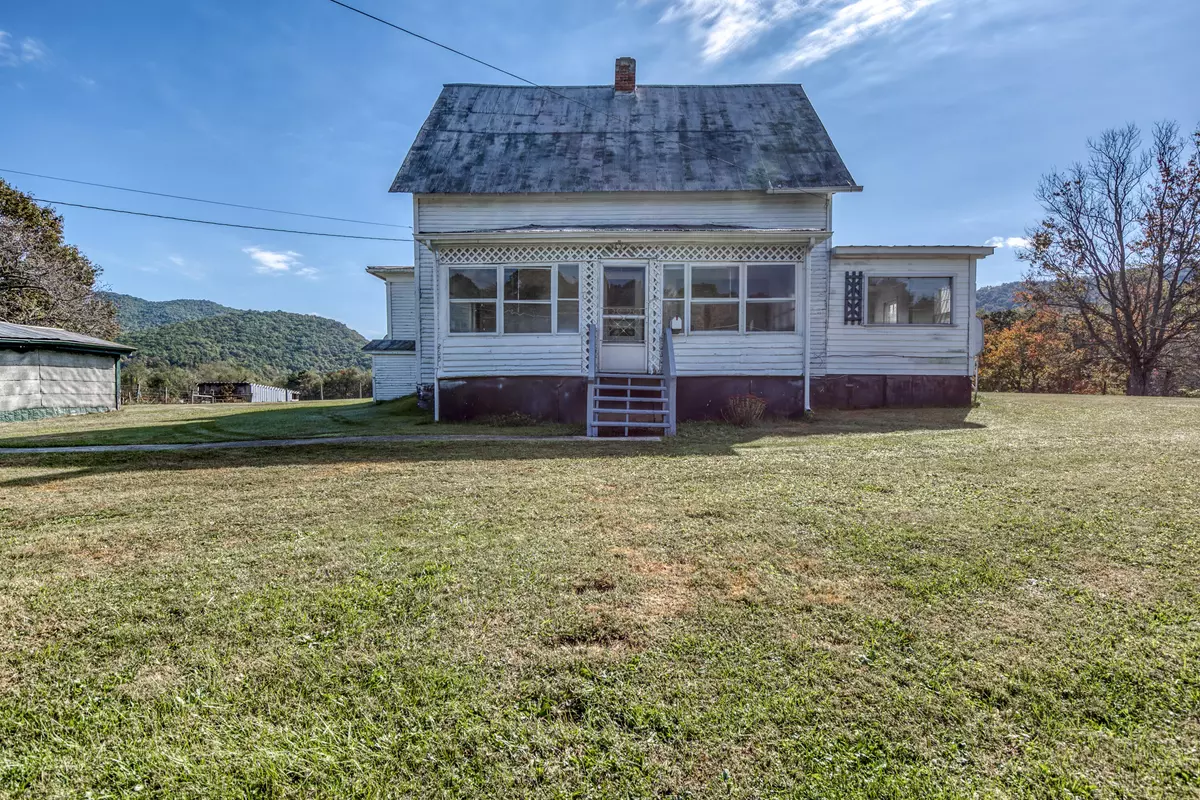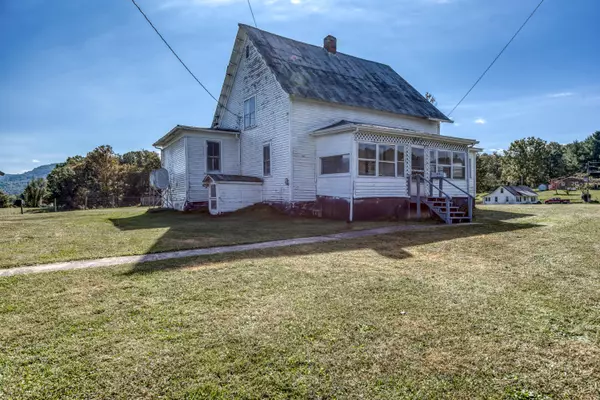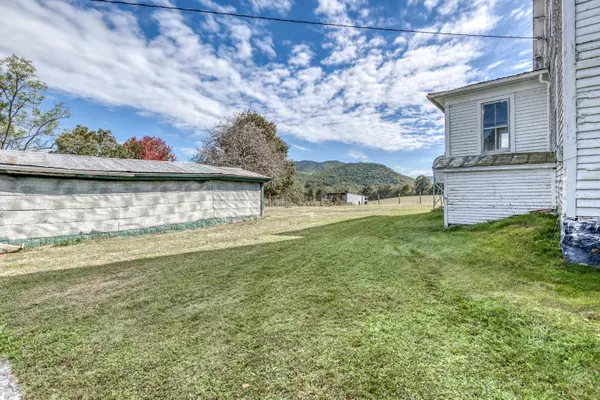$120,000
$136,530
12.1%For more information regarding the value of a property, please contact us for a free consultation.
3 Beds
1 Bath
1,544 SqFt
SOLD DATE : 12/18/2023
Key Details
Sold Price $120,000
Property Type Single Family Home
Sub Type Single Family Residence
Listing Status Sold
Purchase Type For Sale
Square Footage 1,544 sqft
Price per Sqft $77
Subdivision Not In Subdivision
MLS Listing ID 9958010
Sold Date 12/18/23
Style Farmhouse,Historic
Bedrooms 3
Full Baths 1
HOA Y/N No
Total Fin. Sqft 1544
Originating Board Tennessee/Virginia Regional MLS
Year Built 1874
Lot Size 0.750 Acres
Acres 0.75
Lot Dimensions 140x250
Property Description
Discover a piece of history with this unique property! Originally the Lands Down Schoolhouse, built in 1874, this charming home was converted in the 1960s. Nestled just minutes from town and I-81, you'll be captivated by the breathtaking views of the majestic Blue Ridge Mountains. The location offers an array of recreational possibilities, with a stocked trout stream and designated fly fishing areas practically at your doorstep. Additionally, you'll have quick access to the Appalachian Trail, State parks like Hungry Mother and Grayson Highlands, and thousands of acres of National Forest. For adventure enthusiasts, the famous ''Back of the Dragon'' is mere minutes away, and a short drive will lead you to the Hardrock Casino. Step inside this property, and you'll be transported back in time, reflecting on the historic school and the families that transformed it into a warm and welcoming home. You have the opportunity to infuse your own style and personality into this property.
Location
State VA
County Smyth
Community Not In Subdivision
Area 0.75
Zoning Ag/Res
Direction From I-81 N take exit 39. Turn onto Hwy 11 N for 2 miles. Turn Right on to Adwolfe Rd for 1.6 miles. Turn Left onto Thomas Bridge Rd 1.7 miles. Turn left onto South Fork Road .2 miles. Turn right onto Flatwoods Rd .4 miles. Property is on the left.
Rooms
Other Rooms Shed(s)
Basement Dirt Floor
Interior
Heating Oil, Wood Stove
Cooling None
Flooring Carpet, Vinyl
Fireplaces Type Wood Burning Stove
Fireplace Yes
Window Features Single Pane Windows
Appliance Dryer, Washer
Heat Source Oil, Wood Stove
Laundry Electric Dryer Hookup, Washer Hookup
Exterior
Garage Driveway, Gravel
Garage Spaces 1.0
View Mountain(s)
Roof Type Metal
Topography Level
Porch Enclosed, Front Patio
Parking Type Driveway, Gravel
Total Parking Spaces 1
Building
Entry Level One and One Half
Foundation Stone
Sewer Septic Tank
Water Public
Architectural Style Farmhouse, Historic
Structure Type Masonite
New Construction No
Schools
Elementary Schools Sugar Grove
Middle Schools Marion
High Schools Marion
Others
Senior Community No
Tax ID 67-6-2
Acceptable Financing Cash, Conventional
Listing Terms Cash, Conventional
Read Less Info
Want to know what your home might be worth? Contact us for a FREE valuation!

Our team is ready to help you sell your home for the highest possible price ASAP
Bought with Dana Newsome • True North Real Estate







