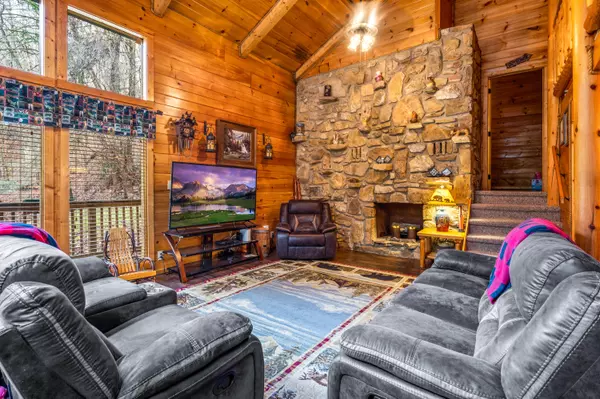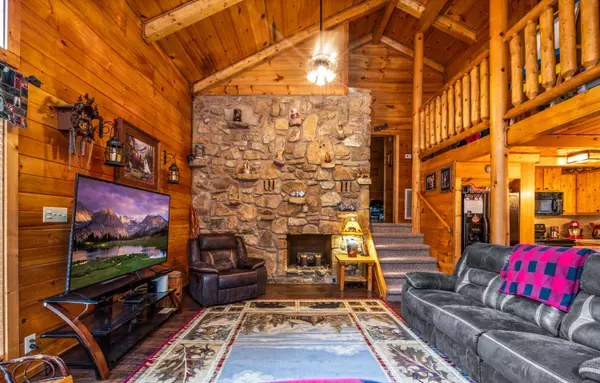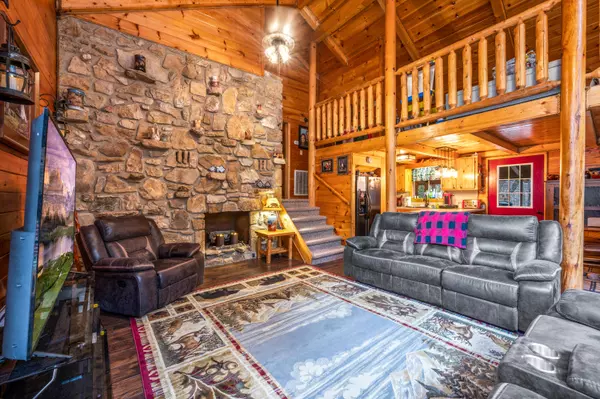$300,000
$440,000
31.8%For more information regarding the value of a property, please contact us for a free consultation.
2 Beds
2 Baths
1,420 SqFt
SOLD DATE : 01/02/2024
Key Details
Sold Price $300,000
Property Type Single Family Home
Sub Type Single Family Residence
Listing Status Sold
Purchase Type For Sale
Square Footage 1,420 sqft
Price per Sqft $211
Subdivision Shagbark Sec 7
MLS Listing ID 9960147
Sold Date 01/02/24
Style Cabin
Bedrooms 2
Full Baths 2
HOA Fees $70/ann
HOA Y/N Yes
Total Fin. Sqft 1420
Originating Board Tennessee/Virginia Regional MLS
Year Built 1976
Lot Size 0.620 Acres
Acres 0.62
Property Description
Looking for a one of a kind creek side property located in a gated community for your next investment property? Or, are you looking for the same type of property to make your permanent residence? Look no further, because this property can be either! This charming cabin is located on a flowing creek nestled in the gated community of Shagbark. Whether you are settling in for a peaceful, relaxing vacation or looking for a daily getaway, you will find it here. Step through the gated, bridge-over entry way through the front door and check out the new LVT flooring! Your eyes will immediately gaze to the floor to ceiling stone fireplace. Explore the cozy cabin and check out the recent updates throughout the cabin! The bathroom boasts new floor to ceiling tiled showers, new vanities, and new light fixtures. Also there is new hot water tank & PEX plumbing throughout. The cabin also hosts a fully functional kitchen with a full size fridge, dishwasher and beautiful oversized copper sink and pull down faucet.
Location
State TN
County Sevier
Community Shagbark Sec 7
Area 0.62
Zoning R-1
Direction Follow I-81 S and I-40 W to Winfield Dunn Pkwy in Sevierville. Take exit 407 from I-40 W (72.0 mi) Continue on Winfield Dunn Pkwy. Take US-441 N/Hwy 411 S, Goose Gap Rd, Waldens Creek Rd and N Clear Fork Rd to Black Walnut Flats Rd
Rooms
Other Rooms Storage
Basement Crawl Space
Interior
Interior Features 2+ Person Tub, Remodeled, See Remarks
Hot Water true
Heating Central, Electric, Fireplace(s), Hot Water, Propane, Wood, See Remarks, Electric
Cooling Ceiling Fan(s), Central Air, Heat Pump, See Remarks
Flooring Carpet, Ceramic Tile, Luxury Vinyl
Fireplaces Number 1
Fireplaces Type Den, Stone
Fireplace Yes
Appliance Dishwasher, Dryer, Microwave, Refrigerator, Washer, Water Softener Owned
Heat Source Central, Electric, Fireplace(s), Hot Water, Propane, Wood, See Remarks
Exterior
Exterior Feature See Remarks
Garage Deeded, See Remarks
Pool Community
Community Features Gated
Utilities Available Cable Available
Amenities Available Landscaping, Spa/Hot Tub
View Mountain(s), Creek/Stream
Roof Type Metal
Topography Steep Slope, Wooded
Porch Covered, Deck, Enclosed, Front Porch, Porch, Screened, Side Porch
Parking Type Deeded, See Remarks
Building
Entry Level One and One Half
Foundation Block
Sewer Septic Tank
Water Well
Architectural Style Cabin
Structure Type Log,Wood Siding
New Construction No
Schools
Elementary Schools Out Of Area
Middle Schools Out Of Area
High Schools Pigeon Forge High School
Others
Senior Community No
Tax ID 113b B 023.00
Acceptable Financing Cash, See Remarks
Listing Terms Cash, See Remarks
Read Less Info
Want to know what your home might be worth? Contact us for a FREE valuation!

Our team is ready to help you sell your home for the highest possible price ASAP
Bought with Non Member • Non Member







