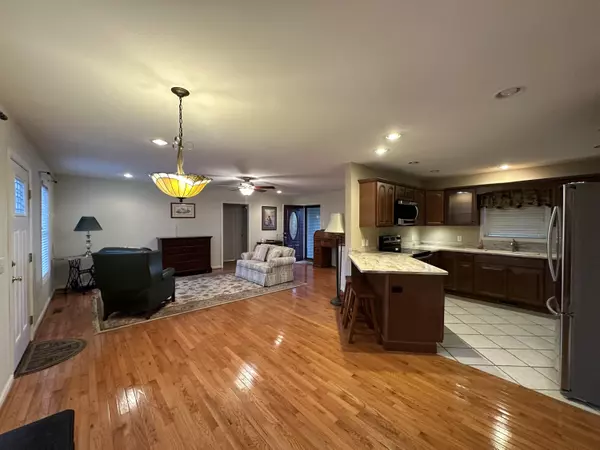$305,000
$335,000
9.0%For more information regarding the value of a property, please contact us for a free consultation.
3 Beds
2 Baths
1,904 SqFt
SOLD DATE : 01/10/2024
Key Details
Sold Price $305,000
Property Type Single Family Home
Sub Type Single Family Residence
Listing Status Sold
Purchase Type For Sale
Square Footage 1,904 sqft
Price per Sqft $160
Subdivision Steeple Chase
MLS Listing ID 9959994
Sold Date 01/10/24
Style Ranch
Bedrooms 3
Full Baths 2
HOA Fees $4
HOA Y/N Yes
Total Fin. Sqft 1904
Originating Board Tennessee/Virginia Regional MLS
Year Built 2003
Lot Size 0.750 Acres
Acres 0.75
Lot Dimensions .75
Property Description
Rare opportunity to find a one level home in a highly desirable neighborhood,. Steeple Chase offers beautiful mountain views and well kept homes within close proximity to downtown Abingdon, VA! This three bedroom, two full bath home is ready for a new owner. Enter the front door to an open concept living room, dining and kitchen area with beautiful hardwood floors. The kitchen and bathrooms have been updated. The kitchen has beautiful soft close maple cabinets, gorgeous dupont corian countertops and stainless appliances. Large master suite with walk in closet. Large master bath with double vanity, handicap accessible, walk in tile shower, new vanity & brushed nickel faucets & lights. Two additional bedrooms share an updated bath, Laundry room with laundry sink is located right off of the master bath. Property is being sold as is with a $5,000. allowance for outside maintenance, removal of shrubs, pressure washing etc. Inside is move in ready!
Location
State VA
County Washington
Community Steeple Chase
Area 0.75
Zoning R2
Direction I-81N TO EXIT 14 OLD JONESBORO RD, CONTINUE TO US 11 LEE HWY, RIGHT ON LEE HWY, LEFT ON WYNDALE RD, RIGHT ON ELEMENTARY DR, LEFT ON CHASE LANE. CONTINUE TO END OF CULDESAC AND THE PROPERTY IS ON THE RIGHT. SEE SIGN
Rooms
Basement Crawl Space
Interior
Interior Features Kitchen/Dining Combo, Open Floorplan, Pantry, Remodeled, Solid Surface Counters, Utility Sink, Walk-In Closet(s)
Heating Heat Pump
Cooling Ceiling Fan(s), Heat Pump
Flooring Hardwood, Tile
Window Features Insulated Windows,Window Treatment-Some
Appliance Dishwasher, Dryer, Electric Range, Microwave, Refrigerator, Washer
Heat Source Heat Pump
Laundry Electric Dryer Hookup, Washer Hookup
Exterior
Exterior Feature Balcony
Garage Asphalt, Attached
Garage Spaces 2.0
View Mountain(s)
Roof Type Shingle
Topography Level, Rolling Slope, Sloped
Porch Back, Balcony, Deck, Front Porch
Parking Type Asphalt, Attached
Total Parking Spaces 2
Building
Entry Level One
Foundation Block
Sewer Public Sewer
Water Public
Architectural Style Ranch
Structure Type Brick,Vinyl Siding
New Construction No
Schools
Elementary Schools Abingdon
Middle Schools E. B. Stanley
High Schools Abingdon
Others
Senior Community No
Tax ID 103a4 8 18 000000
Acceptable Financing Cash, Conventional
Listing Terms Cash, Conventional
Read Less Info
Want to know what your home might be worth? Contact us for a FREE valuation!

Our team is ready to help you sell your home for the highest possible price ASAP
Bought with Lori Foster • Highlands Realty, Inc. Abingdon







