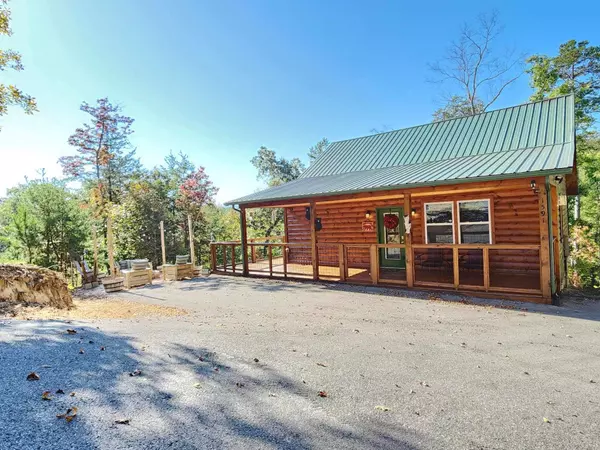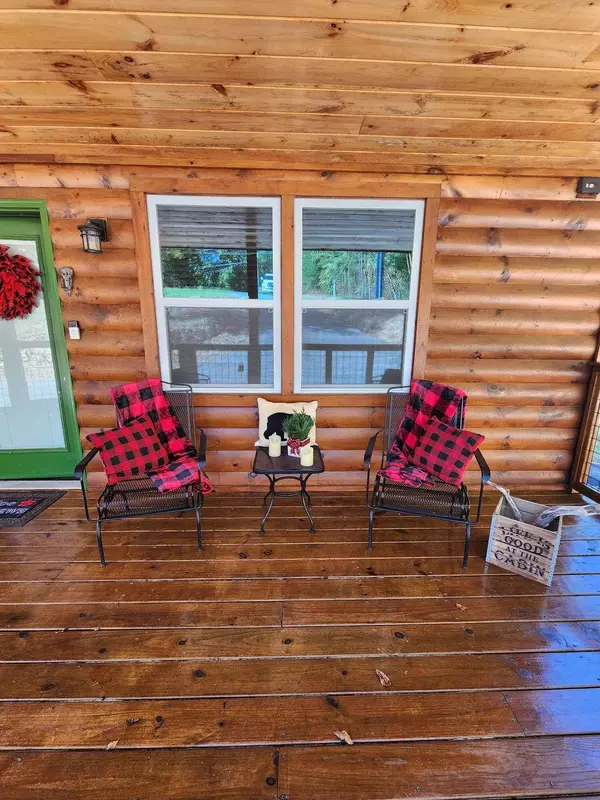$550,000
$594,900
7.5%For more information regarding the value of a property, please contact us for a free consultation.
3 Beds
2 Baths
1,410 SqFt
SOLD DATE : 01/30/2024
Key Details
Sold Price $550,000
Property Type Single Family Home
Sub Type Single Family Residence
Listing Status Sold
Purchase Type For Sale
Square Footage 1,410 sqft
Price per Sqft $390
Subdivision Nicoha Estates
MLS Listing ID 9957757
Sold Date 01/30/24
Style Cabin,Log
Bedrooms 3
Full Baths 1
Half Baths 1
HOA Y/N No
Total Fin. Sqft 1410
Originating Board Tennessee/Virginia Regional MLS
Year Built 2019
Lot Size 0.840 Acres
Acres 0.84
Lot Dimensions 43'15/315'/283'/204'
Property Description
Welcome to the Great Smoky Mountains! Come see this perfect hideaway on a quite cut-de-sac with plenty of parking for family or guests. Once you arrive, choose to spend your time relaxing around the cozy fire pit or grab a blanket and enjoy the cozy fire pit or grab a blanket and enjoy the scenery from the front porch. Enter inside and you will find a beautiful hickory kitchen, a nice island with lots of storage, stainless appliances, under counter lighting, and spacious pantry with beautiful barn doors. Cuddle up in front of the stone gas fireplace in the living room on chilly nights and unwind. There are two two spacious bedrooms on the main floor with large log king sized beds. Laundry on the main level. Downstairs you will find another room that could be a third bedroom, bunk room, or a game room to hang out and enjoy your time in the mountains. There is a closet and potential full bathroom. Toilet installed, plumbed for shower and vanity. Exterior door leads to backyard. Home has a water filtration system. Backup propane heater installed downstairs. This cabin comes fully furnished with cabin decor, dishes, curtains and everything you need for turn key home or rental. No HOA!
Location
State TN
County Sevier
Community Nicoha Estates
Area 0.84
Zoning R1
Direction GPS:Exit 407 to Winfield Dunn Pkwy 6.5 mi. Turn rt. to Gists Creek Rd. .2 mi, left onto Old Knoxville Hwy. 1.2 mi turn rt. to Love Rd. .5 miles,rt. to US-411 S/US-441 N/W Main St 2.4 turn left onto Whites School Rd. 1.2 mi Continue to Goose Gap Rd 2.5 mi turn rt. onto Jobey Green Hollow Rd .2 right
Rooms
Basement Concrete, Heated, Interior Entry, Partially Finished, Plumbed, Walk-Out Access
Interior
Interior Features Eat-in Kitchen, Kitchen Island, Kitchen/Dining Combo, Laminate Counters, Open Floorplan, Pantry, Rough in Bath, Shower Only
Heating Central, Electric, Fireplace(s), Heat Pump, Propane, Wall Furnace, Electric
Cooling Ceiling Fan(s), Central Air
Flooring Vinyl
Fireplaces Number 1
Fireplaces Type Living Room
Equipment Satellite Dish
Fireplace Yes
Window Features Double Pane Windows,Insulated Windows,Window Treatments
Appliance Dryer, Electric Range, Microwave, Refrigerator, Washer
Heat Source Central, Electric, Fireplace(s), Heat Pump, Propane, Wall Furnace
Laundry Electric Dryer Hookup, Washer Hookup
Exterior
Exterior Feature Balcony, Outdoor Fireplace
Garage Asphalt
View Mountain(s)
Roof Type Metal
Topography Part Wooded, Rolling Slope
Porch Covered, Deck
Parking Type Asphalt
Building
Foundation Block
Sewer Septic Tank
Water Well
Architectural Style Cabin, Log
Structure Type Block,Brick,Log
New Construction No
Schools
Elementary Schools Tbd
Middle Schools Tbd
High Schools Tbd
Others
Senior Community No
Tax ID 042.00
Acceptable Financing Cash, Conventional, FHA, VA Loan
Listing Terms Cash, Conventional, FHA, VA Loan
Read Less Info
Want to know what your home might be worth? Contact us for a FREE valuation!

Our team is ready to help you sell your home for the highest possible price ASAP
Bought with Non Member • Non Member







