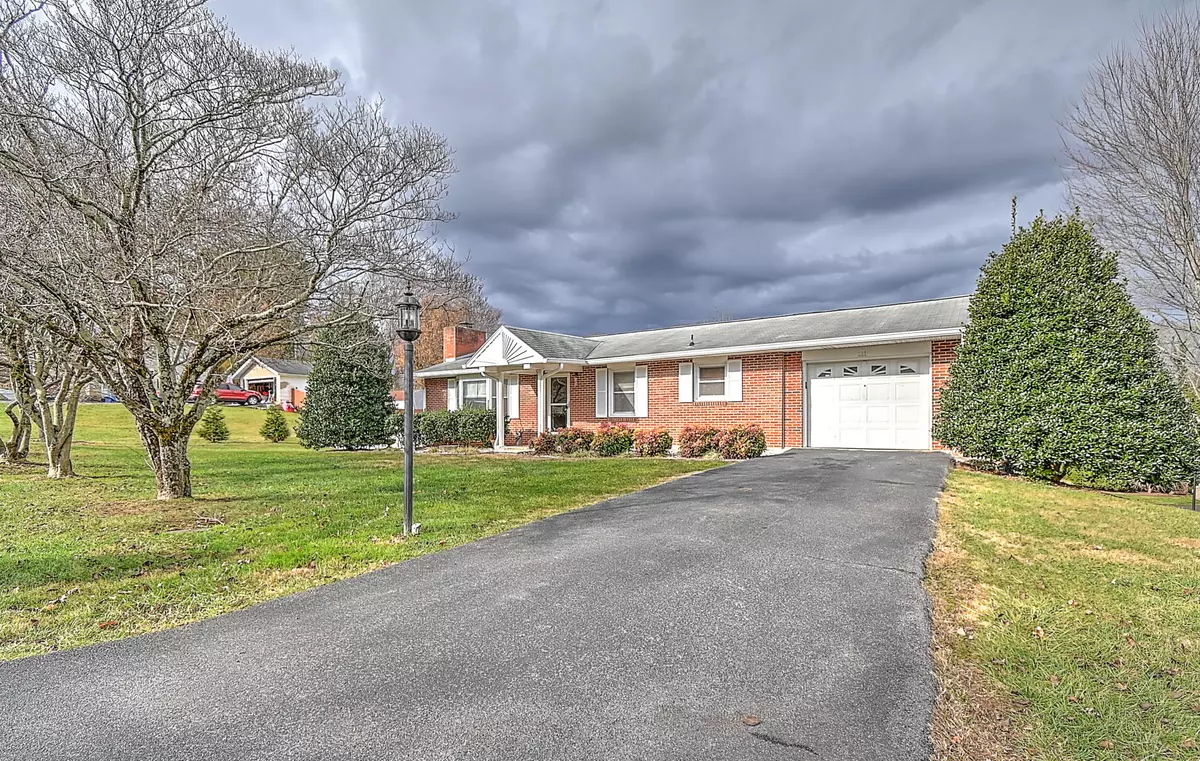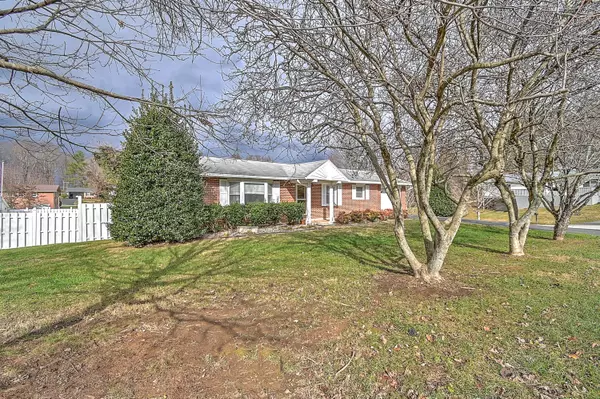$337,500
$344,900
2.1%For more information regarding the value of a property, please contact us for a free consultation.
3 Beds
3 Baths
1,537 SqFt
SOLD DATE : 02/15/2024
Key Details
Sold Price $337,500
Property Type Single Family Home
Sub Type Single Family Residence
Listing Status Sold
Purchase Type For Sale
Square Footage 1,537 sqft
Price per Sqft $219
Subdivision James Holden Property
MLS Listing ID 9959998
Sold Date 02/15/24
Style Ranch
Bedrooms 3
Full Baths 2
Half Baths 1
HOA Y/N No
Total Fin. Sqft 1537
Originating Board Tennessee/Virginia Regional MLS
Year Built 1969
Lot Size 0.480 Acres
Acres 0.48
Lot Dimensions 150 X 140
Property Description
This beautiful one-level brick ranch is located minutes away from downtown Jonesborough in an established, quiet subdivision. You'll find it on a large corner lot, with two driveways. The main level living area has a beautiful bay window, the kitchen is updated with granite countertops and there are hardwood floors throughout. There are three bedrooms, a full bath and one of the bedrooms also has a half bath. Step outside into the large screened-in porch, perfect for entertaining. Downstairs is a den with a mini-split, there is unfinished space where you'll find the washer/dryer hookups, shelving, and sink. Off of the basement is a second one-car garage, this one a drive-under garage. Outside you'll see at-home summer entertainment with the 20x40 inground saltwater pool and building for equipment and storage. There's also a pool house with air and power, a full bath, and a front porch, perfect for extended-stay guests or with a little work, a rental opportunity. The home also features a full-house generator that has been meticulously maintained and runs off of propane.
Location
State TN
County Washington
Community James Holden Property
Area 0.48
Zoning R
Direction From Johnson City Take E. Jackson Blvd, turn left on Headtown Rd, left on E Main, left on Holmes right on Broyles Dr. Home on right.
Rooms
Other Rooms Shed(s)
Basement Partially Finished, Workshop
Interior
Interior Features Granite Counters
Heating Central
Cooling Central Air
Flooring Carpet, Hardwood, Tile
Equipment Generator
Appliance Dishwasher, Electric Range, Microwave, Refrigerator
Heat Source Central
Laundry Electric Dryer Hookup, Washer Hookup
Exterior
Garage Driveway, Asphalt, Attached, Garage Door Opener
Garage Spaces 2.0
Pool In Ground
Roof Type Shingle
Topography Level
Porch Rear Porch, Screened, Side Porch
Parking Type Driveway, Asphalt, Attached, Garage Door Opener
Total Parking Spaces 2
Building
Sewer Septic Tank
Water Public
Architectural Style Ranch
Structure Type Brick
New Construction No
Schools
Elementary Schools Jonesborough
Middle Schools Jonesborough
High Schools David Crockett
Others
Senior Community No
Tax ID 052l A 016.00
Acceptable Financing Cash, Conventional, FHA, VA Loan
Listing Terms Cash, Conventional, FHA, VA Loan
Read Less Info
Want to know what your home might be worth? Contact us for a FREE valuation!

Our team is ready to help you sell your home for the highest possible price ASAP
Bought with Chandan Shivvani Regert • LPT Realty - Griffin Home Group







