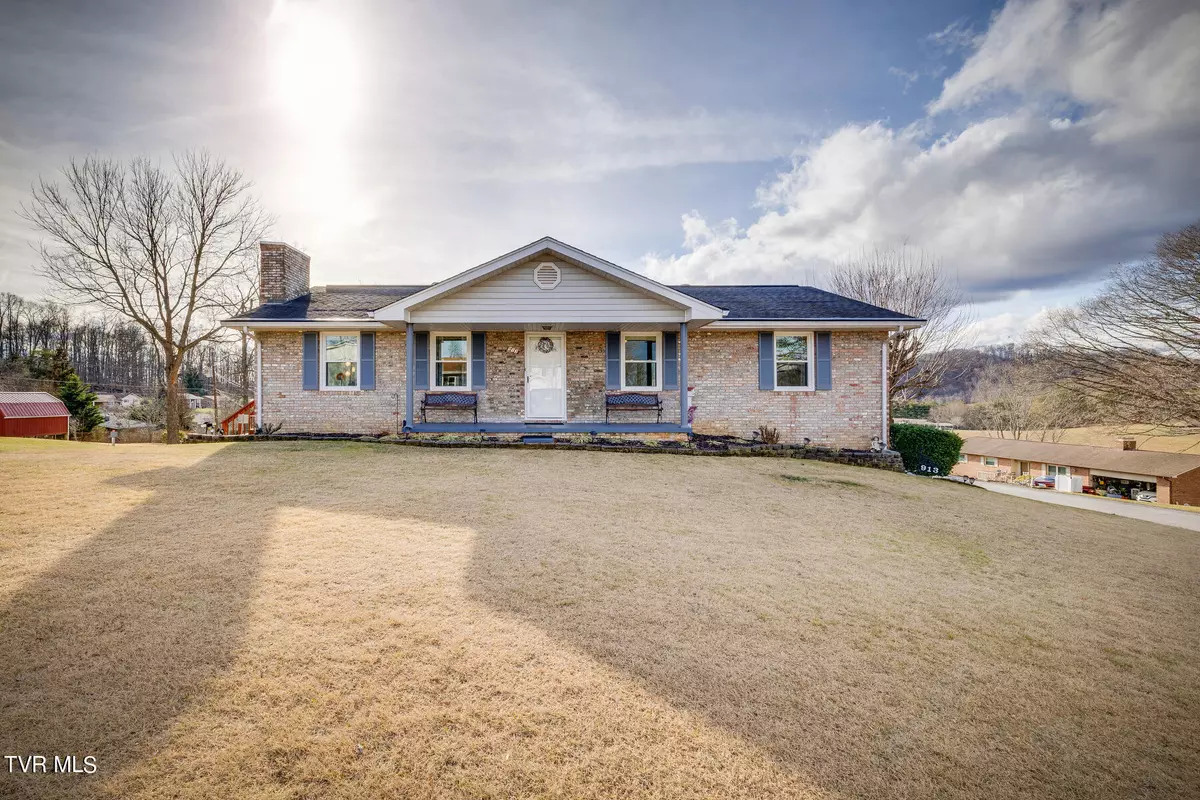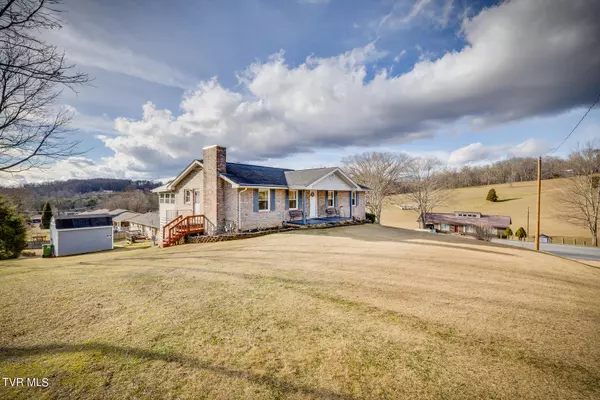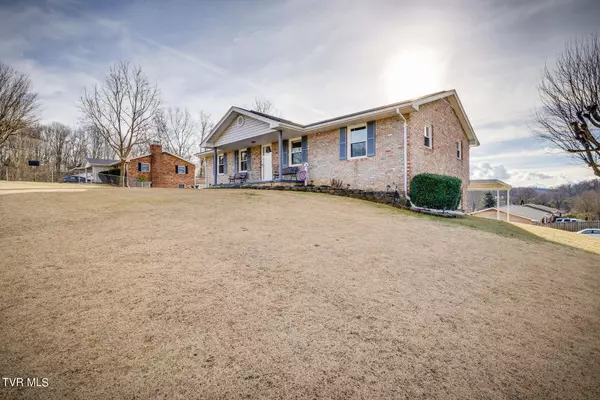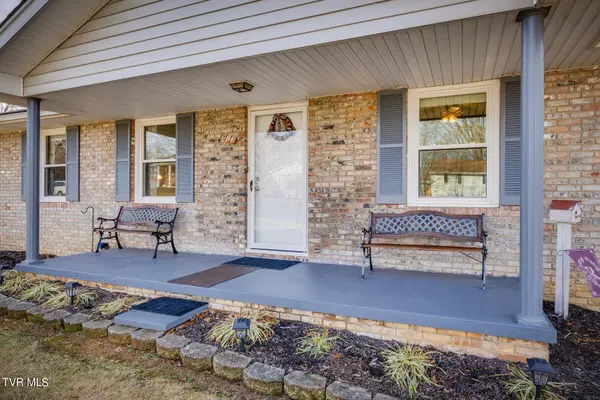$295,000
$275,000
7.3%For more information regarding the value of a property, please contact us for a free consultation.
3 Beds
2 Baths
2,125 SqFt
SOLD DATE : 02/27/2024
Key Details
Sold Price $295,000
Property Type Single Family Home
Sub Type Single Family Residence
Listing Status Sold
Purchase Type For Sale
Square Footage 2,125 sqft
Price per Sqft $138
Subdivision Ponderosa Estates
MLS Listing ID 9961346
Sold Date 02/27/24
Style Ranch
Bedrooms 3
Full Baths 2
HOA Y/N No
Total Fin. Sqft 2125
Originating Board Tennessee/Virginia Regional MLS
Year Built 1968
Lot Size 0.390 Acres
Acres 0.39
Lot Dimensions 125.71 X 135 IRR
Property Description
Located in the well-established Ponderosa Estates, this charming and well-kept Brick Rancher is located on a corner lot and offers 3 bedrooms and 2 full baths. As you explore the interior, you will discover a warm and inviting living space including a gas log fireplace, a spacious kitchen that boasts updated appliances, and new flooring throughout the home installed in 2023. One of the highlights of this property is the thoughtfully designed built-on sunroom. This versatile space provides the perfect setting for leisurely mornings, intimate gatherings, or simply enjoying the surrounding neighborhood. The new owners will also appreciate a bonus space on the lower level that can easily be used as a den, playroom or office. This residence caters to those who appreciate the convenience of a drive under garage, providing secure parking and additional storage space. Additionally, there is a 2-car carport offering ample room for guests or extra vehicles, ensuring that parking is never a concern. Don't miss the opportunity to make this house your home. Schedule a showing today! Agents - please read private remarks.
Location
State TN
County Hawkins
Community Ponderosa Estates
Area 0.39
Direction From Hwy 11W turn onto Independence Ave. Then take a left onto Poplar St, then turn right onto Ithaca St. Home is the last house on the left.
Rooms
Other Rooms Outbuilding
Basement Partially Finished
Interior
Heating Central, Heat Pump, Natural Gas
Cooling Central Air, Heat Pump
Window Features Double Pane Windows
Appliance Microwave, Range, Refrigerator
Heat Source Central, Heat Pump, Natural Gas
Exterior
Garage Asphalt, Carport
Garage Spaces 1.0
Carport Spaces 2
Roof Type Shingle
Topography Rolling Slope
Porch Back, Enclosed
Parking Type Asphalt, Carport
Total Parking Spaces 1
Building
Foundation Block
Sewer Public Sewer
Water Public
Architectural Style Ranch
Structure Type Brick
New Construction No
Schools
Elementary Schools Mt Carmel
Middle Schools Church Hill
High Schools Volunteer
Others
Senior Community No
Tax ID 022a F 013.00
Acceptable Financing Cash, Conventional, FHA, VA Loan
Listing Terms Cash, Conventional, FHA, VA Loan
Read Less Info
Want to know what your home might be worth? Contact us for a FREE valuation!

Our team is ready to help you sell your home for the highest possible price ASAP
Bought with Janis Stapleton • Blue Ridge Properties







