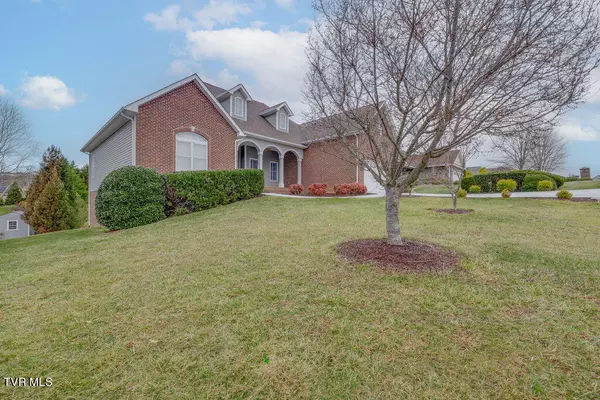$497,400
$499,900
0.5%For more information regarding the value of a property, please contact us for a free consultation.
4 Beds
4 Baths
2,630 SqFt
SOLD DATE : 02/27/2024
Key Details
Sold Price $497,400
Property Type Single Family Home
Sub Type Single Family Residence
Listing Status Sold
Purchase Type For Sale
Square Footage 2,630 sqft
Price per Sqft $189
Subdivision The Meadows
MLS Listing ID 9961396
Sold Date 02/27/24
Style Ranch,Traditional
Bedrooms 4
Full Baths 3
Half Baths 1
HOA Y/N No
Total Fin. Sqft 2630
Originating Board Tennessee/Virginia Regional MLS
Year Built 2009
Lot Size 0.520 Acres
Acres 0.52
Lot Dimensions .52
Property Description
This lovely home offers one level living at it's best and still has ample room for hobbies/storage/possible in-law suite and so much more. As you enter the home you will be greeted by an open floor plan, lovely, hardwood floors, stacked stone fireplace in LR, formal DR area, kitchen with granite and lots of cabinets along with an eat in area. Also on the main is a nice-sized primary bedroom offering large bathroom with newer tile shower, jacuzzi tub, double sinks, and walk-in closet. The home offers a split floorplan and bedroom 2 is like a second primary having its own full bathroom inside the bedroom, the 3rd bedroom is also located on the main and has a full hall bath just outside the bedroom. The 4th bedroom with closet is located upstairs and would make a great office/hobby/playroom area. The basement is partially finished and offers a den area and half bath this area could easily be converted into an in-law suite and the half bath has plenty of room to become a full bath. In the basement, you will also find ample storage, a workshop area, and an area for the mower with a 3rd garage door. The home sits on over half an acre and is nicely landscaped with both covered back and front porch, zoned for the new Jonesborough school district, neighborhood playground, great for walking, and very convenient location. Sellers have installed a whole house water filter as well. Buyer to verify all info.
Location
State TN
County Washington
Community The Meadows
Area 0.52
Zoning Res
Direction From 11E in Johnson City to Jonesborough, turn on New Hope Road (across form Wet Lands Water Park sign), then right onto goldenrod Lane. Home on left. See sign.
Rooms
Basement Partially Finished, Walk-Out Access, Workshop
Interior
Interior Features Primary Downstairs, Eat-in Kitchen, Granite Counters, Walk-In Closet(s)
Heating Fireplace(s), Heat Pump
Cooling Ceiling Fan(s), Central Air
Flooring Carpet, Hardwood, Tile
Fireplaces Number 2
Fireplaces Type Gas Log, Living Room
Fireplace Yes
Window Features Double Pane Windows
Appliance Dishwasher, Microwave, Range, Refrigerator
Heat Source Fireplace(s), Heat Pump
Exterior
Garage Concrete
Amenities Available Landscaping
Roof Type Shingle
Topography Level, Sloped
Porch Covered, Front Porch, Rear Porch
Parking Type Concrete
Building
Foundation Block
Sewer Public Sewer
Water Public
Architectural Style Ranch, Traditional
Structure Type Brick,Vinyl Siding
New Construction No
Schools
Elementary Schools Jonesborough
Middle Schools Jonesborough
High Schools David Crockett
Others
Senior Community No
Tax ID 059c C 037.00
Acceptable Financing Cash, Conventional
Listing Terms Cash, Conventional
Read Less Info
Want to know what your home might be worth? Contact us for a FREE valuation!

Our team is ready to help you sell your home for the highest possible price ASAP
Bought with Allison Blackburn • Greater Impact Realty Jonesborough







