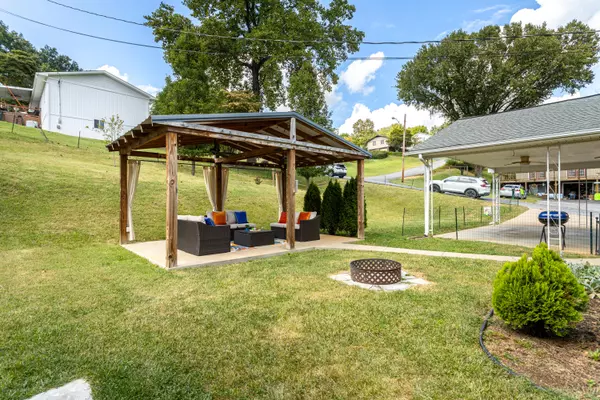$312,500
$325,000
3.8%For more information regarding the value of a property, please contact us for a free consultation.
3 Beds
3 Baths
2,300 SqFt
SOLD DATE : 02/29/2024
Key Details
Sold Price $312,500
Property Type Single Family Home
Sub Type Single Family Residence
Listing Status Sold
Purchase Type For Sale
Square Footage 2,300 sqft
Price per Sqft $135
Subdivision Hiara Heights
MLS Listing ID 9956642
Sold Date 02/29/24
Style Ranch,Traditional
Bedrooms 3
Full Baths 2
Half Baths 1
HOA Y/N No
Total Fin. Sqft 2300
Originating Board Tennessee/Virginia Regional MLS
Year Built 1960
Lot Dimensions 75.75 x 135
Property Description
BACK ON THE MARKET - No fault of sellers!
Welcome home to this updated move in ready ranch with city convenience and mountain views! From the moment you enter the kitchen you'll find brand new appliances and built in features like a desk and a pantry cabinet with pull out shelves. A decorative fireplace adorns what is being used as the dining room. Around the corner you are greeted with a cheery living room and wainscoting in the hallway. The full bath features a tile shower. The bedrooms include closets with organizational systems. The back bedroom has an ensuite half bath. Downstairs is full of possibilities in the walk-out basement. There you will find a large bonus room, a cozy media room and what is currently being used as the 4th primary bedroom. It has a walk-in closet and a full ensuite bath. The downstairs with its private entrance could be an AirBnB, or in-law suite. If you move the washer/dryer upstairs, this home could be one level living. Other unique features are a laundry chute, a whole house fan, a beautiful gazebo, and raised garden beds in the backyard. Garden shed will also convey.
**Sq ft information pulled from CRS/previous sales records, deemed reliable but buyer/buyers agent to verify**
Location
State TN
County Sullivan
Community Hiara Heights
Zoning R1B
Direction GPS Friendly. Take 11W towards Church Hill. Right on Afton, House is located on Corner lot of Afton St. and Louisa St.
Rooms
Other Rooms Gazebo, Shed(s)
Interior
Interior Features Built-in Features, Radon Mitigation System, Solid Surface Counters, Utility Sink, Walk-In Closet(s)
Heating Central
Cooling Central Air
Window Features Double Pane Windows,Window Treatments
Appliance Built-In Electric Oven, Cooktop, Dishwasher, Microwave, Refrigerator
Heat Source Central
Exterior
Garage Carport, Concrete
Amenities Available Landscaping
Roof Type Shingle
Topography Level, Sloped
Parking Type Carport, Concrete
Building
Water Public
Architectural Style Ranch, Traditional
Structure Type Brick
New Construction No
Schools
Elementary Schools Washington
Middle Schools Sevier
High Schools Dobyns Bennett
Others
Senior Community No
Tax ID 045b B 004.00
Acceptable Financing Cash, Conventional, FHA, THDA
Listing Terms Cash, Conventional, FHA, THDA
Read Less Info
Want to know what your home might be worth? Contact us for a FREE valuation!

Our team is ready to help you sell your home for the highest possible price ASAP
Bought with Karyn Garland • Property Executives Johnson City







