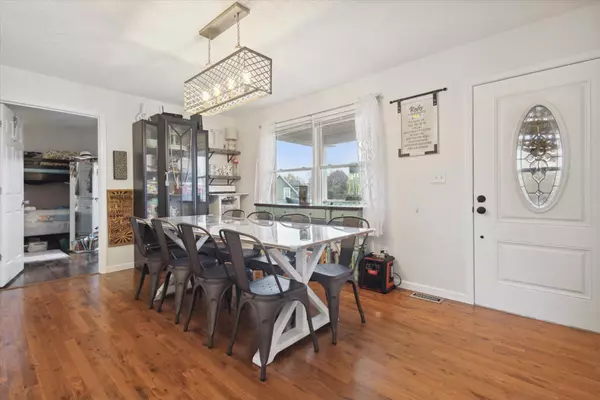$280,000
$280,000
For more information regarding the value of a property, please contact us for a free consultation.
4 Beds
2 Baths
1,680 SqFt
SOLD DATE : 03/04/2024
Key Details
Sold Price $280,000
Property Type Single Family Home
Sub Type Single Family Residence
Listing Status Sold
Purchase Type For Sale
Square Footage 1,680 sqft
Price per Sqft $166
Subdivision Not Listed
MLS Listing ID 9959393
Sold Date 03/04/24
Style Ranch
Bedrooms 4
Full Baths 2
HOA Y/N No
Total Fin. Sqft 1680
Originating Board Tennessee/Virginia Regional MLS
Year Built 1994
Lot Size 2.000 Acres
Acres 2.0
Lot Dimensions 2 acres
Property Description
Welcome to your dream home! This charming 4-bedroom, 2-bathroom residence boasts a spacious 1,680 square feet of living space, perfectly situated on a level lot with breathtaking mountain views. The heart of this home is its large, eat-in kitchen, an entertainer's delight, which seamlessly opens to an oversized deck—ideal for hosting gatherings or enjoying a quiet morning coffee while soaking in the scenery.
Step inside, and you'll find a freshly painted interior that adds a touch of modern elegance to every room. The thoughtful updates extend to the lighting fixtures, giving the home a contemporary feel. Ceiling fans adorn almost every room, ensuring a comfortable and inviting atmosphere year-round.
Embrace the outdoors in the fenced-in backyard, featuring both a back patio and a lush green lawn—a perfect spot for relaxation or play. Whether you're entertaining guests or simply enjoying family time, the fenced yard provides a secure and private oasis.
Don't miss this opportunity to call this meticulously maintained residence your own—a perfect blend of comfort, style, and stunning mountain views. Your new home awaits! *Information deemed reliable, but not guaranteed. Buyer/Buyer's agent to verify all information.*
Location
State VA
County Washington
Community Not Listed
Area 2.0
Zoning Residential
Direction I-81 N take exit 19, turn r onto US-58, go approx 4 miles turn r onto Bethel Rd, go approx .5 miles turn r onto Saturn Dr, home will be on left see sign.
Rooms
Other Rooms Outbuilding, Shed(s)
Basement Crawl Space
Interior
Interior Features Eat-in Kitchen, Remodeled
Heating Heat Pump
Cooling Ceiling Fan(s), Heat Pump
Flooring Ceramic Tile, Hardwood, Laminate
Window Features Double Pane Windows
Appliance Dishwasher, Electric Range, Refrigerator
Heat Source Heat Pump
Laundry Electric Dryer Hookup, Washer Hookup
Exterior
Garage Driveway, Concrete
View Mountain(s)
Roof Type Asphalt,Shingle
Topography Level, Sloped
Porch Back, Covered, Deck, Front Porch, Rear Patio
Parking Type Driveway, Concrete
Building
Entry Level One
Foundation Block
Sewer Septic Tank
Water Public
Architectural Style Ranch
Structure Type Vinyl Siding
New Construction No
Schools
Elementary Schools Rhea Valley
Middle Schools Damascus
High Schools Holston
Others
Senior Community No
Tax ID 128 5 24 019961
Acceptable Financing Cash, Conventional, FHA, VA Loan
Listing Terms Cash, Conventional, FHA, VA Loan
Read Less Info
Want to know what your home might be worth? Contact us for a FREE valuation!

Our team is ready to help you sell your home for the highest possible price ASAP
Bought with Anslee Cook • eXp Realty, LLC







