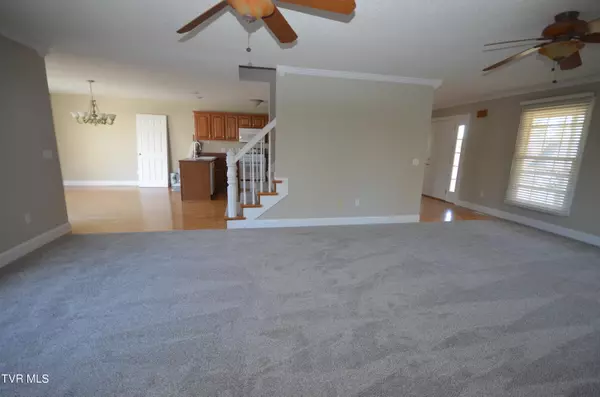$360,000
$385,000
6.5%For more information regarding the value of a property, please contact us for a free consultation.
3 Beds
3 Baths
2,476 SqFt
SOLD DATE : 03/01/2024
Key Details
Sold Price $360,000
Property Type Single Family Home
Sub Type Single Family Residence
Listing Status Sold
Purchase Type For Sale
Square Footage 2,476 sqft
Price per Sqft $145
Subdivision John Sevier
MLS Listing ID 9960814
Sold Date 03/01/24
Style Cape Cod
Bedrooms 3
Full Baths 2
Half Baths 1
HOA Y/N No
Total Fin. Sqft 2476
Originating Board Tennessee/Virginia Regional MLS
Year Built 2000
Lot Size 0.500 Acres
Acres 0.5
Lot Dimensions 110x200.03
Property Description
Check out this spacious 3 Bedroom, 2.5 bath cape cod is located in a very desirable Jonesborough neighborhood. The Master suite is located on the main level along with a very large Living Room, a Kitchen/Dining combo and a half bath. Upstairs you will find 2 additional bedrooms, laundry, a full bath and a flex space that would be great for an office or play area. There is new carpet and paint throughout. The drive under basement offers a 2 car garage and unfinished space for storage or future expansion. Enjoy time on your back deck or covered, rocking chair front porch. The large back yard is fenced. Don't miss out on this great home! All information deemed reliable. Buyer to verify.
Location
State TN
County Washington
Community John Sevier
Area 0.5
Zoning Residential
Direction Main St. Jonesborough continue to hwy 81. Right on Ridgecrest to right on Heritage Place. Left on Ova Edwards. House on left.
Rooms
Basement Garage Door, Unfinished
Interior
Interior Features Primary Downstairs, Entrance Foyer, Kitchen/Dining Combo, Laminate Counters
Heating Heat Pump
Cooling Heat Pump
Flooring Carpet, Ceramic Tile, Hardwood
Fireplaces Number 1
Fireplaces Type Living Room
Fireplace Yes
Window Features Insulated Windows
Appliance Dishwasher, Electric Range, Microwave, Refrigerator
Heat Source Heat Pump
Laundry Electric Dryer Hookup, Washer Hookup
Exterior
Garage Concrete, Garage Door Opener
Garage Spaces 2.0
Roof Type Shingle
Topography Level
Porch Back, Covered, Deck, Front Porch
Parking Type Concrete, Garage Door Opener
Total Parking Spaces 2
Building
Entry Level Two
Sewer Septic Tank
Water Public
Architectural Style Cape Cod
Structure Type Brick,Vinyl Siding
New Construction No
Schools
Elementary Schools Grandview
Middle Schools Grandview
High Schools David Crockett
Others
Senior Community No
Tax ID 067l G 016.00
Acceptable Financing Cash, Conventional, FHA, VA Loan
Listing Terms Cash, Conventional, FHA, VA Loan
Read Less Info
Want to know what your home might be worth? Contact us for a FREE valuation!

Our team is ready to help you sell your home for the highest possible price ASAP
Bought with Keri Masters • Premier Homes & Properties







