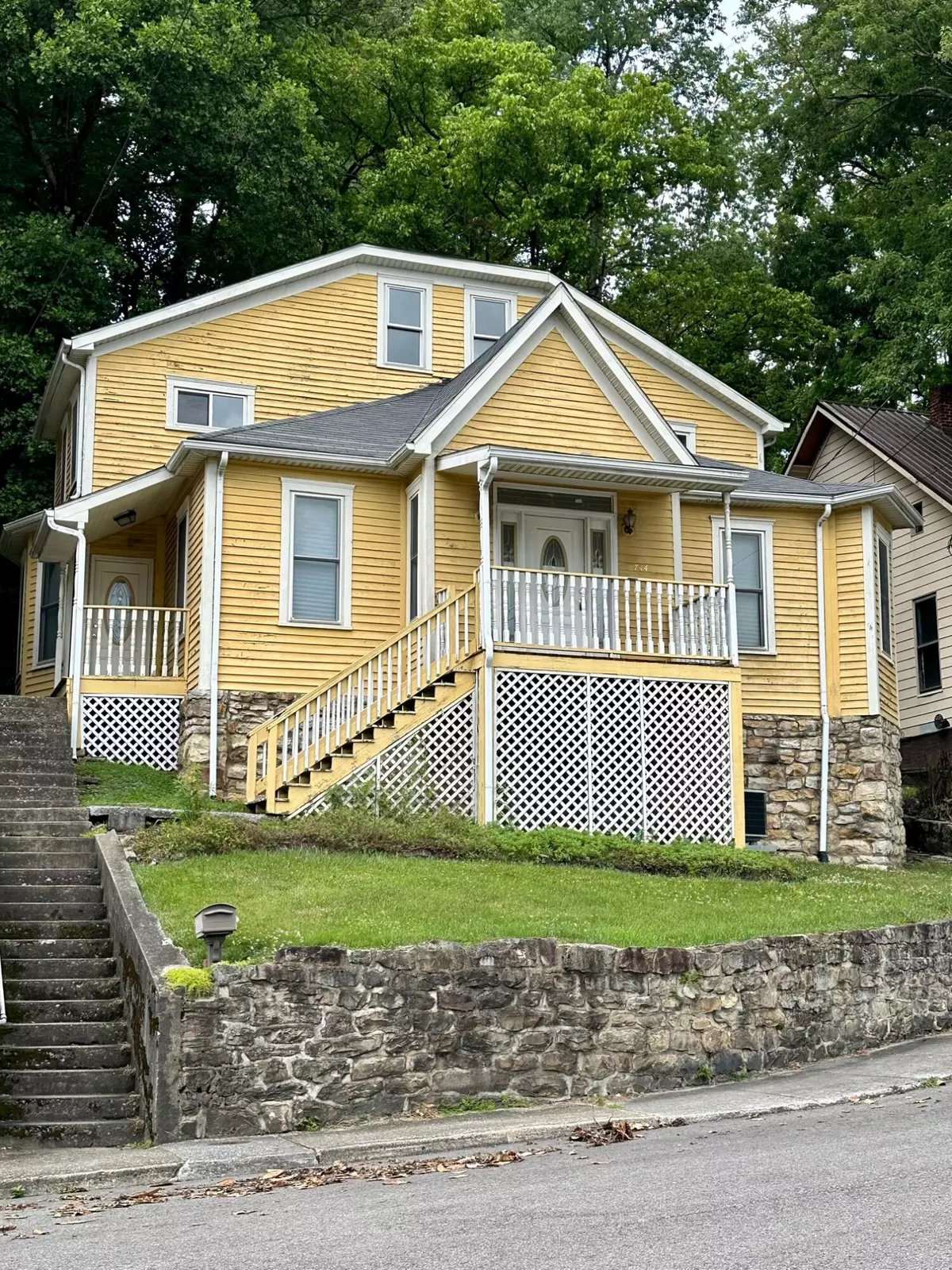$140,000
$169,970
17.6%For more information regarding the value of a property, please contact us for a free consultation.
5 Beds
4 Baths
2,740 SqFt
SOLD DATE : 03/01/2024
Key Details
Sold Price $140,000
Property Type Single Family Home
Sub Type Single Family Residence
Listing Status Sold
Purchase Type For Sale
Square Footage 2,740 sqft
Price per Sqft $51
Subdivision Not In Subdivision
MLS Listing ID 9953673
Sold Date 03/01/24
Bedrooms 5
Full Baths 3
Half Baths 1
HOA Y/N No
Total Fin. Sqft 2740
Originating Board Tennessee/Virginia Regional MLS
Year Built 1920
Lot Size 8,712 Sqft
Acres 0.2
Lot Dimensions 1
Property Description
Located in the Heart of the City of Norton this home is in walking distance to restaurants, coffee shops and retail stores! Not to mention City Parks, Schools, and Medical facilities!!!
Long range mountain views from almost every window. A large primary suite located on the main floor along with four more bedrooms and two more full baths on the second floor!
Make your appointment for a private showing today! Buyers and buyers agents to verify All information contained in this listing. Subject to Errors and Omissions.
Location
State VA
County None
Community Not In Subdivision
Area 0.2
Zoning res
Direction GPS Friendly From Park Avenue NW turn onto 8th st NW and travel almost two blocks home on left.
Rooms
Basement Exterior Entry
Interior
Interior Features Primary Downstairs, Entrance Foyer, Remodeled
Heating Central, Heat Pump
Cooling Central Air, Heat Pump
Flooring Carpet, Ceramic Tile, Hardwood
Window Features Double Pane Windows,Insulated Windows
Appliance Dishwasher, Electric Range, Microwave
Heat Source Central, Heat Pump
Laundry Electric Dryer Hookup, Washer Hookup
Exterior
Exterior Feature See Remarks
Roof Type Composition
Topography Part Wooded, Sloped
Porch Covered, Deck, Front Porch, Side Porch
Building
Entry Level Two
Foundation Block, Stone
Sewer Public Sewer
Water Public
Structure Type Vinyl Siding,Wood Siding
New Construction No
Schools
Elementary Schools Norton
Middle Schools None
High Schools J. I. Burton
Others
Senior Community No
Tax ID 465 523 2
Acceptable Financing Cash, Conventional
Listing Terms Cash, Conventional
Read Less Info
Want to know what your home might be worth? Contact us for a FREE valuation!

Our team is ready to help you sell your home for the highest possible price ASAP
Bought with Karla Osborne • Lonesome Pine Realty







