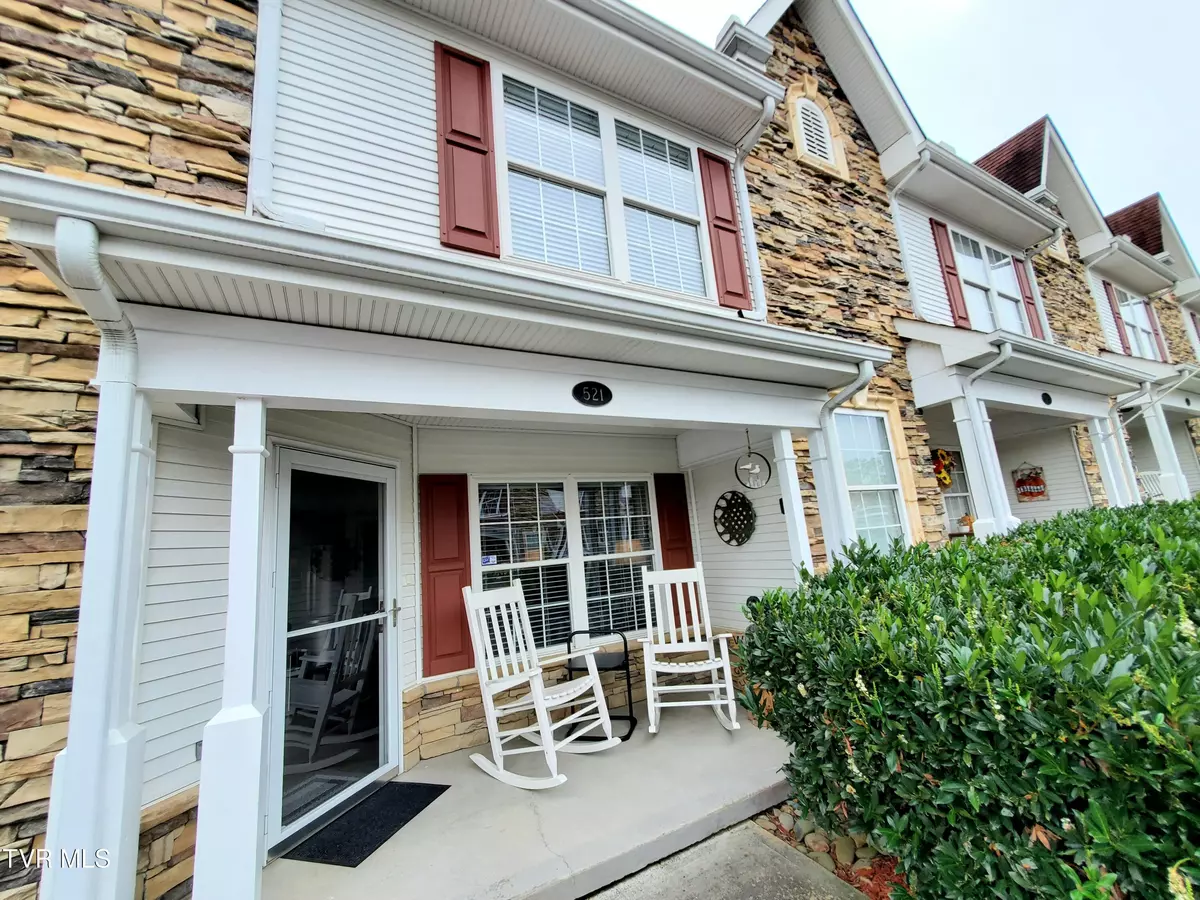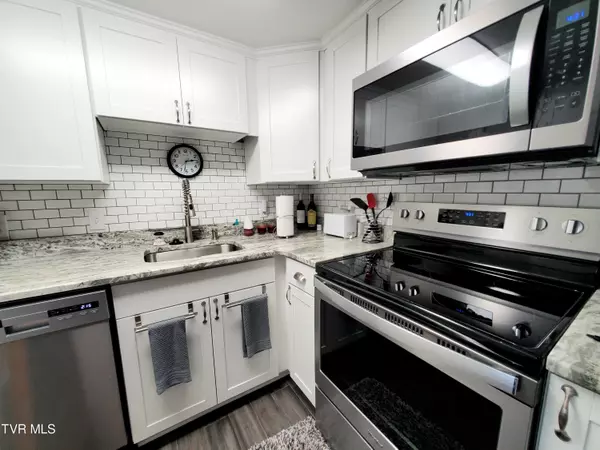$365,000
$359,900
1.4%For more information regarding the value of a property, please contact us for a free consultation.
3 Beds
2 Baths
1,156 SqFt
SOLD DATE : 03/11/2024
Key Details
Sold Price $365,000
Property Type Condo
Sub Type Condominium
Listing Status Sold
Purchase Type For Sale
Square Footage 1,156 sqft
Price per Sqft $315
Subdivision Apple Valley
MLS Listing ID 9962973
Sold Date 03/11/24
Style Townhouse
Bedrooms 3
Full Baths 2
HOA Fees $210/mo
HOA Y/N Yes
Total Fin. Sqft 1156
Originating Board Tennessee/Virginia Regional MLS
Year Built 2000
Property Description
OUTSTANDING LOCATION! Welcome to Apple View Farms Plantation! This beautifully renovated condo is located between Sevierville and Pigeon Forge. Gated community with well-maintained grounds offering a Clubhouse, Gym and a pool. Impeccably updated condo offering: 3 Bedrooms / 2 Full Baths completely renovated offering new ceramic tile, freshly painted throughout, new engineered hardwood flooring, new carpet. Spacious kitchen offers shaker style white cabinetry, all new stainless-steel appliances with beautiful granite counter tops. Oversized family room with built-in cabinetry and gas burning fireplace. One of the best features is a newly constructed all season room! NEVER RENTED!! Perfect for your second home, primary residence, or investment property. Homeowner association includes: pool, creekside club house, weight room, hot tub, & playground! Enjoy all the convenience to attractions in Pigeon Forge with this great location and short distance to the Great Smoky Mountains National Park and Gatlinburg! Schedule your showing today!! Buyer and/or Buyers agent to verify exact measurements.
Location
State TN
County Sevier
Community Apple Valley
Zoning A-2
Direction From Pigeon Forge Parkway, turn onto Apple Valley at Walgreens, follow past Apple Barn to left at Bend on Lonesome Valley Road, follow to right. Villas Condos (Apple View Farms) on right.
Interior
Interior Features Eat-in Kitchen, Kitchen/Dining Combo, Remodeled
Heating Central, Electric, Electric
Cooling Central Air, Heat Pump
Flooring Ceramic Tile, Luxury Vinyl
Fireplaces Number 1
Fireplaces Type Gas Log, Ornamental
Fireplace Yes
Window Features Double Pane Windows,Insulated Windows
Appliance Dishwasher, Dryer, Electric Range, Microwave, Washer
Heat Source Central, Electric
Laundry Electric Dryer Hookup, Washer Hookup
Exterior
Garage Deeded, Asphalt
Pool Community
Community Features Clubhouse, Fitness Center, Gated
Utilities Available Cable Available
Amenities Available Landscaping
Roof Type Composition
Topography Level
Porch Enclosed, Glass Enclosed
Parking Type Deeded, Asphalt
Building
Entry Level Two
Foundation Slab
Sewer Public Sewer
Water Public
Architectural Style Townhouse
Structure Type Vinyl Siding
New Construction No
Schools
Elementary Schools Tbd
Middle Schools Pigeon Forge Middle School
High Schools Pigeon Forge High School
Others
Senior Community No
Tax ID 072p C 002.00
Acceptable Financing Cash, Conventional
Listing Terms Cash, Conventional
Read Less Info
Want to know what your home might be worth? Contact us for a FREE valuation!

Our team is ready to help you sell your home for the highest possible price ASAP
Bought with Non Member • Non Member







