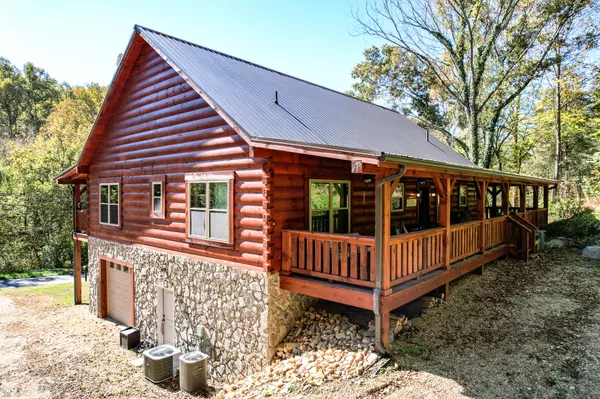$495,000
$469,000
5.5%For more information regarding the value of a property, please contact us for a free consultation.
3 Beds
3 Baths
2,806 SqFt
SOLD DATE : 03/15/2024
Key Details
Sold Price $495,000
Property Type Single Family Home
Sub Type Single Family Residence
Listing Status Sold
Purchase Type For Sale
Square Footage 2,806 sqft
Price per Sqft $176
Subdivision Not In Subdivision
MLS Listing ID 9960228
Sold Date 03/15/24
Style Cabin,Log
Bedrooms 3
Full Baths 2
Half Baths 1
HOA Y/N No
Total Fin. Sqft 2806
Originating Board Tennessee/Virginia Regional MLS
Year Built 2021
Lot Size 3.330 Acres
Acres 3.33
Lot Dimensions see acres
Property Description
Custom Newer log home with 2806 finished square feet on 3.33 acres! The setting gives you the feel of being off the grid! Just take a listen to the sound of the wind in the trees and creek from the 3/4 wrap around porches that offer 1858 square feet of covered deck. You will love the open floor plan featuring a great room with a vaulted tongue & groove ceiling and stacked stone Fireplace, kitchen with black stainless appliances, granite countertops, real wood cabinetry. Large Pantry/utility area just off the kitchen as well as walk out access to the back deck and parking. Master Suite with tile shower and freestanding tub with walk in closet and walk through to laundry room. Flooring is engineered hardwood with ceramic tile in baths throughout the main level with Luxury vinyl wood plank in basement finished areas. The 2 other main level bedrooms are spacious with views of the woods and share a full hall bath. All 3 bedrooms boast 9'3'' ceilings. Basement area has 865 square feet of beautifully finished area featuring an office, downstairs living area and a half bath as well as a drive under garage and a separate semi finished storage area/craft/art room. Lots of convenient parking areas with a driveway that goes all the way up to the back door. Home construction features 12 inch dry kilned D-logs, zip-board sheeting system, and 3/4 inch tongue and groove walls with a 12''face. Property extends across the street to access the creek with a perfect area to set up an outdoor entertaining space. Convenient to Johnson City, Kingsport and Greeneville via Hwy 93 and exit 44 of I81. Buyer to verify all information.
Location
State TN
County Greene
Community Not In Subdivision
Area 3.33
Zoning Residential
Direction From Greeneville head N on Hwy 93 about 10 miles then left onto West Pines Rd. Home will be on right. From Exit 44 take Jearoldstown Rd to left on West Pines Rd. Property is on left just before you reach the Kingsport Hwy.
Rooms
Basement Garage Door, Partially Finished, Walk-Out Access
Interior
Interior Features Granite Counters, Kitchen Island, Kitchen/Dining Combo, Open Floorplan, Pantry, Soaking Tub, Walk-In Closet(s), See Remarks
Heating Heat Pump
Cooling Heat Pump
Flooring Laminate
Fireplaces Number 1
Fireplaces Type Living Room
Fireplace Yes
Window Features Double Pane Windows,Insulated Windows
Appliance Dishwasher, Dryer, Electric Range, Microwave, Refrigerator, Washer
Heat Source Heat Pump
Laundry Electric Dryer Hookup, Washer Hookup
Exterior
Utilities Available Cable Connected
View Creek/Stream
Roof Type Metal
Topography Rolling Slope, Wooded
Porch Back, Covered, Deck, Front Porch
Building
Entry Level One
Sewer Septic Tank
Water Public
Architectural Style Cabin, Log
Structure Type Log,Stone
New Construction Yes
Schools
Elementary Schools Baileyton
Middle Schools North Greene
High Schools North Greene
Others
Senior Community No
Tax ID 036 036.00
Acceptable Financing Cash, Conventional
Listing Terms Cash, Conventional
Read Less Info
Want to know what your home might be worth? Contact us for a FREE valuation!

Our team is ready to help you sell your home for the highest possible price ASAP
Bought with Michael LeMay • Century 21 Legacy - Greeneville







