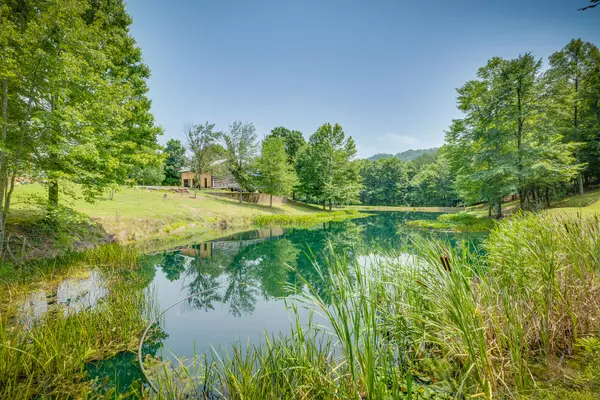$592,500
$650,000
8.8%For more information regarding the value of a property, please contact us for a free consultation.
3 Beds
3 Baths
3,500 SqFt
SOLD DATE : 03/29/2024
Key Details
Sold Price $592,500
Property Type Single Family Home
Sub Type Single Family Residence
Listing Status Sold
Purchase Type For Sale
Square Footage 3,500 sqft
Price per Sqft $169
Subdivision Pt Freddie Caudill Prop Ac
MLS Listing ID 9954523
Sold Date 03/29/24
Style Log
Bedrooms 3
Full Baths 3
HOA Y/N No
Total Fin. Sqft 3500
Originating Board Tennessee/Virginia Regional MLS
Year Built 2002
Lot Size 8.010 Acres
Acres 8.01
Lot Dimensions See Acres
Property Description
Welcome to the peaceful small town of Mendota, where all your neighbors are true friends! This beautiful log cabin with 8.01 +/- acres has ample room for many possibilities. A lot of hard work and planning went into building this custom home. The exterior was built with a combination of Hemlock logs and Pine board and batten, that will age beautifully over time. The front of the house is highlighted with full landscaping and a gravel path to frame in the front porch. There is a large partially covered fiberglass deck outback that is perfect for grilling and entertaining. And we can't forget the huge almost acre size pond, that has a variety of fish and is plenty big enough to go swimming or kayaking. An optional secondary building spot that already has access to power. Inside the house there are custom built Sassafras kitchen cabinets, stone countertops, hickory and pine flooring, a vaulted ceiling, combination of board and batten and log interior walls. The main floor of the house consists of a spacious main bedroom with a walk-in closet and attached private bathroom, that features a jet tub and steam shower, another full bathroom, large open kitchen, dining room, living room and vaulted foyer with a gas stove fireplace. Upstairs are 2 large bedrooms, 1 full bathroom, large study/reading area and an extra large storage/game room that could be easily converted into 2 additional bedrooms. The unfinished basement has an interior and exterior entrance with concrete floors that could also be finished for extra living space. Your retreat awaits, schedule your private showing today! Buyer/Buyer's Agent to verify any and all information.
Location
State VA
County Washington
Community Pt Freddie Caudill Prop Ac
Area 8.01
Zoning R
Direction From Bristol VA, take exit 3 to Benhams Rd, turn right onto Nordyke Rd., turn right onto Barnrock Rd, left onto Robinette Gap Rd., right onto Mendota Rd, left onto Rivera Pvt. Dr. Make sure to follow the signs with directional arrows, gravel driveway splits, make sure to take driveway on the left.
Rooms
Basement Block, Concrete, Exterior Entry, Full, Interior Entry, Plumbed, Unfinished, Walk-Out Access
Interior
Interior Features Cedar Closet(s), Entrance Foyer, Open Floorplan, Soaking Tub, Solid Surface Counters, Walk-In Closet(s)
Heating Central, Heat Pump
Cooling Ceiling Fan(s), Central Air, Heat Pump
Flooring Hardwood, Tile
Fireplaces Number 1
Fireplaces Type Gas Log
Fireplace Yes
Window Features Double Pane Windows
Appliance Cooktop, Dishwasher, Double Oven, Gas Range
Heat Source Central, Heat Pump
Laundry Electric Dryer Hookup, Washer Hookup
Exterior
Exterior Feature See Remarks
Garage Driveway, Attached, Gravel, Shared Driveway
Garage Spaces 2.0
Community Features Fishing
Utilities Available Cable Available, Cable Connected
Amenities Available Landscaping, Sauna, Spa/Hot Tub
View Water, Mountain(s), Creek/Stream
Roof Type Metal
Topography Cleared, Level, Part Wooded, Pasture, Sloped
Porch Back, Covered, Deck, Front Porch
Parking Type Driveway, Attached, Gravel, Shared Driveway
Total Parking Spaces 2
Building
Entry Level Two
Foundation Block
Sewer Septic Tank
Water At Road, Private, Public, Spring, Well
Architectural Style Log
Structure Type Log,Stone,Wood Siding
New Construction No
Schools
Elementary Schools Greendale
Middle Schools E. B. Stanley
High Schools Abingdon
Others
Senior Community No
Tax ID 057 A 13e 037432
Acceptable Financing Cash, Conventional
Listing Terms Cash, Conventional
Read Less Info
Want to know what your home might be worth? Contact us for a FREE valuation!

Our team is ready to help you sell your home for the highest possible price ASAP
Bought with Amy Hubbard • Century 21 Bennett & Edwards







