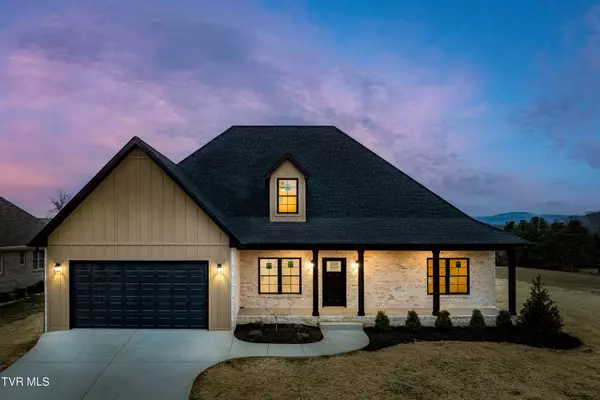$530,000
$539,900
1.8%For more information regarding the value of a property, please contact us for a free consultation.
5 Beds
4 Baths
2,427 SqFt
SOLD DATE : 04/02/2024
Key Details
Sold Price $530,000
Property Type Single Family Home
Sub Type Single Family Residence
Listing Status Sold
Purchase Type For Sale
Square Footage 2,427 sqft
Price per Sqft $218
Subdivision Not Listed
MLS Listing ID 9962036
Sold Date 04/02/24
Style Craftsman,Traditional
Bedrooms 5
Full Baths 3
Half Baths 1
HOA Fees $25/ann
HOA Y/N Yes
Total Fin. Sqft 2427
Originating Board Tennessee/Virginia Regional MLS
Year Built 2024
Lot Size 7,840 Sqft
Acres 0.18
Lot Dimensions 80x100 irr
Property Description
Stunning and custom new construction in a desirable location half a mile away from Emory and Henry College. This 2 level home features a bright and airy feel with an abundance of natural lighting and beautiful flooring throughout. It is easy to enjoy main level living in this home with 3 bedrooms on the first floor. The open living space provides flexible living and furniture placement. The designer kitchen offers beautiful cabinetry, white quartz countertops, a gas cooktop, a built in oven and stainless appliances. The master suite is your own oasis and offers a large walk-in closet, a custom tiled stand up shower, a beautiful oversized soaker tub and a convenient double vanity. Upstairs, you will find two additional bedrooms and a bathroom. These room(s) would be perfect as a bonus room, office, etc. if additional bedrooms aren't needed. Outside you can enjoy the quiet on your covered patio and easy parking in the oversized garage. All information herein deemed reliable but subject to buyer/buyer's agent verification. Taxes not assessed.
Location
State VA
County Washington
Community Not Listed
Area 0.18
Zoning r
Direction From I81 take exit 26, turn left onto College Dr, 1.4 miles then left onto Harvard Lane, right onto Oberlin and right onto Lasalle
Interior
Interior Features Primary Downstairs, Kitchen Island, Kitchen/Dining Combo, Open Floorplan, Walk-In Closet(s)
Heating Heat Pump, Natural Gas
Cooling Heat Pump
Appliance Built-In Electric Oven, Cooktop, Refrigerator
Heat Source Heat Pump, Natural Gas
Laundry Electric Dryer Hookup, Washer Hookup
Exterior
Garage Attached, Concrete
Garage Spaces 2.0
Roof Type Shingle
Topography Level, Rolling Slope
Porch Back, Front Patio, Porch
Parking Type Attached, Concrete
Total Parking Spaces 2
Building
Entry Level One and One Half
Foundation Slab
Sewer Public Sewer
Water Public
Architectural Style Craftsman, Traditional
Structure Type Brick,HardiPlank Type
New Construction Yes
Schools
Elementary Schools Meadowview
Middle Schools Glade Spring
High Schools Patrick Henry
Others
Senior Community No
Tax ID 068a2 9 20 038178
Acceptable Financing Cash, Conventional, FHA, VA Loan
Listing Terms Cash, Conventional, FHA, VA Loan
Read Less Info
Want to know what your home might be worth? Contact us for a FREE valuation!

Our team is ready to help you sell your home for the highest possible price ASAP
Bought with Anslee Cook • eXp Realty, LLC







