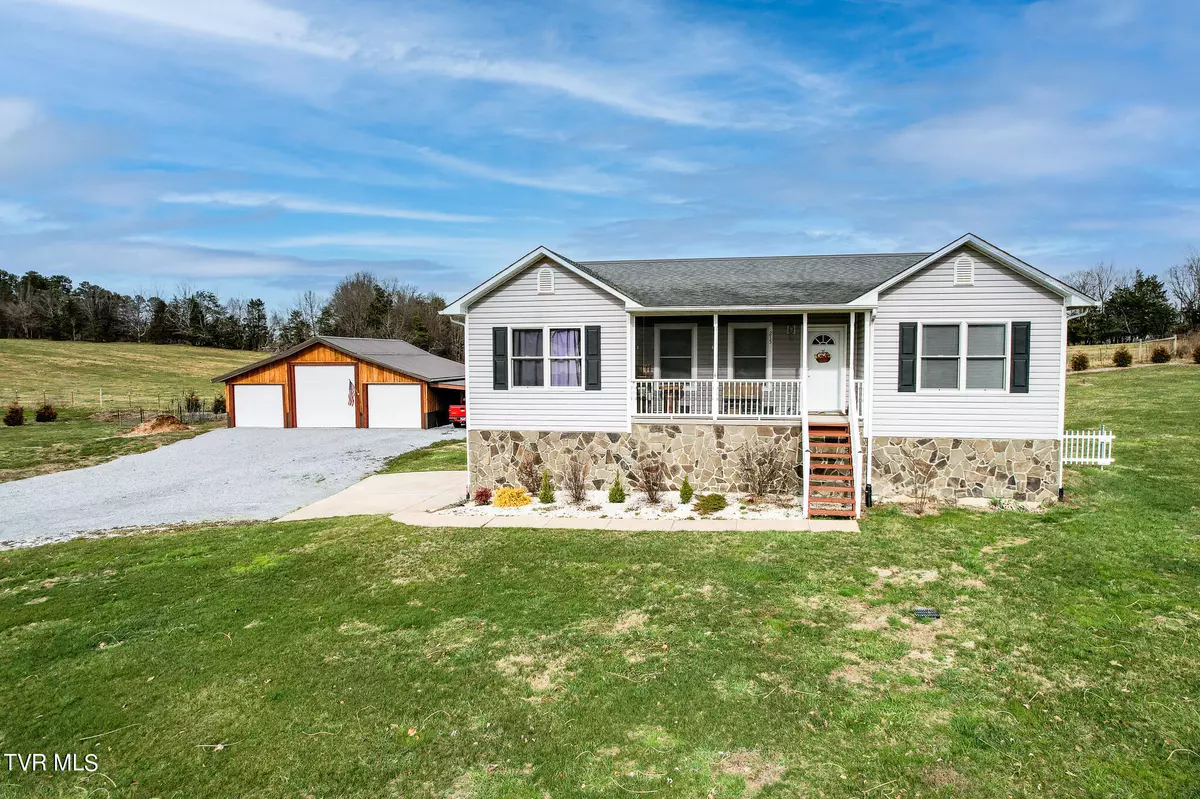$391,000
$399,900
2.2%For more information regarding the value of a property, please contact us for a free consultation.
3 Beds
2 Baths
1,574 SqFt
SOLD DATE : 04/10/2024
Key Details
Sold Price $391,000
Property Type Single Family Home
Sub Type Single Family Residence
Listing Status Sold
Purchase Type For Sale
Square Footage 1,574 sqft
Price per Sqft $248
Subdivision Pine Ridge
MLS Listing ID 9962665
Sold Date 04/10/24
Style Raised Ranch
Bedrooms 3
Full Baths 2
HOA Y/N No
Total Fin. Sqft 1574
Originating Board Tennessee/Virginia Regional MLS
Year Built 2007
Lot Size 1.190 Acres
Acres 1.19
Lot Dimensions 1.19
Property Description
Location, Location, Location complete with front porch Rocking chair views! This lovely home is located conveintly to Greeneville and easily accessable to 11-E if traveling to the tri-city region.
.Welcome to your dream home country porch views! This charming Raised Ranch boasts new wood flooring throughout, offering three bedrooms and two baths all on the main floor for utmost convenience. The eat-in kitchen is such a delight, featuring ample cabinets, new granite and quartz countertops, and a spacious pantry. Retreat to the primary bedroom, complete with a walk-in closet and a beautifully renovated bathroom. The second bathroom has also been tastefully updated for modern comfort. With its prime location and inviting interior, this home offers the perfect blend of style and functionality. Don't miss the chance to make it yours! Drive under garage, along with an overwsized free standing Garage/ Workshop. Has three Garge doors with the middle extra tall for recreational vehichles !
Buyer to verify all information
Location
State TN
County Greene
Community Pine Ridge
Area 1.19
Zoning A-1
Direction From Greeneville, turn on Snapps Ferry Road, Turn Right into Pine Ridge Subdivision, Hoise on the left
Rooms
Basement Garage Door, Heated, Partially Finished, Walk-Out Access, Workshop
Interior
Interior Features Eat-in Kitchen, Pantry, Remodeled, Solid Surface Counters, Utility Sink, Walk-In Closet(s)
Heating Heat Pump
Cooling Heat Pump
Flooring Hardwood, Tile
Fireplace No
Window Features Insulated Windows
Appliance Dishwasher, Electric Range, Refrigerator, Washer
Heat Source Heat Pump
Laundry Washer Hookup
Exterior
Garage RV Access/Parking, Deeded, Garage Door Opener, Gravel
Garage Spaces 3.0
Amenities Available Landscaping
Roof Type Asphalt,Metal
Topography Level
Porch Front Porch, Rear Porch, Screened
Parking Type RV Access/Parking, Deeded, Garage Door Opener, Gravel
Total Parking Spaces 3
Building
Entry Level One
Foundation Concrete Perimeter
Sewer Septic Tank
Water Public
Architectural Style Raised Ranch
Structure Type Vinyl Siding
New Construction No
Schools
Elementary Schools Doak
Middle Schools Chuckey Doak
High Schools Chuckey Doak
Others
Senior Community No
Tax ID 0550 010.00
Acceptable Financing Cash, Conventional, FHA
Listing Terms Cash, Conventional, FHA
Read Less Info
Want to know what your home might be worth? Contact us for a FREE valuation!

Our team is ready to help you sell your home for the highest possible price ASAP
Bought with Gail Landers • Century 21 Legacy - Greeneville







