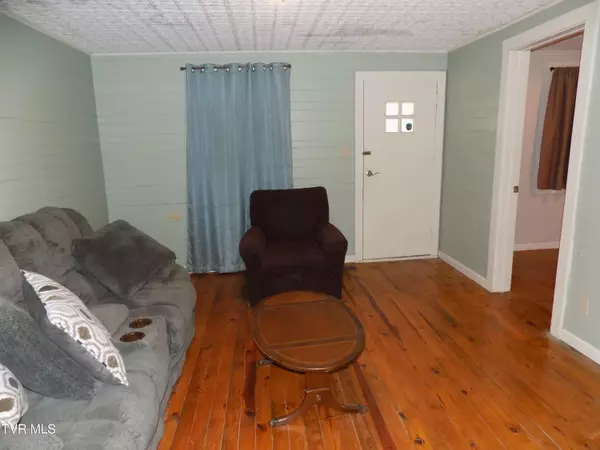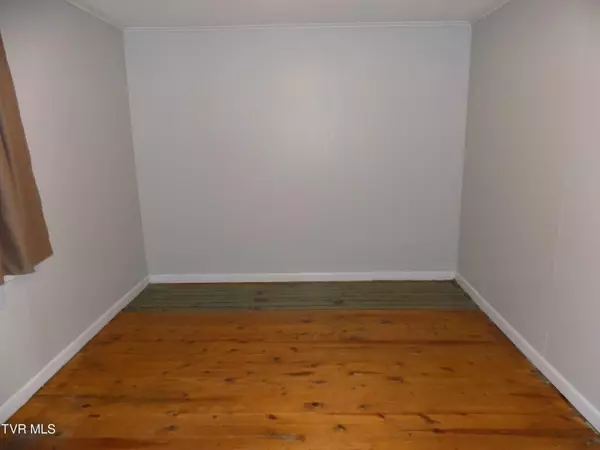$172,000
$172,345
0.2%For more information regarding the value of a property, please contact us for a free consultation.
2 Beds
2 Baths
900 SqFt
SOLD DATE : 04/10/2024
Key Details
Sold Price $172,000
Property Type Single Family Home
Sub Type Single Family Residence
Listing Status Sold
Purchase Type For Sale
Square Footage 900 sqft
Price per Sqft $191
Subdivision Not In Subdivision
MLS Listing ID 9962146
Sold Date 04/10/24
Style Cottage
Bedrooms 2
Full Baths 2
HOA Y/N No
Total Fin. Sqft 900
Originating Board Tennessee/Virginia Regional MLS
Year Built 1962
Lot Size 1.240 Acres
Acres 1.24
Lot Dimensions irregular
Property Description
Quaint home in a great neighborhood. Owners wanted to preserve the rustic aspects while making vital updates so the home reflects both the ''old styles'' as well as the ''new''. The ''unmatched'' hardwood floors, ''used'' wood walls in living room and old bath are combined with many updates: new cabinets (2019), heat pump (2022), water heater (2023), new bath (2019), replaced siding (Hardy/ 2018), new metal roof (2023).
Property includes a 2 car metal garage (20x21), a hobby shed (apx 8x12), and a small pond.
Lot lines are in the process of being adjusted to total 1.24 acres. Preliminary map has been approved. See documents for the proposed ''new lot lines''.
Washing machine drain line and kitchen sink are not connected to septic.
Square footage listed on tax records does not reflect the actual total (apx 900 sq ft)
Information provided based upon public records and owner estimates, all info must be confirmed by buyer/agent.
A proof of funds/ pre-approval letter is required before any offers will be considered.
Location
State TN
County Hawkins
Community Not In Subdivision
Area 1.24
Zoning county
Direction 11 W to Park Street, east to Burem St., follow Burem to W Bear Hollow turn left. House is on the right apx 2miles.
Rooms
Other Rooms Shed(s)
Basement Cellar, Crawl Space
Interior
Interior Features Eat-in Kitchen, Smoke Detector(s), Tile Counters, Walk-In Closet(s)
Heating Heat Pump
Cooling Heat Pump
Flooring Hardwood, Tile, Vinyl
Window Features Double Pane Windows
Appliance Electric Range, Microwave, Refrigerator
Heat Source Heat Pump
Laundry Electric Dryer Hookup, Washer Hookup
Exterior
Garage Gravel, Parking Spaces
Garage Spaces 2.0
Utilities Available Cable Available
Roof Type Metal
Topography Rolling Slope, Sloped
Porch Front Porch, Patio, Rear Porch
Parking Type Gravel, Parking Spaces
Total Parking Spaces 2
Building
Entry Level One
Foundation Block, Pillar/Post/Pier
Sewer Septic Tank
Water At Road, Public
Architectural Style Cottage
Structure Type HardiPlank Type
New Construction No
Schools
Elementary Schools Surgoinsville
Middle Schools Surgoinsville
High Schools Volunteer
Others
Senior Community No
Tax ID 077 081.00
Acceptable Financing Cash, Conventional
Listing Terms Cash, Conventional
Read Less Info
Want to know what your home might be worth? Contact us for a FREE valuation!

Our team is ready to help you sell your home for the highest possible price ASAP
Bought with Non Member • Non Member







