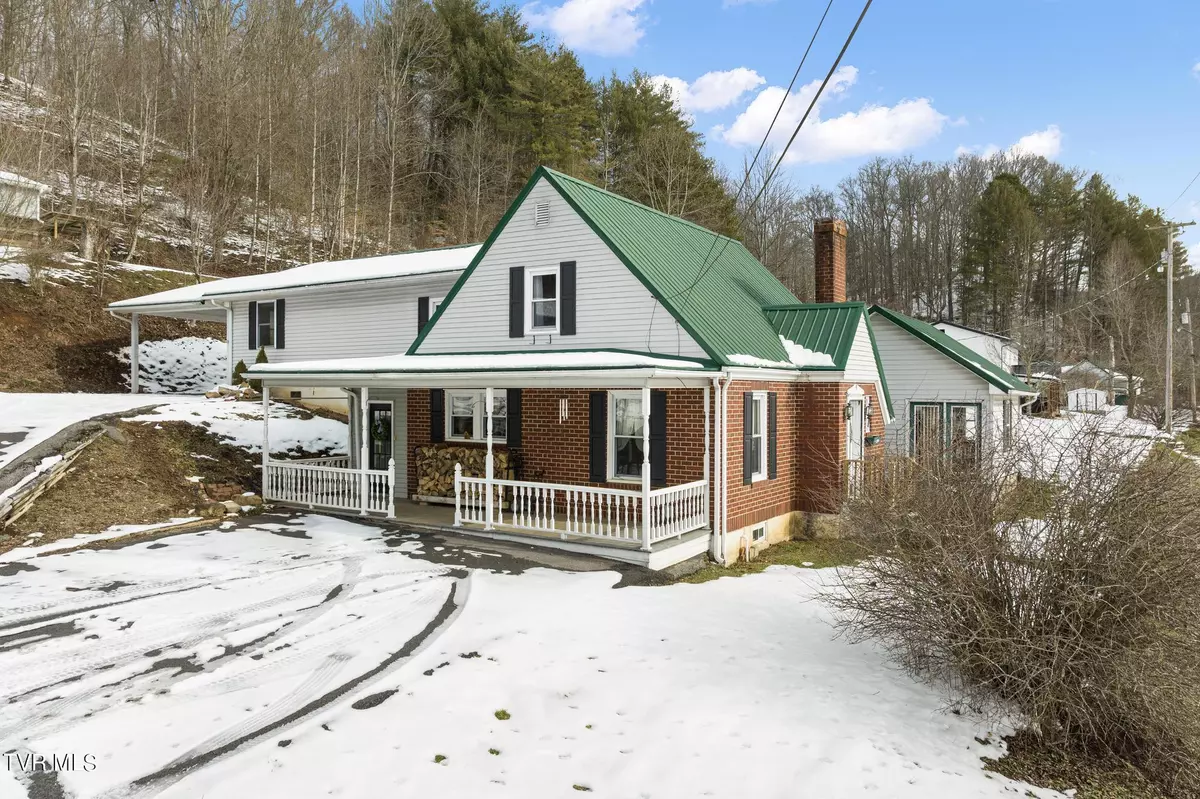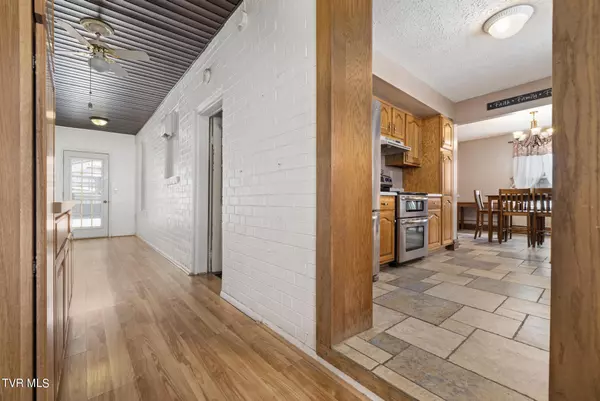$246,000
$246,000
For more information regarding the value of a property, please contact us for a free consultation.
4 Beds
2 Baths
2,690 SqFt
SOLD DATE : 04/05/2024
Key Details
Sold Price $246,000
Property Type Single Family Home
Sub Type Single Family Residence
Listing Status Sold
Purchase Type For Sale
Square Footage 2,690 sqft
Price per Sqft $91
Subdivision Not Listed
MLS Listing ID 9961348
Sold Date 04/05/24
Style Traditional
Bedrooms 4
Full Baths 2
HOA Y/N No
Total Fin. Sqft 2690
Originating Board Tennessee/Virginia Regional MLS
Year Built 1945
Lot Size 3.140 Acres
Acres 3.14
Lot Dimensions See Acres
Property Description
The Valley is calling and this property has you covered. The 4BR/2BA home sits on 3.14 acres, features multiple storage buildings and has a very functional layout. The mudroom/entryway feeds directly in to the galley kitchen. A bar area, dining space and lots of cabinetry lead the way here. Two living spaces, one off of the kitchen and the other, larger den is located at the home, are perfect for separate kid and adult areas. A small bedroom or home office and recently renovated bathroom round out the main level. Upstairs you'll find the remaining bedrooms and the other full bathroom. The unfinished basement is ideal storage space. There is also a wood burning stove which is piped into the heating ducts for the home. Outside, as previously mentioned, are multiple outbuildings, a dog kennel, patio space and an oversized, attached carport. All of this within one minute of US 23 and Union High School.
Location
State VA
County Wise
Community Not Listed
Area 3.14
Zoning Residential
Direction US 23 to Exit 2, turn towards Powell Valley. Home is on the left just past Hillcrest Farms.
Rooms
Other Rooms Kennel/Dog Run, Outbuilding, Shed(s), Storage
Basement Concrete, Unfinished
Interior
Interior Features Eat-in Kitchen, Kitchen/Dining Combo, Laminate Counters, Whirlpool
Heating Heat Pump, Wood Stove
Cooling Heat Pump
Flooring Ceramic Tile, Hardwood, Laminate
Fireplaces Number 1
Fireplaces Type Living Room, Ornamental
Fireplace Yes
Window Features Double Pane Windows,Insulated Windows
Appliance Dishwasher, Microwave, Range, Refrigerator
Heat Source Heat Pump, Wood Stove
Exterior
Garage Deeded, Carport
Carport Spaces 2
View Mountain(s)
Roof Type Metal
Topography Part Wooded, Sloped
Porch Patio
Parking Type Deeded, Carport
Building
Entry Level Two
Foundation Block
Sewer Septic Tank
Water Public
Architectural Style Traditional
Structure Type Brick,Vinyl Siding,Plaster
New Construction No
Schools
Elementary Schools Union
Middle Schools Union
High Schools Union
Others
Senior Community No
Tax ID 016728
Acceptable Financing Cash, Conventional
Listing Terms Cash, Conventional
Read Less Info
Want to know what your home might be worth? Contact us for a FREE valuation!

Our team is ready to help you sell your home for the highest possible price ASAP
Bought with Brittany Shutts • Century 21 Legacy Col Hgts







