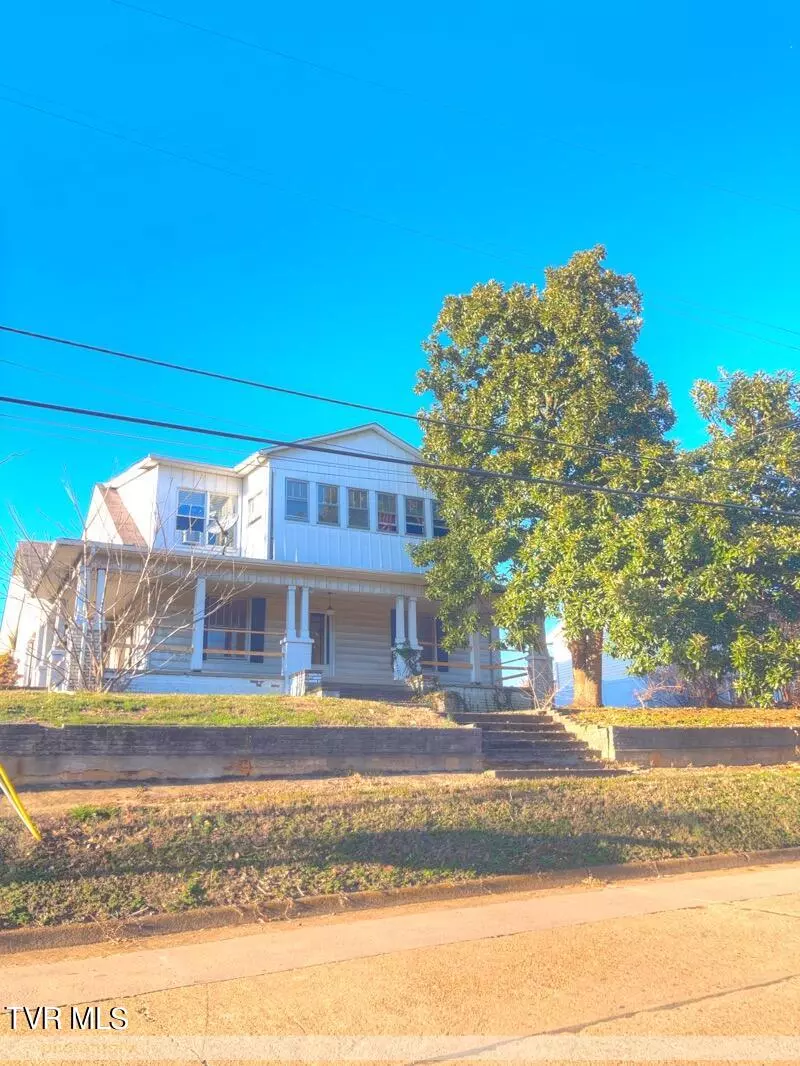$130,000
$139,000
6.5%For more information regarding the value of a property, please contact us for a free consultation.
5 Beds
3 Baths
1,410 SqFt
SOLD DATE : 04/25/2024
Key Details
Sold Price $130,000
Property Type Single Family Home
Sub Type Single Family Residence
Listing Status Sold
Purchase Type For Sale
Square Footage 1,410 sqft
Price per Sqft $92
Subdivision West View Park
MLS Listing ID 9962209
Sold Date 04/25/24
Style Traditional
Bedrooms 5
Full Baths 3
HOA Y/N No
Total Fin. Sqft 1410
Originating Board Tennessee/Virginia Regional MLS
Year Built 1920
Lot Dimensions 90 x 155
Property Description
Uncover a unique opportunity to create your dream home or a profitable investment with this property. Offering 3,104 sq ft of versatile living space on a generous 13,950 sq ft level corner lot, this converted triplex is ideally situated. Located within the highly desirable Dobyns-Bennett school district, its prime location boasts convenience to downtown's vibrant offerings and effortless access to Interstate I-26, combining convenience and opportunities for personalization.
Presently, the layout includes a 3-bedroom, 1-bathroom unit alongside two 2-bedroom, 1-bathroom units, serving as an exceptional canvas for transformation. The prospective conversion could unveil a spacious residence boasting 5 to 7 bedrooms, an office, and 3 bathrooms, meticulously tailored to meet your lifestyle needs and preferences.
One of the property's distinct advantages lies in its electrical setup, offering the flexibility to install new systems downstairs tailored for modern living while utilizing power from another unit during renovations. This not only ensures a smoother renovation process but also allows for innovative utility management across distinct zones in your newly expansive home.
Key enhancements such as a new main drain line to the city sewer and three electric meter bases, natural gas and water meters underline the property's readiness for transformation. The extensive demolition in one unit further simplifies the initial stages of renovation, providing a blank canvas to bring your vision to life.
Post-renovation, the estimated total monthly income exceeds $3000, affirming the property's financial appeal whether maintained as an investment or transformed into a single-family haven.
Embrace the opportunity to customize and maximize the value of this property, positioned for both immediate income and future prosperity in the Kingsport real estate market
Location
State TN
County Sullivan
Community West View Park
Zoning R1C
Direction From Johnson City, I-26 take exit 1, turn right onto US-11W N/W Stone Drive, .1 Mile Turn right onto Fairview Ave, Property will be on the left. From Downtown Kingsport, Head NW on W Center St toward Clay St .9mi, Turn right onto W Sullivan St, and Continue straight onto Fairview Ave.
Rooms
Basement Cellar, Concrete, Dirt Floor, Unfinished, Walk-Out Access
Interior
Heating Baseboard, Electric, Electric
Cooling Window Unit(s)
Flooring Carpet, Hardwood, Laminate, Plank, See Remarks
Window Features Double Pane Windows,Single Pane Windows,Other
Appliance Electric Range, Refrigerator
Heat Source Baseboard, Electric
Laundry Electric Dryer Hookup, Washer Hookup
Exterior
Exterior Feature See Remarks
Garage Driveway
Roof Type Asphalt,Shingle
Topography Level
Porch Back, Covered, Deck, Rear Porch, Wrap Around
Parking Type Driveway
Building
Entry Level Two
Foundation Block, Concrete Perimeter, Other
Sewer Public Sewer
Water Public
Architectural Style Traditional
Structure Type Aluminum Siding,Plaster,See Remarks
New Construction No
Schools
Elementary Schools Jackson
Middle Schools Sevier
High Schools Dobyns Bennett
Others
Senior Community No
Tax ID 045e C 016.00
Acceptable Financing Cash, Conventional, Indiv/Seller Financing, Other
Listing Terms Cash, Conventional, Indiv/Seller Financing, Other
Read Less Info
Want to know what your home might be worth? Contact us for a FREE valuation!

Our team is ready to help you sell your home for the highest possible price ASAP
Bought with Dana Cress • Century 21 Legacy Col Hgts







