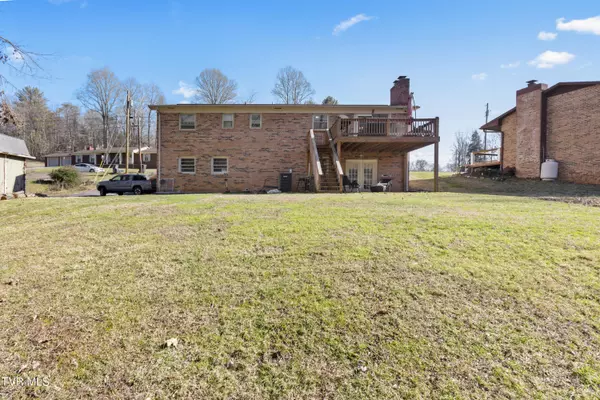$290,000
$300,000
3.3%For more information regarding the value of a property, please contact us for a free consultation.
3 Beds
3 Baths
1,944 SqFt
SOLD DATE : 04/26/2024
Key Details
Sold Price $290,000
Property Type Single Family Home
Sub Type Single Family Residence
Listing Status Sold
Purchase Type For Sale
Square Footage 1,944 sqft
Price per Sqft $149
Subdivision Royal Pines Estates
MLS Listing ID 9962098
Sold Date 04/26/24
Style Raised Ranch,Ranch
Bedrooms 3
Full Baths 2
Half Baths 1
HOA Y/N No
Total Fin. Sqft 1944
Originating Board Tennessee/Virginia Regional MLS
Year Built 1970
Lot Size 0.500 Acres
Acres 0.5
Lot Dimensions 0.5 Acres
Property Description
$10,000 BUYER CREDIT at Buyer's discretion of either Rate Buy Down, Closing Costs or New Roof with acceptable offer and terms!
Welcome to your dream home! This charming 3 bedroom, 2.5 bath Brick Ranch is a perfect blend of classic elegance and modern convenience. Nestled in a peaceful neighborhood, this residence boasts a finished basement, and a 2-car drive-under garage to accommodate your needs.
Step inside and be greeted by the contemporary allure of SmartCore flooring throughout the entire home, providing both durability and style. The heart of the home lies in the open kitchen floor plan, featuring updated cabinets, stainless steel appliances, a stunning copper kitchen sink, and granite countertops that add a touch of sophistication to your culinary space.
With not one, but two spacious living room areas, you have plenty of room for relaxation and entertaining. Imagine cozy evenings by one of the two brick fireplaces, creating a warm and inviting atmosphere for family and friends.
Extend your living space outdoors to the deck, perfect for hosting gatherings and enjoying the scenic views of your spacious backyard. Access the creek from your own backyard, providing a serene escape and the ideal setting for backyard barbecues or simply unwinding by the water's edge.
Speaking of the backyard, picture yourself tending to your garden space, cultivating fresh produce, and enjoying the freedom to have bonfires by the creek.
This meticulously maintained home offers not just a place to live but a lifestyle. Don't miss the opportunity to make this exceptional property yours - a haven where classic charm meets modern living. Schedule your showing today and embark on the next chapter of your story in this idyllic retreat!
Buyers/Buyers Agent to verify all information contained within this listing.
Location
State TN
County Sullivan
Community Royal Pines Estates
Area 0.5
Zoning Residential
Direction From Kingsport, take Hwy 36 past 1-81 to right on Brookfield, then right onto Lonewood Dr, House is on right. Look for sign in front yard and GPS Friendly.
Rooms
Other Rooms Outbuilding, Shed(s), Storage
Basement Finished, Walk-Out Access
Interior
Interior Features Eat-in Kitchen, Granite Counters, Kitchen/Dining Combo, Pantry
Heating Baseboard, Fireplace(s), Heat Pump, Wood
Cooling Heat Pump
Flooring Laminate, Other, See Remarks
Fireplaces Number 2
Fireplaces Type Basement, Brick, Kitchen, See Remarks
Fireplace Yes
Window Features Double Pane Windows
Appliance Dishwasher, Electric Range, Refrigerator
Heat Source Baseboard, Fireplace(s), Heat Pump, Wood
Laundry Electric Dryer Hookup, Washer Hookup
Exterior
Exterior Feature See Remarks
Garage Deeded, Asphalt, Attached, Garage Door Opener, See Remarks
Garage Spaces 2.0
Amenities Available Landscaping
View Water, Creek/Stream
Roof Type Composition,Shingle
Topography Level, Rolling Slope, Wooded
Porch Back, Deck, Front Patio, Rear Patio
Parking Type Deeded, Asphalt, Attached, Garage Door Opener, See Remarks
Total Parking Spaces 2
Building
Entry Level Two,One
Sewer Septic Tank
Water Public
Architectural Style Raised Ranch, Ranch
Structure Type Brick
New Construction No
Schools
Elementary Schools Miller Perry
Middle Schools Sullivan Heights Middle
High Schools West Ridge
Others
Senior Community No
Tax ID 107p A 028.00
Acceptable Financing Cash, Conventional, FHA, VA Loan
Listing Terms Cash, Conventional, FHA, VA Loan
Read Less Info
Want to know what your home might be worth? Contact us for a FREE valuation!

Our team is ready to help you sell your home for the highest possible price ASAP
Bought with Marcia Acuff • The Property Experts JC







