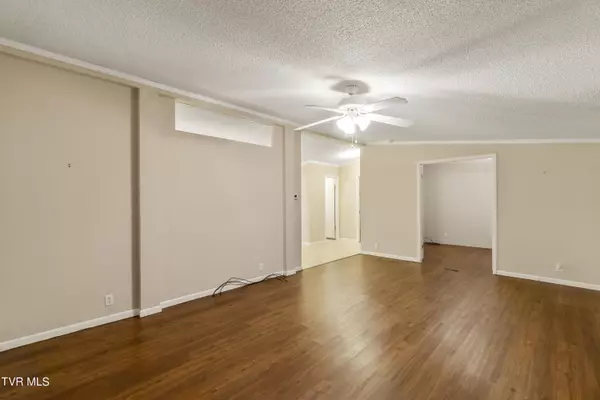$174,400
$189,900
8.2%For more information regarding the value of a property, please contact us for a free consultation.
3 Beds
2 Baths
1,296 SqFt
SOLD DATE : 05/15/2024
Key Details
Sold Price $174,400
Property Type Single Family Home
Sub Type Single Family Residence
Listing Status Sold
Purchase Type For Sale
Square Footage 1,296 sqft
Price per Sqft $134
Subdivision Not In Subdivision
MLS Listing ID 9964879
Sold Date 05/15/24
Style Ranch
Bedrooms 3
Full Baths 2
HOA Y/N No
Total Fin. Sqft 1296
Originating Board Tennessee/Virginia Regional MLS
Year Built 2005
Lot Size 0.810 Acres
Acres 0.81
Lot Dimensions 213x304x40x265irr
Property Description
Welcome to this move-in ready 3-bedroom, 2-bath manufactured home in Afton, TN. Situated on a generous 0.81-acre lot, this property offers a private and secluded feel while being just moments away from the 11E/Bypass, ensuring easy access to nearby amenities and a quick commute to Johnson City in under 30 minutes. Step inside to find an inviting open split floorplan that maximizes space and functionality. The master bedroom, positioned at one end of the home, offering an ensuite bathroom and dual closets including a spacious walk-in closet. Two additional bedrooms, complemented by a centrally located bathroom, provide versatility—one of the bedrooms featuring elegant French doors, ideal for an office or a playroom for children. The heart of the home revolves around the kitchen, complete with a convenient corner pantry and extra cabinets for all your storage needs. Adjacent to the kitchen, a separate laundry room adds to the home's practicality and organization. Outside offers endless possibilities for outdoor activities, gardening, or simply enjoying the peaceful surroundings from the comfort of your covered front and back decks. Don't miss out on making this move-in ready home yours--- schedule your viewing today!!
Location
State TN
County Greene
Community Not In Subdivision
Area 0.81
Zoning A1
Direction GPS Friendly!! Take US 11E S, RIGHT onto Patterson St (Six Oaks) House on RIGHT, driveway circles around home. See sign.
Interior
Interior Features Kitchen/Dining Combo, Open Floorplan, Pantry, Walk-In Closet(s)
Heating Heat Pump
Cooling Heat Pump
Flooring Laminate, Vinyl, Other
Fireplace No
Appliance Dishwasher, Dryer, Range, Refrigerator, Washer
Heat Source Heat Pump
Laundry Electric Dryer Hookup, Washer Hookup
Exterior
Garage Circular Driveway, Gravel
Roof Type Metal
Topography Rolling Slope
Porch Covered, Front Porch, Rear Porch
Parking Type Circular Driveway, Gravel
Building
Entry Level One
Sewer Septic Tank
Water Public
Architectural Style Ranch
Structure Type Vinyl Siding,Other
New Construction No
Schools
Elementary Schools Chuckey
Middle Schools Chuckey Doak
High Schools Chuckey Doak
Others
Senior Community No
Tax ID 089 012.01
Acceptable Financing Cash, Conventional, FHA, THDA, USDA Loan, VA Loan, Other
Listing Terms Cash, Conventional, FHA, THDA, USDA Loan, VA Loan, Other
Read Less Info
Want to know what your home might be worth? Contact us for a FREE valuation!

Our team is ready to help you sell your home for the highest possible price ASAP
Bought with Claire Prowse Gillen • Century 21 Heritage







