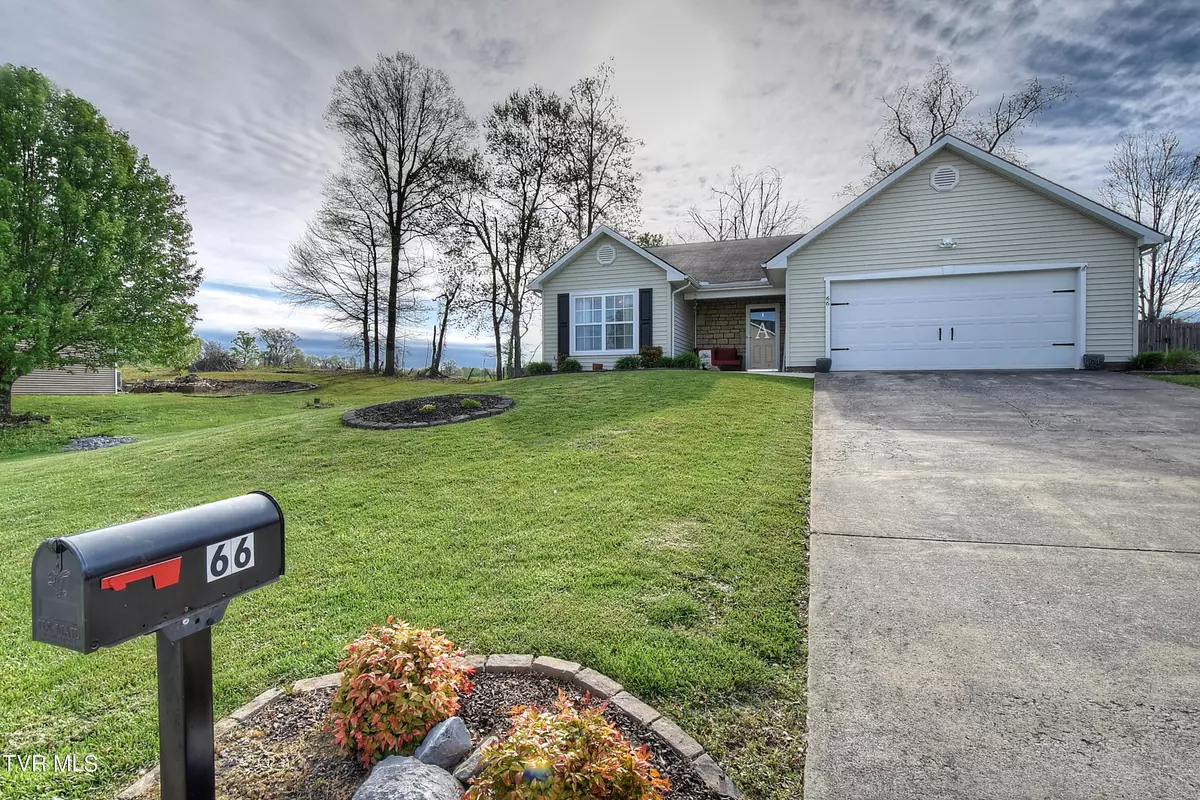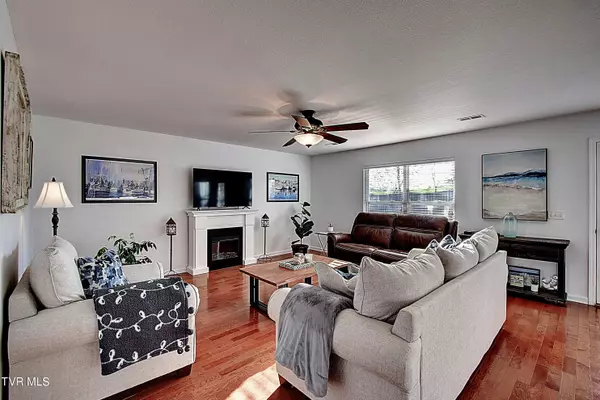$355,000
$349,900
1.5%For more information regarding the value of a property, please contact us for a free consultation.
3 Beds
2 Baths
1,728 SqFt
SOLD DATE : 05/17/2024
Key Details
Sold Price $355,000
Property Type Single Family Home
Sub Type Single Family Residence
Listing Status Sold
Purchase Type For Sale
Square Footage 1,728 sqft
Price per Sqft $205
Subdivision Avalon Grove
MLS Listing ID 9964547
Sold Date 05/17/24
Style Ranch,Traditional
Bedrooms 3
Full Baths 2
HOA Y/N No
Total Fin. Sqft 1728
Originating Board Tennessee/Virginia Regional MLS
Year Built 2008
Lot Dimensions 104 x 179
Property Description
Discover the perfect blend of charm and privacy in this quaint neighborhood gem! Enjoy your own slice of serenity with a private back yard enclosed by a privacy fence. This move-in ready home boasts 3 bedrooms and 2 baths, featuring a convenient split bedroom layout and single-level living for ease and comfort. Don't miss out on the opportunity to make this your dream home!
Location
State TN
County Washington
Community Avalon Grove
Zoning RS
Direction From Johnson City to Jonesborough, left onto Boone Street. Right on Main St. First left onto Fox St, left on S Cherokee St (turns into Old Embreeville), left onto JA Ramsey Ln, left onto Atoll Way, right on Glory Ct. Home on right - sign
Interior
Interior Features Entrance Foyer, Laminate Counters, Open Floorplan, Walk-In Closet(s)
Heating Electric, Heat Pump, Electric
Cooling Heat Pump
Flooring Carpet, Luxury Vinyl
Fireplaces Type Great Room, Ornamental
Fireplace Yes
Window Features Double Pane Windows
Appliance Dishwasher, Disposal, Electric Range, Refrigerator
Heat Source Electric, Heat Pump
Exterior
Garage Attached, Concrete, Garage Door Opener
Garage Spaces 2.0
Utilities Available Cable Available
Amenities Available Landscaping
Roof Type Asphalt
Topography Level, Sloped
Porch Back, Front Patio, Patio
Parking Type Attached, Concrete, Garage Door Opener
Total Parking Spaces 2
Building
Entry Level One
Foundation Slab
Sewer Public Sewer
Water Public
Architectural Style Ranch, Traditional
Structure Type Stone Veneer,Vinyl Siding
New Construction No
Schools
Elementary Schools Jonesborough
Middle Schools Jonesborough
High Schools David Crockett
Others
Senior Community No
Tax ID 060k B 004.00
Acceptable Financing Cash, Conventional, FHA, VA Loan
Listing Terms Cash, Conventional, FHA, VA Loan
Read Less Info
Want to know what your home might be worth? Contact us for a FREE valuation!

Our team is ready to help you sell your home for the highest possible price ASAP
Bought with Pam Addington-Wagner • A Team Real Estate Professionals







