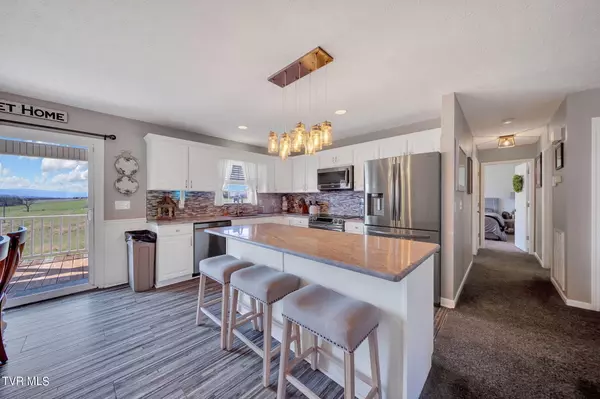$725,000
$725,000
For more information regarding the value of a property, please contact us for a free consultation.
5 Beds
4 Baths
3,528 SqFt
SOLD DATE : 05/20/2024
Key Details
Sold Price $725,000
Property Type Single Family Home
Sub Type Single Family Residence
Listing Status Sold
Purchase Type For Sale
Square Footage 3,528 sqft
Price per Sqft $205
Subdivision Not In Subdivision
MLS Listing ID 9963386
Sold Date 05/20/24
Style Raised Ranch
Bedrooms 5
Full Baths 4
HOA Y/N No
Total Fin. Sqft 3528
Originating Board Tennessee/Virginia Regional MLS
Year Built 1998
Lot Size 1.600 Acres
Acres 1.6
Lot Dimensions irr
Property Description
Welcome to your spacious retreat in Dandridge, TN, just a mile away from the tranquil waters of Douglas Lake. Nestled on nearly 2 acres of picturesque land, this 5-bedroom, 4-bathroom home boasts nearly 4000 sq ft of finished living space and stunning mountain views that can be enjoyed from the covered back deck or while facing the house.
As you step inside, you're greeted by the charm of two laundry rooms and two kitchens, perfect for accommodating a large family or hosting guests. The attached mother-in-law apartment features its own access, offering privacy and convenience.
The home's 3-car garage (2 on the main level, 1 in the basement) provides ample space for vehicles and storage. The fully finished basement adds even more living space, ideal for a game room or additional bedrooms.
The interior features tiled floors throughout the main living areas, while the bedrooms and living rooms are carpeted for comfort. The kitchens boast granite countertops and stainless steel appliances, combining style with functionality.
Outside, the property is adorned with beautiful trees and landscaping, creating a serene and inviting atmosphere. Whether you're relaxing on the back deck or exploring the expansive grounds, this home offers the perfect blend of comfort and natural beauty.
Location
State TN
County Jefferson
Community Not In Subdivision
Area 1.6
Direction From highway 25 turn left onto gay st, turn right onto TN 139, turn right onto Harold patterson Rd, turn left onto Haynes Rd see sign
Rooms
Other Rooms Barn(s)
Basement Finished, Full, Heated, Plumbed, Walk-Out Access, See Remarks
Interior
Interior Features Granite Counters, Kitchen Island, Remodeled
Heating Central, Electric, Electric
Cooling Central Air
Flooring Carpet, Ceramic Tile
Window Features Double Pane Windows
Appliance Dishwasher, Electric Range, Microwave, Refrigerator
Heat Source Central, Electric
Laundry Electric Dryer Hookup, Washer Hookup
Exterior
Garage Asphalt, Attached, Garage Door Opener
Garage Spaces 3.0
View Water, Mountain(s)
Roof Type Shingle
Topography Level
Porch Covered, Deck, Front Porch
Parking Type Asphalt, Attached, Garage Door Opener
Total Parking Spaces 3
Building
Entry Level Two
Sewer Septic Tank
Water Public
Architectural Style Raised Ranch
Structure Type Stone,Vinyl Siding
New Construction No
Schools
Elementary Schools Piedmont
Middle Schools Maury
High Schools Jefferson
Others
Senior Community No
Tax ID 082 006.01
Acceptable Financing Cash, Conventional, FHA, THDA, USDA Loan, VA Loan
Listing Terms Cash, Conventional, FHA, THDA, USDA Loan, VA Loan
Read Less Info
Want to know what your home might be worth? Contact us for a FREE valuation!

Our team is ready to help you sell your home for the highest possible price ASAP
Bought with Non Member • Non Member







