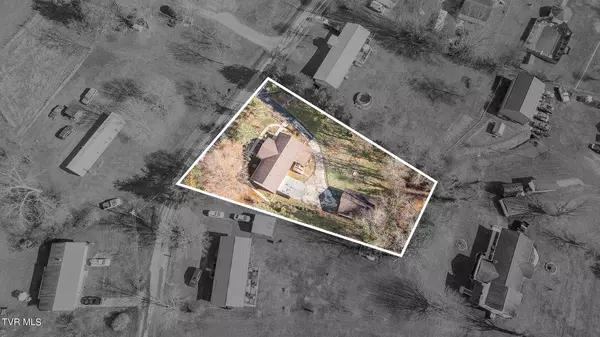$185,000
$185,000
For more information regarding the value of a property, please contact us for a free consultation.
3 Beds
1 Bath
2,462 SqFt
SOLD DATE : 05/23/2024
Key Details
Sold Price $185,000
Property Type Single Family Home
Sub Type Single Family Residence
Listing Status Sold
Purchase Type For Sale
Square Footage 2,462 sqft
Price per Sqft $75
Subdivision Spring Valley
MLS Listing ID 9964036
Sold Date 05/23/24
Style Ranch
Bedrooms 3
Full Baths 1
HOA Y/N No
Total Fin. Sqft 2462
Originating Board Tennessee/Virginia Regional MLS
Year Built 1967
Lot Size 0.620 Acres
Acres 0.62
Lot Dimensions 151 x 216 x 99 x 221
Property Description
This charming ranch home with a basement and detached garage is ready for its new owners! Step into the warm and welcoming living room, then kitchen, and family room space, 3 bedrooms, 1 full bath and screened porch all on the main level. The basement space has a laundry area, two large rooms for recreation, flex space or additional bedrooms and storage. Step outside and find an attached two car carport, a detached two car garage as well as a one-car carport attached to the garage. The large 0.62 acre lot is fenced and has lots of yard space to enjoy the outdoors. Priced $9000 Below Appraisal! Schedule your showing today!
Location
State VA
County Scott
Community Spring Valley
Area 0.62
Zoning AR
Direction From Kingsport, Bloomingdale Rd to Lucy Rd, left on Fleming and left onto second Spring Valley Cir, property on the left.
Rooms
Basement Concrete, Interior Entry, Walk-Out Access
Interior
Interior Features Built-in Features, Laminate Counters
Heating Electric, Radiant Ceiling, Electric
Cooling None
Flooring Carpet, Ceramic Tile, Concrete, Hardwood, Stone
Fireplaces Type See Remarks
Appliance Dishwasher, Range, Refrigerator
Heat Source Electric, Radiant Ceiling
Laundry Electric Dryer Hookup, Washer Hookup
Exterior
Garage Driveway, Carport, Detached
Garage Spaces 2.0
Carport Spaces 3
Roof Type Composition
Topography Level, Rolling Slope
Porch Covered, Front Patio
Parking Type Driveway, Carport, Detached
Total Parking Spaces 2
Building
Entry Level One
Foundation Block
Sewer Septic Tank
Water Public
Architectural Style Ranch
Structure Type Brick,Vinyl Siding
New Construction No
Schools
Elementary Schools Weber City
Middle Schools Gate City
High Schools Gate City
Others
Senior Community No
Tax ID 169a 1 B 41,42a
Acceptable Financing Cash, Conventional, FHA, USDA Loan, VA Loan, VHDA
Listing Terms Cash, Conventional, FHA, USDA Loan, VA Loan, VHDA
Read Less Info
Want to know what your home might be worth? Contact us for a FREE valuation!

Our team is ready to help you sell your home for the highest possible price ASAP
Bought with Keisha Manis • The Addington Agency Bristol







