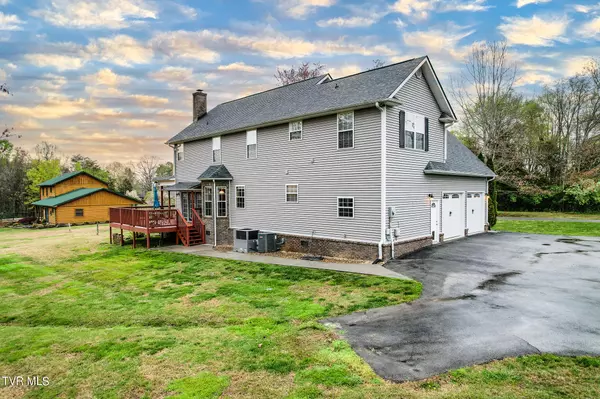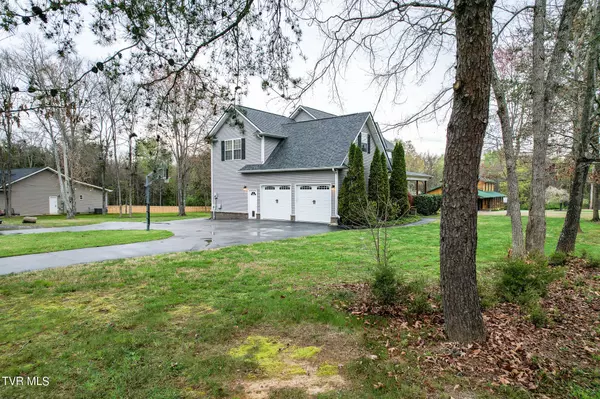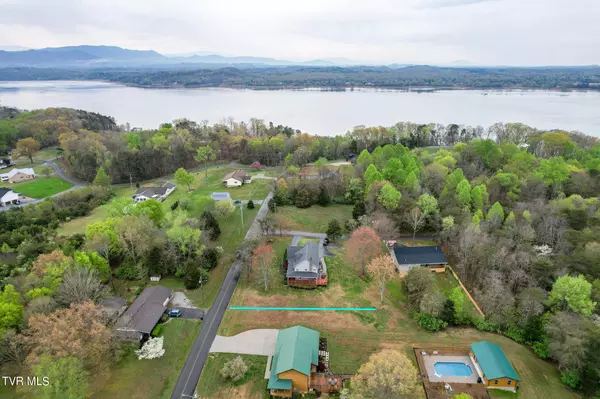$580,000
$600,000
3.3%For more information regarding the value of a property, please contact us for a free consultation.
4 Beds
3 Baths
2,621 SqFt
SOLD DATE : 05/24/2024
Key Details
Sold Price $580,000
Property Type Single Family Home
Sub Type Single Family Residence
Listing Status Sold
Purchase Type For Sale
Square Footage 2,621 sqft
Price per Sqft $221
Subdivision Lakeland
MLS Listing ID 9964318
Sold Date 05/24/24
Style Colonial
Bedrooms 4
Full Baths 3
HOA Y/N No
Total Fin. Sqft 2621
Originating Board Tennessee/Virginia Regional MLS
Year Built 2007
Lot Size 0.640 Acres
Acres 0.64
Lot Dimensions 151*205
Property Description
Welcome to the Lakeland Neighborhood, inside Baneberry, where you will find monthly community events, a dog park, fishing ponds, a great place to walk, bike, hike and even drive the golf cart through the miles of neighborhood, while walking down to Douglas lake! Plus the boat launch is 4 only miles away! This is a quiet neighborhood with a community center and wonderful neighbors.
Once inside the custom built home, you will find 9 foot ceilings with crown molding on the main level and Corian countertops! Office, formal dining, open concept kitchen/living room with breakfast nook are all on the main level. Upstairs you will find four bedrooms and an additional bonus room that could serve as a 5th bedroom without a closet, exercise room, theater room, so many options in this flex space. Perfect covered front and side porch and an uncovered back porch for basking in the sun! Not to mention it has a brand new roof with 50 year shingles and a transferable warranty. Trees were also recently trimmed back and that maintenance is up to date for the next 10 years + ($5500 job you don't have to worry with! Washer and dryer convey and they are on the second floor with the bedrooms, talk about convenient! *septic is for three bedrooms
Location
State TN
County Jefferson
Community Lakeland
Area 0.64
Zoning R
Direction From Douglas Lake Market, take Nina Rd to Harrison Ferry, right on Mountain View then left on Cove, see sign on right.
Interior
Heating Central
Cooling Central Air
Flooring Ceramic Tile, Hardwood
Fireplaces Number 1
Fireplaces Type Living Room
Fireplace Yes
Heat Source Central
Laundry Electric Dryer Hookup, Washer Hookup
Exterior
Garage Attached
Community Features Lake
Roof Type Shingle
Topography Level
Porch Covered, Front Porch, Rear Porch, Side Porch
Parking Type Attached
Building
Sewer Septic Tank
Water Public
Architectural Style Colonial
Structure Type Vinyl Siding
New Construction No
Schools
Elementary Schools White Pine Elementary
Middle Schools Jefferson Middle
High Schools Jefferson
Others
Senior Community No
Tax ID 061j B 022.00
Acceptable Financing Cash, Conventional, FHA, THDA, USDA Loan, VA Loan
Listing Terms Cash, Conventional, FHA, THDA, USDA Loan, VA Loan
Read Less Info
Want to know what your home might be worth? Contact us for a FREE valuation!

Our team is ready to help you sell your home for the highest possible price ASAP
Bought with Non Member • Non Member







