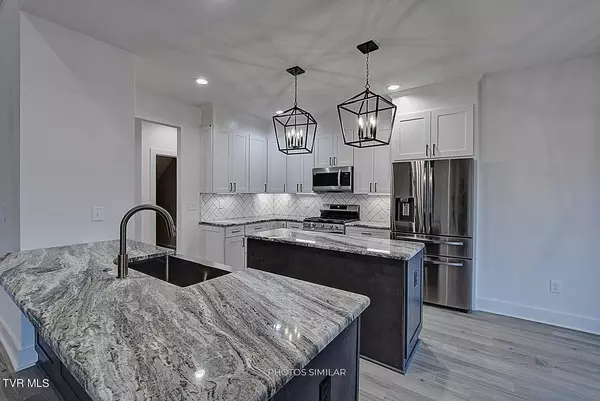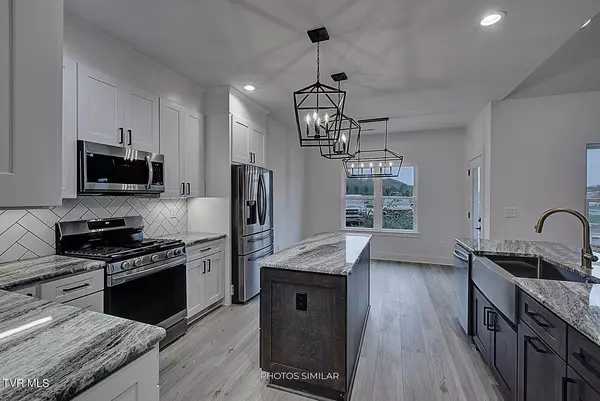$544,000
$549,000
0.9%For more information regarding the value of a property, please contact us for a free consultation.
3 Beds
3 Baths
2,541 SqFt
SOLD DATE : 05/24/2024
Key Details
Sold Price $544,000
Property Type Single Family Home
Sub Type Single Family Residence
Listing Status Sold
Purchase Type For Sale
Square Footage 2,541 sqft
Price per Sqft $214
Subdivision Cottages At Boones Creek
MLS Listing ID 9964063
Sold Date 05/24/24
Style Cottage,Craftsman,PUD
Bedrooms 3
Full Baths 2
Half Baths 1
HOA Fees $100/mo
HOA Y/N Yes
Total Fin. Sqft 2541
Originating Board Tennessee/Virginia Regional MLS
Year Built 2023
Lot Size 4,356 Sqft
Acres 0.1
Property Description
Welcome to The Addison Plan, where modern elegance meets functionality in this stunning home! This property offers a host of desirable features that are sure to capture your attention. Powered by natural gas heat and equipped with electric central AC, you'll experience year-round comfort. Cozy up to the inviting gas fireplace on chilly evenings, and prepare culinary masterpieces on your gas range in the beautifully designed kitchen. The kitchen is a true highlight, boasting striking quartzite countertops that not only elevate your cooking experience but also serve as a focal point of exquisite design. In fact, quartz countertops grace all the bathrooms as well, showcasing meticulous craftsmanship throughout. Designer plumbing fixtures in sleek black and matte gold finishes add a touch of sophistication to the entire space. Our professional design team has handpicked custom lighting packages that perfectly complement the clean lines of the custom cabinets, available in optional unique color palettes. Stainless steel appliances, including an oversized farm sink, make this kitchen a dream for any culinary enthusiast. The owner's bath is a retreat in itself, adorned with oversized porcelain tile designs and a luxurious soaking tub, providing the perfect sanctuary to unwind after a long day. Rustic stone accents paired with modern beams create a dramatic living experience that's both stylish and inviting. This home boasts an open floor plan with vaulted ceilings, barn doors, and accent shiplap walls, showcasing the thoughtfully integrated design elements that set it apart. Every detail has been carefully curated to impress even the most discerning buyer. *Information deemed reliable, Buyer/Buyer's Agent to verify all information*. Owner/agent
Location
State TN
County Washington
Community Cottages At Boones Creek
Area 0.1
Zoning RS
Direction *Use 1150 Boones Creek Rd for GPS address. From Johnson City, take I-26 to Boones Creek, exit left toward Jonesborough, past The Ridges approximately .1 mile - see development on left.
Interior
Interior Features Primary Downstairs, Kitchen Island, Open Floorplan, Pantry, Walk-In Closet(s)
Heating Heat Pump
Cooling Heat Pump
Fireplaces Number 1
Fireplace Yes
Window Features Insulated Windows
Heat Source Heat Pump
Exterior
Roof Type Shingle
Topography Level
Building
Entry Level Two
Water Public
Architectural Style Cottage, Craftsman, PUD
Structure Type HardiPlank Type,Stone
New Construction No
Schools
Elementary Schools Boones Creek
Middle Schools Boones Creek
High Schools David Crockett
Others
Senior Community No
Tax ID 052 078.00
Acceptable Financing Cash, Conventional, FHA, VA Loan
Listing Terms Cash, Conventional, FHA, VA Loan
Read Less Info
Want to know what your home might be worth? Contact us for a FREE valuation!

Our team is ready to help you sell your home for the highest possible price ASAP
Bought with Felicia Arey • Hurd Realty, LLC







