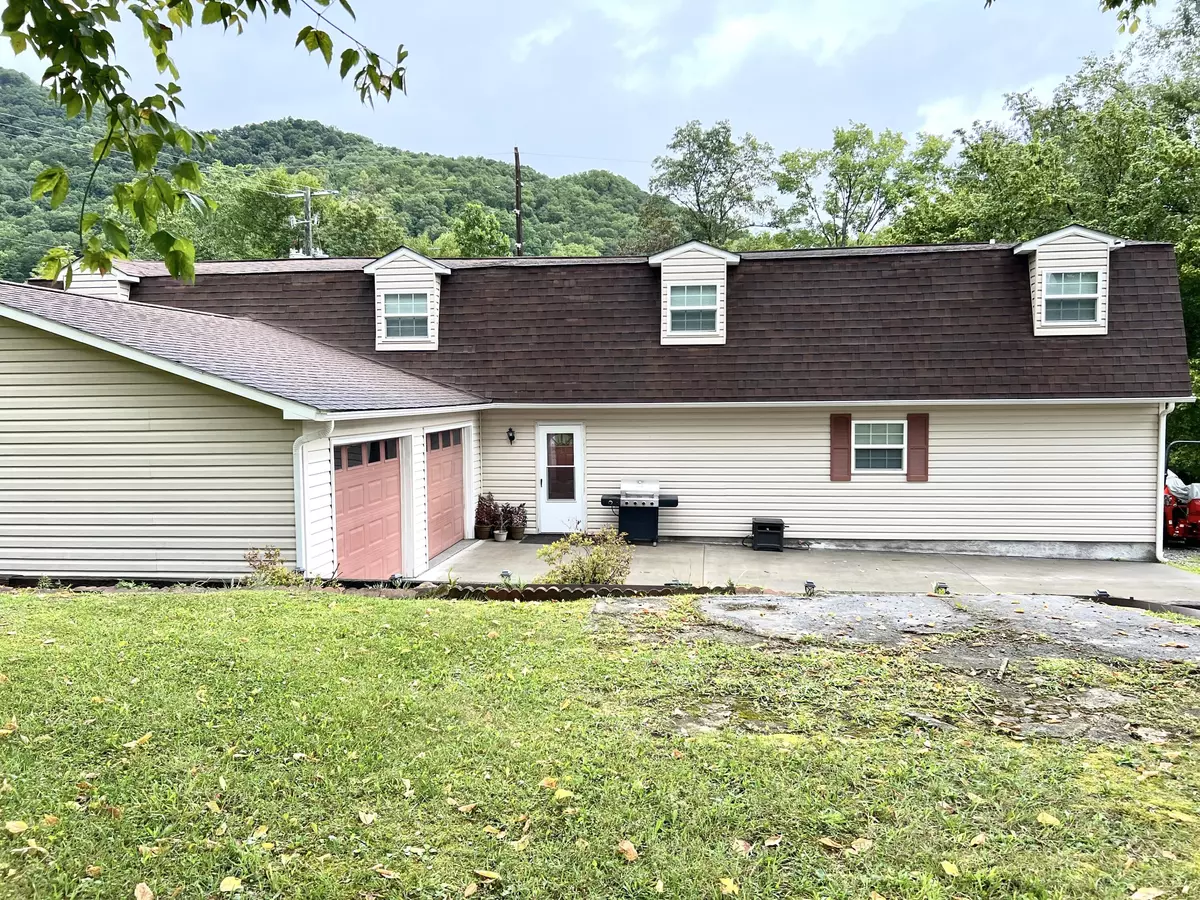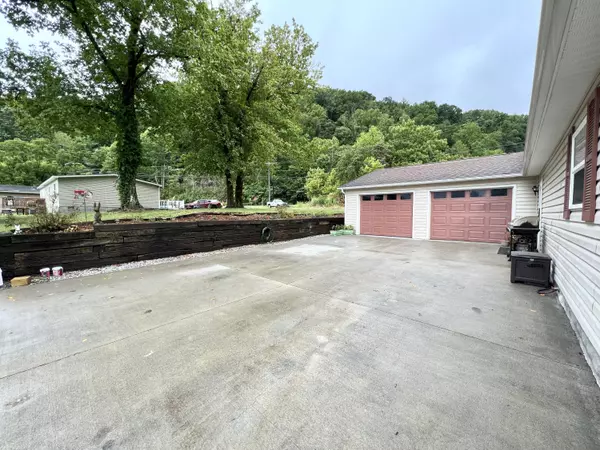$289,000
$289,000
For more information regarding the value of a property, please contact us for a free consultation.
4 Beds
4 Baths
2,800 SqFt
SOLD DATE : 05/28/2024
Key Details
Sold Price $289,000
Property Type Single Family Home
Sub Type Single Family Residence
Listing Status Sold
Purchase Type For Sale
Square Footage 2,800 sqft
Price per Sqft $103
Subdivision Not In Subdivision
MLS Listing ID 9955400
Sold Date 05/28/24
Style Traditional
Bedrooms 4
Full Baths 3
Half Baths 1
HOA Y/N No
Total Fin. Sqft 2800
Originating Board Tennessee/Virginia Regional MLS
Year Built 1973
Lot Size 8,712 Sqft
Acres 0.2
Lot Dimensions See acres
Property Description
*****Back on market at no fault of the sellers ****Completely restored from top to bottom!! This house has been remodeled inside and out. All of the electrical, plumbing, heat pump, roof, siding, flooring, you name it- it's been replaced! You have an open concept kitchen with solid oak custom cabinets! This kitchen is perfect for entertaining! Off of the kitchen you have the master bedroom, with two separate walk in closets and one additional closet for seasonal clothes! The built in office space is beautiful as it's solid cherry! It's in the corner, out of the way but plenty of space! The master bathroom is to die for, it has a walk in tile shower, a separate bath tub, double vanity sink and storage areas! The laundry room off the side of the kitchen has the ship lap look with recessed lighting, and a half bath! Moving on to the living room you'll see the custom arch way built ins with real brick, the unique hand crafted stair case was just finished! Up stairs, you have a landing perfect for an office or living room area, three bedrooms with two full bathrooms. The two car garage is spacious, with built in cabinets. Home has a concrete patio/driveway, and one storage building! Subject to E&O. Buyer and buyer's agent to verify info in listing.
Location
State VA
County Wise
Community Not In Subdivision
Area 0.2
Zoning Residential
Direction Coming from down town big stone gap, head toward Dairy Queen, pass My Town car dealership, take a right onto 6th street, then an immediate left, home is on your right, sign in yard.
Rooms
Other Rooms Outbuilding
Interior
Heating Heat Pump
Cooling Heat Pump
Heat Source Heat Pump
Exterior
Roof Type Composition
Topography Cleared
Building
Entry Level Two
Sewer Public Sewer
Water Public
Architectural Style Traditional
Structure Type Vinyl Siding
New Construction No
Schools
Elementary Schools Union
Middle Schools Union
High Schools Union
Others
Senior Community No
Tax ID 002023, 000404
Acceptable Financing Cash, Conventional, FHA, USDA Loan, VA Loan, VHDA
Listing Terms Cash, Conventional, FHA, USDA Loan, VA Loan, VHDA
Read Less Info
Want to know what your home might be worth? Contact us for a FREE valuation!

Our team is ready to help you sell your home for the highest possible price ASAP
Bought with Mike Garber • Century 21 Heritage







