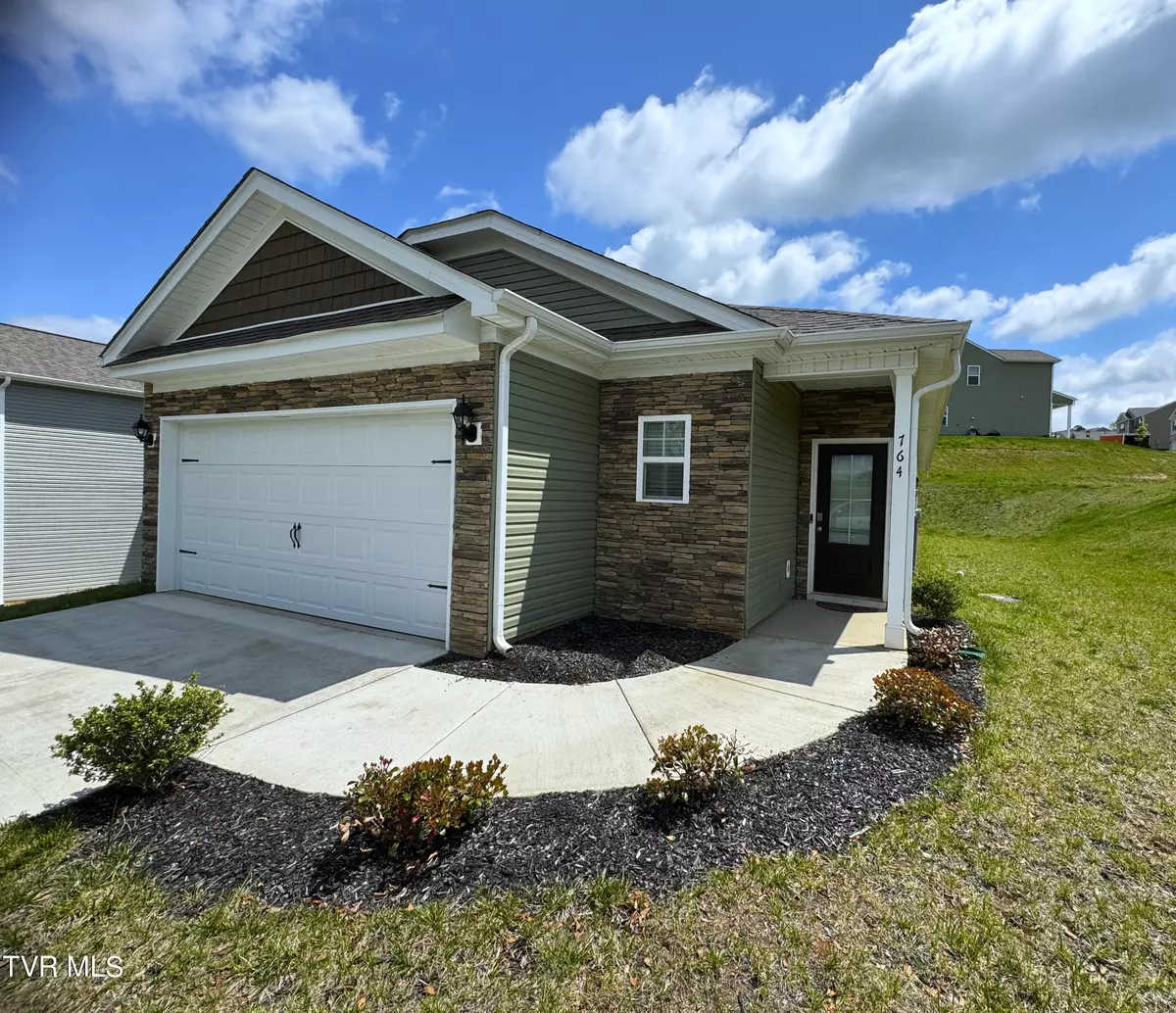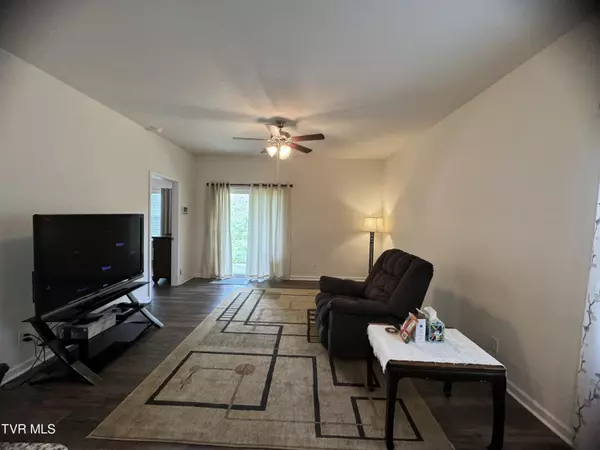$275,000
$289,900
5.1%For more information regarding the value of a property, please contact us for a free consultation.
3 Beds
2 Baths
1,423 SqFt
SOLD DATE : 05/31/2024
Key Details
Sold Price $275,000
Property Type Single Family Home
Sub Type Single Family Residence
Listing Status Sold
Purchase Type For Sale
Square Footage 1,423 sqft
Price per Sqft $193
Subdivision Not Listed
MLS Listing ID 9964989
Sold Date 05/31/24
Style Contemporary,Craftsman
Bedrooms 3
Full Baths 2
HOA Fees $33/ann
HOA Y/N Yes
Total Fin. Sqft 1423
Originating Board Tennessee/Virginia Regional MLS
Year Built 2022
Lot Size 8,276 Sqft
Acres 0.19
Lot Dimensions 65x123.23
Property Description
1 Level Living, 1423sqft with 9ft ceilings, is this 2022 Modern Craftsman Style home with 3 BR/2BA and a 2-car garage. Enter into the open concept with beautiful barn looking plank laminate flooring throughout. 1st room is the Dining area, then follow into the Kitchen with Shaker Style Cabinetry and Granite Counter Tops. The kitchen is equipped with a Natural Gas Range, Microwave, Refrigerator, Dishwasher and Disposal. Home also has a Tankless Hot Water Heater, Security System, Cable TV, (Fiber Internet Available). Then continue into the Living Room and then to the left is the Master Bedroom with walk-in closet, Master Bath has a walk-in shower and double vanity. To the left of the front door is the Laundry Room that is coming with the Washer and Dryer. The the door to the garage, To the left of the Dining Room is the hallway to the 2 guest bedrooms and guest Bath. Bathrooms and Laundry Room have vinyl flooring. Home is sitting on a concrete Slab, has a concrete driveway and walkway all on .19 of an acre. This location is so convenient to Cherokee Lake. All ALL shopping and many restaurants. Baneberry Golf Course is just 15mins. I-81 is roughly 10mins.
Location
State TN
County Hamblen
Community Not Listed
Area 0.19
Zoning R2
Direction From Morristown Take HWY 25 N, Right onto Morelock Rd. Property on the right in .2mi
Interior
Interior Features Entrance Foyer, Granite Counters, Pantry, Walk-In Closet(s)
Heating Propane
Cooling Central Air
Flooring Laminate, Vinyl
Window Features Double Pane Windows,Window Treatment-Some
Appliance Dishwasher, Disposal, Gas Range, Microwave, Refrigerator, Washer
Heat Source Propane
Laundry Electric Dryer Hookup, Washer Hookup
Exterior
Garage Driveway, Garage Door Opener
Garage Spaces 2.0
Utilities Available Cable Connected
Roof Type Asphalt,Shingle
Topography Rolling Slope
Porch Covered
Parking Type Driveway, Garage Door Opener
Total Parking Spaces 2
Building
Entry Level One
Foundation Slab
Sewer Public Sewer
Water Public
Architectural Style Contemporary, Craftsman
Structure Type Stone,Vinyl Siding
New Construction No
Schools
Elementary Schools John Hay
Middle Schools Meadowview
High Schools Morristown East
Others
Senior Community No
Tax ID 025l A 091.00
Acceptable Financing Cash, Conventional, FHA
Listing Terms Cash, Conventional, FHA
Read Less Info
Want to know what your home might be worth? Contact us for a FREE valuation!

Our team is ready to help you sell your home for the highest possible price ASAP
Bought with Non Member • Non Member







