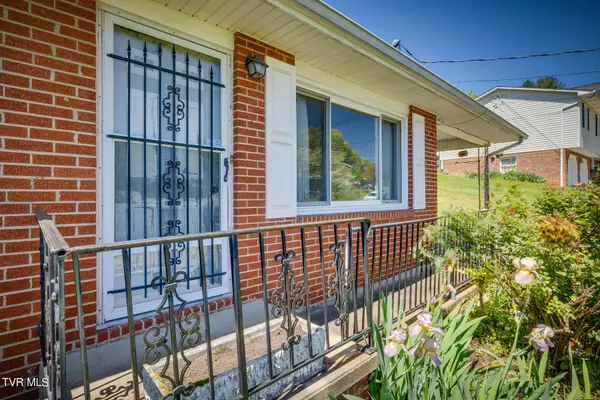$171,500
$200,000
14.2%For more information regarding the value of a property, please contact us for a free consultation.
3 Beds
2 Baths
1,125 SqFt
SOLD DATE : 06/05/2024
Key Details
Sold Price $171,500
Property Type Single Family Home
Sub Type Single Family Residence
Listing Status Sold
Purchase Type For Sale
Square Footage 1,125 sqft
Price per Sqft $152
Subdivision Sunny Hills
MLS Listing ID 9964882
Sold Date 06/05/24
Style Ranch
Bedrooms 3
Full Baths 1
Half Baths 1
HOA Y/N No
Total Fin. Sqft 1125
Originating Board Tennessee/Virginia Regional MLS
Year Built 1968
Lot Dimensions 99 X 164.33
Property Description
Easy one-level living in this well-built, brick ranch home. This house features a large living room with lots of natural light from the over-sized picture windows and a kitchen dining combo with access to the back patio. Three bedrooms including a primary with en-suite half bath an full bathroom all on the main level. Downstairs is a full unfinished basement, with garage door, work tables, and laundry hookups. An attached carport is convenient to the kitchen or front sidewalk. The back yard has peach trees, grape vines, and berry bushes ready for this growing season. The home is on public water and sewer and has an electric heat pump. Schedule your showing today!
Location
State TN
County Hawkins
Community Sunny Hills
Zoning R-1
Direction From Hwy 11-W to Silverlake Rd. Turn right onto Main Blvd. Turn left onto Gilda Ave. House on left.
Rooms
Basement Block, Concrete, Garage Door, Interior Entry, Walk-Out Access, Workshop
Interior
Interior Features Kitchen/Dining Combo, Laminate Counters
Heating Electric, Heat Pump, Electric
Cooling Heat Pump
Flooring Carpet, Hardwood, Vinyl
Window Features Insulated Windows
Appliance Dishwasher, Electric Range
Heat Source Electric, Heat Pump
Laundry Electric Dryer Hookup, Washer Hookup
Exterior
Garage Driveway, Asphalt, Attached, Carport
Garage Spaces 1.0
Carport Spaces 1
Utilities Available Cable Connected
View Mountain(s)
Roof Type Shingle
Topography Level, Sloped
Porch Front Porch, Rear Patio
Parking Type Driveway, Asphalt, Attached, Carport
Total Parking Spaces 1
Building
Entry Level One
Foundation Block
Sewer Public Sewer
Water Public
Architectural Style Ranch
Structure Type Brick
New Construction No
Schools
Elementary Schools Church Hill
Middle Schools Church Hill
High Schools Volunteer
Others
Senior Community No
Tax ID 032f C 038.00
Acceptable Financing Cash, Conventional, USDA Loan, VA Loan
Listing Terms Cash, Conventional, USDA Loan, VA Loan
Read Less Info
Want to know what your home might be worth? Contact us for a FREE valuation!

Our team is ready to help you sell your home for the highest possible price ASAP
Bought with Tammy Roberts • Weichert Realtors Saxon Clark KPT







