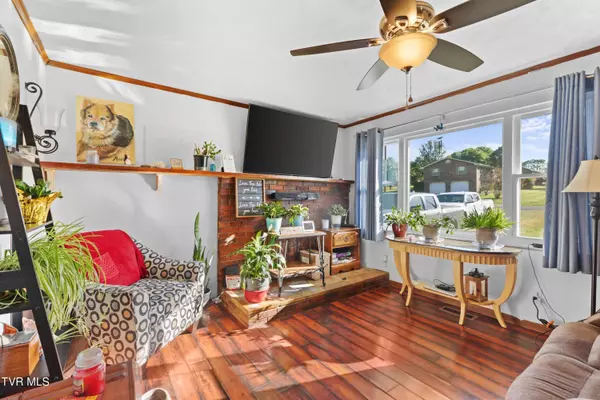$184,000
$179,900
2.3%For more information regarding the value of a property, please contact us for a free consultation.
2 Beds
1 Bath
1,050 SqFt
SOLD DATE : 06/07/2024
Key Details
Sold Price $184,000
Property Type Single Family Home
Sub Type Single Family Residence
Listing Status Sold
Purchase Type For Sale
Square Footage 1,050 sqft
Price per Sqft $175
Subdivision Morgan Est
MLS Listing ID 9965069
Sold Date 06/07/24
Style Ranch
Bedrooms 2
Full Baths 1
HOA Y/N No
Total Fin. Sqft 1050
Originating Board Tennessee/Virginia Regional MLS
Year Built 1973
Lot Size 0.800 Acres
Acres 0.8
Lot Dimensions IRR
Property Description
Welcome to opportunity with convenience! This home is poised for your personal touch and customization. The current homeowners have made significant upgrades, including a new metal roof, HVAC system, water heater, electrical enhancements, gutters, windows, flooring, and plumbing updates. With these major improvements already in place, all that's left is for you to add your unique style with paint and flooring to transform this house into your dream home. Enjoy the added value of stainless steel appliances, making your move-in transition seamless. Additionally, the outbuildings provide extra storage and flexibility for your needs. Act now to schedule your personal tour and explore the possibilities of owning this gem. The sellers are motivated, making this an ideal opportunity for you to bring your offers and make this house your new home. Don't miss out on this chance to secure a home in a sought-after location. Schedule your showing today!
Location
State TN
County Hawkins
Community Morgan Est
Area 0.8
Zoning Residential
Direction Hwy 11W to right onto Morgan Drive (known as Morgan Est), to home on the right
Interior
Heating Central, Electric, Heat Pump, Electric
Cooling Central Air
Flooring Laminate
Appliance Dishwasher, Refrigerator, Other
Heat Source Central, Electric, Heat Pump
Exterior
Carport Spaces 1
Roof Type Metal
Topography Level, Rolling Slope
Building
Entry Level One
Sewer Septic Tank
Water Public
Architectural Style Ranch
Structure Type Brick
New Construction No
Schools
Elementary Schools Tbd
Middle Schools Tbd
High Schools Tbd
Others
Senior Community No
Tax ID 113p A 003.00
Acceptable Financing Cash, Conventional, FHA, VA Loan
Listing Terms Cash, Conventional, FHA, VA Loan
Read Less Info
Want to know what your home might be worth? Contact us for a FREE valuation!

Our team is ready to help you sell your home for the highest possible price ASAP
Bought with Non Member • Non Member







