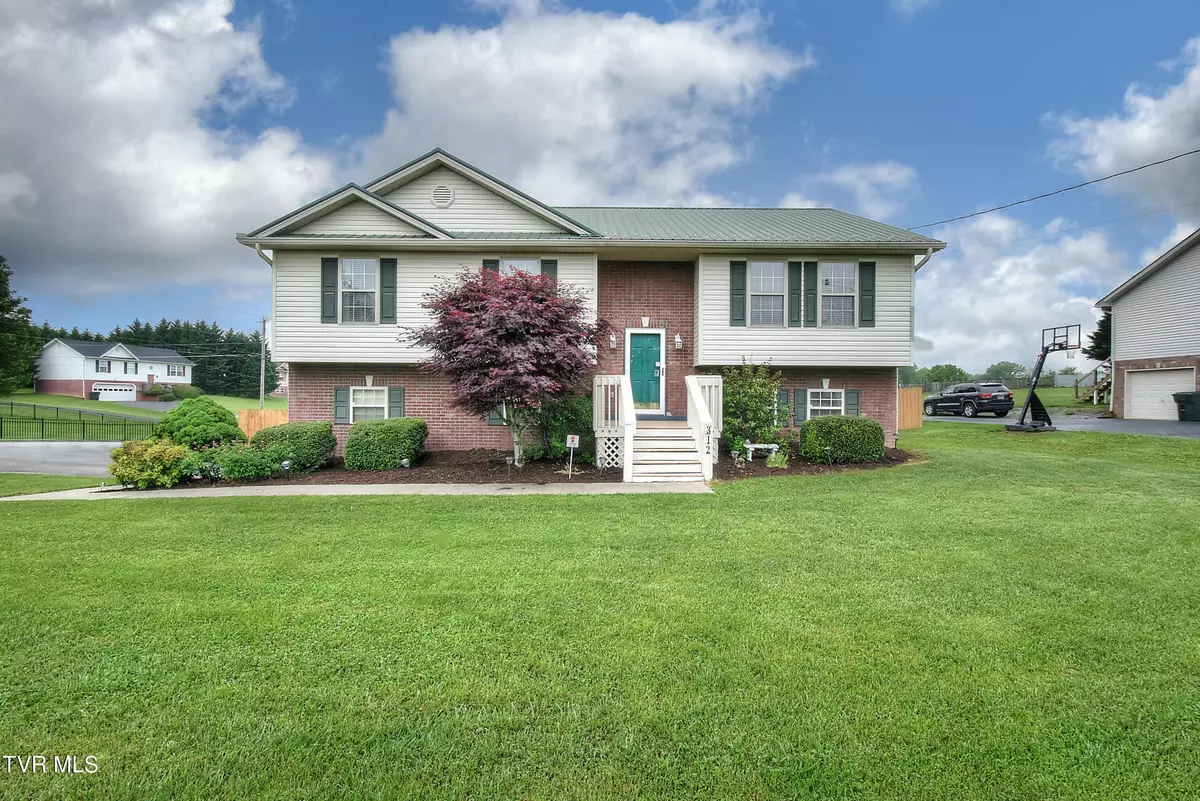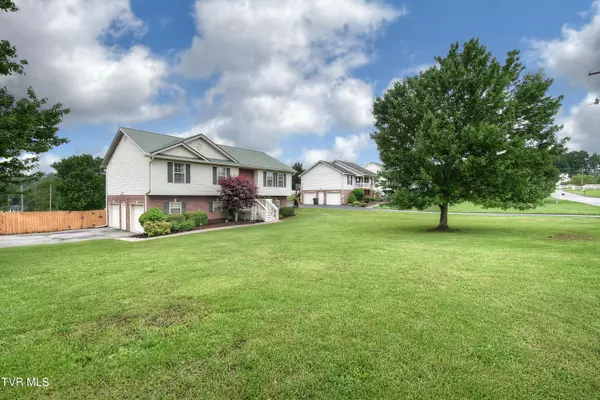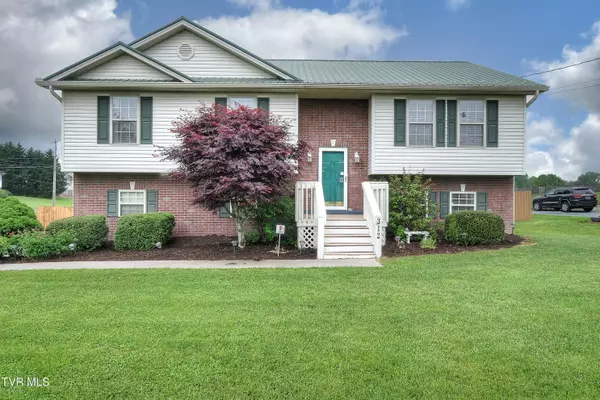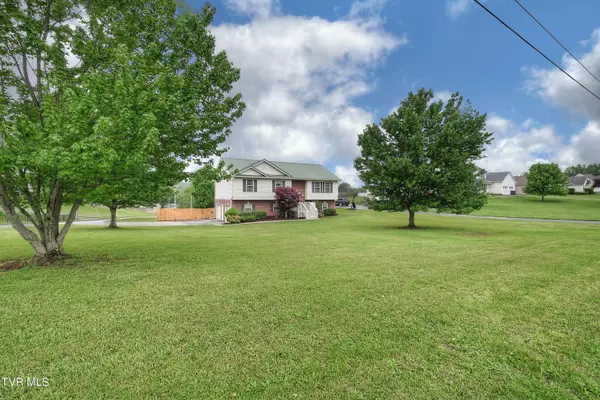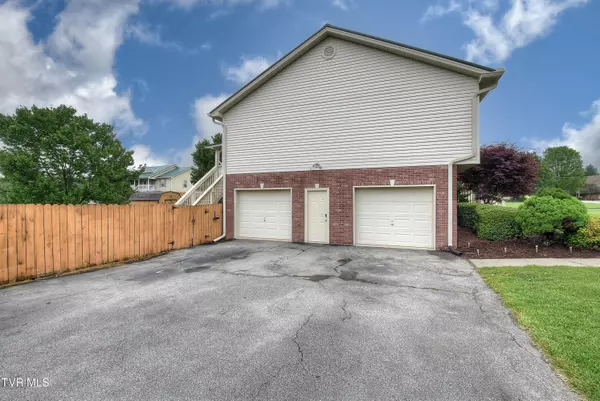$405,000
$395,000
2.5%For more information regarding the value of a property, please contact us for a free consultation.
4 Beds
3 Baths
2,320 SqFt
SOLD DATE : 06/07/2024
Key Details
Sold Price $405,000
Property Type Single Family Home
Sub Type Single Family Residence
Listing Status Sold
Purchase Type For Sale
Square Footage 2,320 sqft
Price per Sqft $174
Subdivision Meadow View Farms
MLS Listing ID 9965247
Sold Date 06/07/24
Style Split Foyer,Traditional
Bedrooms 4
Full Baths 3
HOA Y/N No
Total Fin. Sqft 2320
Originating Board Tennessee/Virginia Regional MLS
Year Built 2002
Lot Size 0.500 Acres
Acres 0.5
Lot Dimensions 100.78 x 200Irr
Property Description
MOVE-IN READY! This great home has over 2,300 finished square feet, 3-4 bedrooms, 3 full baths and 2-car garage. The main level features a large living room, dining room, spacious kitchen with access to the back deck, master bedroom with en-suite bathroom and walk-in closet, 2 bedrooms and full bath. The lower level features a family room, 4th bedroom/flex room and full bath. Enjoy fabulous outdoor living space: Fabulous Mountain views, large corner lot, screened-in back deck, patio, level lot and fenced-in backyard. Other highlights are: Vaulted ceilings, hardwood flooring, ceramic tile, security system, new guttering, gutter guards, new heat pump, neutral colors, no HOA dues and pay county taxes only. Conveniently located between Johnson City and Kingsport, easy access to both I-81 and I-26, close to shopping dining and schools.
Location
State TN
County Washington
Community Meadow View Farms
Area 0.5
Zoning R
Direction From I-26, take exit #13 for TN-75 S/ Suncrest Dr, turn onto TN-75/Suncrest towards Daniel Boone High School, turn right onto Sam Jenkins Rd, turn right onto High Cox Rd, turn left onto Bermuda Drive, turn left onto Alfalfa Lane, home is on your right, see sign.
Rooms
Other Rooms Shed(s)
Basement Garage Door, Partially Finished, Walk-Out Access
Primary Bedroom Level First
Interior
Interior Features Primary Downstairs, Open Floorplan, Security System, Smoke Detector(s), Storm Door(s), Walk-In Closet(s)
Heating Electric, Heat Pump, Electric
Cooling Central Air, Heat Pump
Flooring Carpet, Ceramic Tile, Hardwood, Laminate, Vinyl
Fireplace No
Window Features Double Pane Windows,Window Treatments
Appliance Dishwasher, Microwave, Range, Refrigerator
Heat Source Electric, Heat Pump
Laundry Electric Dryer Hookup, Washer Hookup
Exterior
Garage Asphalt, Attached, Garage Door Opener, Parking Spaces
Garage Spaces 2.0
Community Features Curbs
Utilities Available Cable Connected
Amenities Available Landscaping
View Mountain(s)
Roof Type Metal
Topography Cleared, Level
Porch Back, Deck, Patio
Parking Type Asphalt, Attached, Garage Door Opener, Parking Spaces
Total Parking Spaces 2
Building
Entry Level One,Multi/Split
Foundation Block
Sewer Septic Tank
Water Public
Architectural Style Split Foyer, Traditional
Structure Type Brick,Vinyl Siding
New Construction No
Schools
Elementary Schools Ridgeview
Middle Schools Ridgeview
High Schools Daniel Boone
Others
Senior Community No
Tax ID 019i D 008.00
Acceptable Financing Cash, Conventional, FHA, VA Loan
Listing Terms Cash, Conventional, FHA, VA Loan
Read Less Info
Want to know what your home might be worth? Contact us for a FREE valuation!

Our team is ready to help you sell your home for the highest possible price ASAP
Bought with Mike Rosenbaum • Summit Properties


