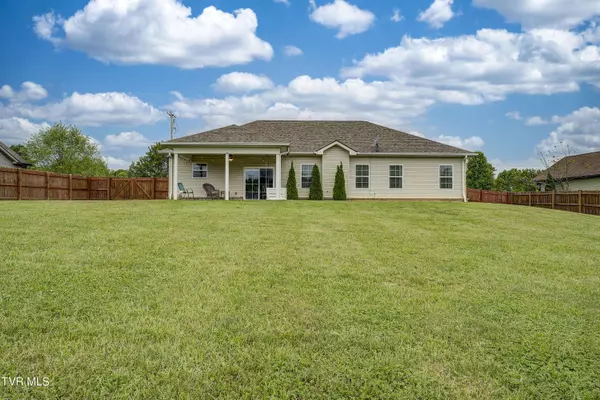$445,000
$459,950
3.3%For more information regarding the value of a property, please contact us for a free consultation.
3 Beds
2 Baths
1,936 SqFt
SOLD DATE : 06/13/2024
Key Details
Sold Price $445,000
Property Type Single Family Home
Sub Type Single Family Residence
Listing Status Sold
Purchase Type For Sale
Square Footage 1,936 sqft
Price per Sqft $229
Subdivision Madisons Meadows
MLS Listing ID 9965443
Sold Date 06/13/24
Style Ranch,Traditional
Bedrooms 3
Full Baths 2
HOA Fees $8/ann
HOA Y/N Yes
Total Fin. Sqft 1936
Originating Board Tennessee/Virginia Regional MLS
Year Built 2018
Lot Size 0.500 Acres
Acres 0.5
Lot Dimensions 116 X 189
Property Description
Welcome home to this charming one-level living in the beautiful town of Jonesborough! This spacious home boasts 1936 sq feet with 3 bedrooms and 2 full baths, situated on a generous leveled 1/2 acre lot. Enjoy the convenience of all backyard space fenced in, perfect for pets or outdoor activities, in a quiet neighborhood close to shopping, restaurants, and more.
Step inside to find vaulted ceilings and gleaming hardwood floors creating an inviting atmosphere. The open concept floor plan flows seamlessly from the living area to the kitchen. The kitchen is a chef's dream with white cabinetry, granite countertops, and stainless Whirlpool appliances.
Relax in the comfort of your new home with the convenience of a washer and dryer included. The 2-car garage and plenty of driveway parking space provide ample room for vehicles and storage.
This quality home, built by Jeff Spear Homes, offers both comfort and style in a desirable location. Don't miss the opportunity to make this your forever home!
Location
State TN
County Washington
Community Madisons Meadows
Area 0.5
Zoning R1
Direction From I-81 South take the Tri Cities Crossing exit (56). Turn left onto Tri Cities Crossing. Slight left onto Harmony Rd. Home on the left in Madison Meadows subdivision.
Interior
Interior Features Entrance Foyer, Granite Counters, Kitchen/Dining Combo, Open Floorplan, Pantry, Walk-In Closet(s)
Heating Heat Pump
Cooling Central Air, Heat Pump
Flooring Hardwood, Tile
Fireplaces Number 1
Fireplaces Type Living Room
Fireplace Yes
Window Features Insulated Windows
Appliance Dishwasher, Dryer, Electric Range, Microwave, Washer
Heat Source Heat Pump
Exterior
Garage Attached, Concrete, Garage Door Opener
Garage Spaces 2.0
Utilities Available Cable Available, Cable Connected
Roof Type Shingle
Topography Level
Porch Covered, Front Patio, Porch
Parking Type Attached, Concrete, Garage Door Opener
Total Parking Spaces 2
Building
Entry Level One
Foundation Slab
Sewer Septic Tank
Water Public
Architectural Style Ranch, Traditional
Structure Type Brick,Vinyl Siding
New Construction No
Schools
Elementary Schools Sulphur Springs
Middle Schools Sulphur Springs
High Schools Daniel Boone
Others
Senior Community No
Tax ID 018g B 003.00
Acceptable Financing Cash, Conventional, FHA, VA Loan
Listing Terms Cash, Conventional, FHA, VA Loan
Read Less Info
Want to know what your home might be worth? Contact us for a FREE valuation!

Our team is ready to help you sell your home for the highest possible price ASAP
Bought with Scott Rollins • Bridge Pointe Real Estate Jonesborough







