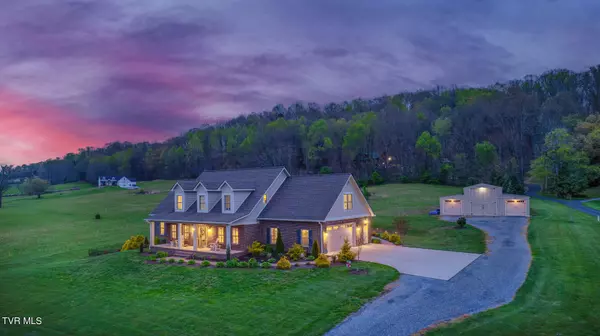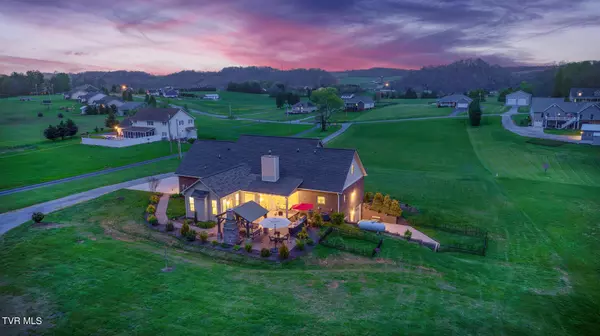$975,000
$995,000
2.0%For more information regarding the value of a property, please contact us for a free consultation.
4 Beds
4 Baths
3,791 SqFt
SOLD DATE : 06/18/2024
Key Details
Sold Price $975,000
Property Type Single Family Home
Sub Type Single Family Residence
Listing Status Sold
Purchase Type For Sale
Square Footage 3,791 sqft
Price per Sqft $257
Subdivision Not In Subdivision
MLS Listing ID 9964365
Sold Date 06/18/24
Style Cape Cod
Bedrooms 4
Full Baths 4
HOA Y/N No
Total Fin. Sqft 3791
Originating Board Tennessee/Virginia Regional MLS
Year Built 2018
Lot Size 5.000 Acres
Acres 5.0
Lot Dimensions 5 acres
Property Description
Stunning 4 Bedroom, 4 Bathroom Home on 5 Acres! Welcome to your dream home nestled on 5 sprawling acres of picturesque land. This meticulously updated property blends modern luxury and timeless charm, offering unparalleled comfort and style. All vinyl areas have been replaced with durable HardiPlank and Smart siding, ensuring longevity and low maintenance for years. The elevation of the house front has been modified, featuring enlarged porch columns that add to the inviting ambiance of the home. Enjoy the open floor plan, perfect for hosting gatherings with friends and family. Relax and unwind in the all-season sunroom, with a cozy fireplace and vaulted ceiling, creating a serene retreat for year-round enjoyment. Hardwood floors have been added in the primary bedroom, adding warmth and sophistication to your sanctuary. The entire downstairs area (except the owner's suite) and upstairs have been freshly painted. A new bathroom upstairs (possibly a second owner's suite) offers convenience and modern amenities. Enjoy outdoor living with a custom-built fireplace and pavilion, perfect for cozy evenings and outdoor entertaining. The property includes a 40x42 ft. barn with Smart siding and garage doors, providing ample space for storage, hobbies, or potential workshop space. Take advantage of this opportunity to own an exceptional property with luxury, comfort, and functionality. For a showing at your convenience, contact a REALTOR® today!
Location
State TN
County Washington
Community Not In Subdivision
Area 5.0
Zoning RES
Direction From I-26 take Exit #13 towards Sulphur Springs, turn left onto TN-81 S, turn left onto Jay Armentrout Rd, property is on your right, see sign. (GPS Friendly)
Rooms
Other Rooms Barn(s)
Basement Garage Door, Unfinished, Walk-Out Access
Interior
Interior Features Primary Downstairs, Entrance Foyer, Granite Counters, Open Floorplan, Pantry, Walk-In Closet(s)
Heating Fireplace(s), Heat Pump
Cooling Heat Pump
Flooring Carpet, Hardwood, Tile
Fireplaces Number 2
Fireplaces Type Gas Log, Living Room, See Remarks
Fireplace Yes
Window Features Double Pane Windows,Insulated Windows
Appliance Dishwasher, Gas Range, Microwave
Heat Source Fireplace(s), Heat Pump
Laundry Electric Dryer Hookup, Washer Hookup
Exterior
Exterior Feature See Remarks
Garage RV Access/Parking, Concrete, Garage Door Opener, Gravel
Garage Spaces 4.0
Roof Type Asphalt,Shingle
Topography Cleared, Level, Rolling Slope
Porch Covered, Front Porch, Rear Patio
Parking Type RV Access/Parking, Concrete, Garage Door Opener, Gravel
Total Parking Spaces 4
Building
Entry Level Two
Foundation Block
Sewer Septic Tank
Water Public
Architectural Style Cape Cod
Structure Type HardiPlank Type,Other,See Remarks
New Construction No
Schools
Elementary Schools Sulphur Springs
Middle Schools Sulphur Springs
High Schools Daniel Boone
Others
Senior Community No
Tax ID 042 053.01
Acceptable Financing Cash, Conventional, VA Loan
Listing Terms Cash, Conventional, VA Loan
Read Less Info
Want to know what your home might be worth? Contact us for a FREE valuation!

Our team is ready to help you sell your home for the highest possible price ASAP
Bought with Jessica Harkness • Evans & Evans Real Estate







