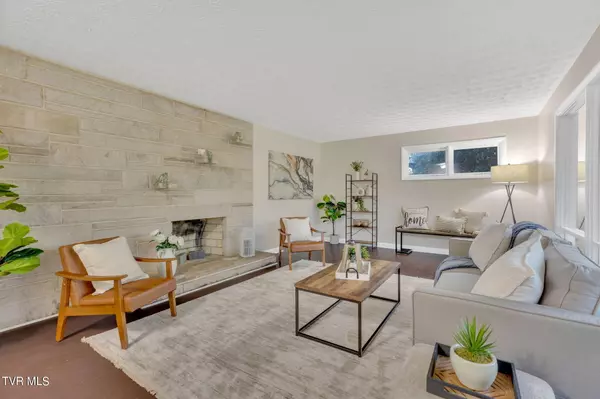$325,000
$335,000
3.0%For more information regarding the value of a property, please contact us for a free consultation.
4 Beds
2 Baths
2,517 SqFt
SOLD DATE : 06/20/2024
Key Details
Sold Price $325,000
Property Type Single Family Home
Sub Type Single Family Residence
Listing Status Sold
Purchase Type For Sale
Square Footage 2,517 sqft
Price per Sqft $129
Subdivision Lakecrest
MLS Listing ID 9964746
Sold Date 06/20/24
Style Ranch
Bedrooms 4
Full Baths 2
HOA Y/N No
Total Fin. Sqft 2517
Originating Board Tennessee/Virginia Regional MLS
Year Built 1959
Lot Size 0.720 Acres
Acres 0.72
Lot Dimensions 152.22 X 241.87 IRR
Property Description
Status change due to delay in buyer financing. Now accepting showings and back-up offers on this newly remodeled property.
Don't miss this freshly updated 2517 sq. ft., 4-bedroom home in a secluded location in Colonial Heights. This property has been recently renovated and includes three main floor bedrooms with cedar closets, a large living room with wood burning fireplace, and a main bathroom with a 9-foot double vanity.
In the finished basement you will find a large fourth bedroom, a second living area with fireplace, kitchenette, laundry and second full bath, as well as a bonus room/office.
This property has a long list of updates and recent maintenance including, newly refinished hardwood floors, new LVP in the basement, fresh paint throughout, professionally cleaned ducts, new asphalt driveway, new gutters and downspouts, updated laundry and tiled shower, recent HVAC servicing, roof professionally cleaned and resealed, and updated screened porch with new roof. This home has a lot to offer.
Seller to furnish a 1-year home warranty with an acceptable offer.
Information taken from third party sources. Buyer and buyer's agent to verify all information.
Location
State TN
County Sullivan
Community Lakecrest
Area 0.72
Zoning R-1
Direction From exit 59 of I-81, follow Fort Henry Drive toward Kingsport. Turn right on Ferrell Ave. Turn Right on Lakecrest Dr. Turn Left on Lone Oak Dr. Follow Lone Oak Dr. to the home on the Right.
Rooms
Basement Finished, Walk-Out Access
Primary Bedroom Level First
Interior
Interior Features Cedar Closet(s), Entrance Foyer, Remodeled
Heating Fireplace(s), Heat Pump
Cooling Heat Pump
Flooring Ceramic Tile, Hardwood, Luxury Vinyl
Fireplaces Number 1
Fireplaces Type Basement, Living Room
Fireplace Yes
Appliance Dishwasher, Electric Range, Microwave, Refrigerator
Heat Source Fireplace(s), Heat Pump
Laundry Electric Dryer Hookup, Washer Hookup
Exterior
Garage Asphalt, Attached
Garage Spaces 1.0
Roof Type Metal
Topography Sloped
Porch Covered, Deck, Rear Patio
Parking Type Asphalt, Attached
Total Parking Spaces 1
Building
Entry Level Two
Sewer Septic Tank
Water Public
Architectural Style Ranch
Structure Type Stone,Other
New Construction No
Schools
Elementary Schools Rock Springs
Middle Schools Sullivan Central Middle
High Schools West Ridge
Others
Senior Community No
Tax ID 092e C 021.00
Acceptable Financing Cash, Conventional, FHA, VA Loan
Listing Terms Cash, Conventional, FHA, VA Loan
Read Less Info
Want to know what your home might be worth? Contact us for a FREE valuation!

Our team is ready to help you sell your home for the highest possible price ASAP
Bought with Laura Holtsclaw • KW Johnson City







