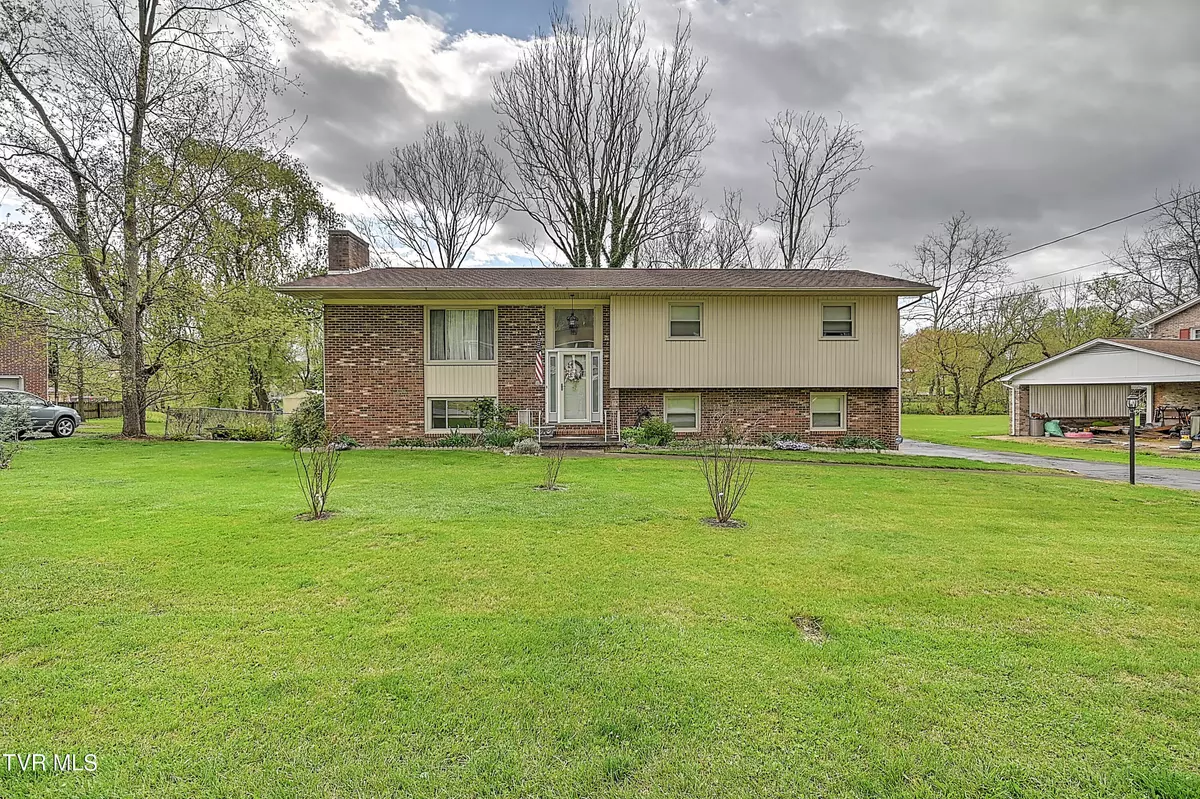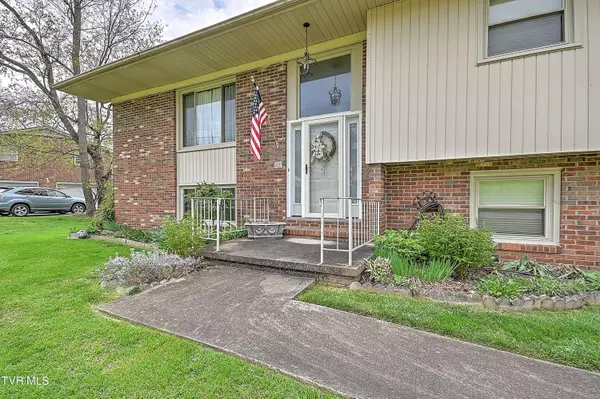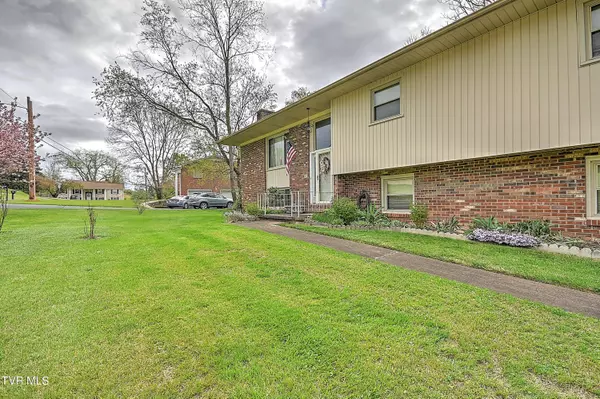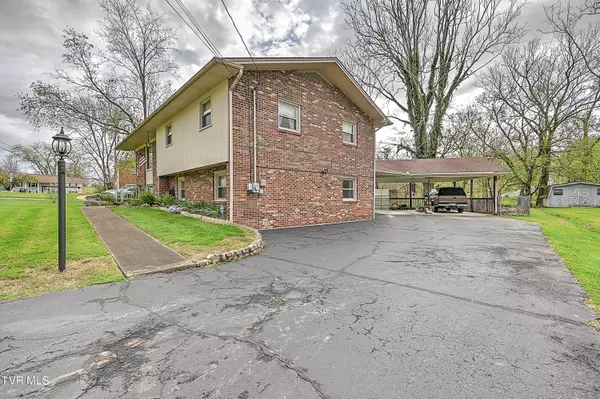$296,000
$329,000
10.0%For more information regarding the value of a property, please contact us for a free consultation.
3 Beds
3 Baths
2,652 SqFt
SOLD DATE : 06/20/2024
Key Details
Sold Price $296,000
Property Type Single Family Home
Sub Type Single Family Residence
Listing Status Sold
Purchase Type For Sale
Square Footage 2,652 sqft
Price per Sqft $111
Subdivision Echo Valley Sec B
MLS Listing ID 9964460
Sold Date 06/20/24
Style Split Foyer,Traditional
Bedrooms 3
Full Baths 3
HOA Y/N No
Total Fin. Sqft 2652
Originating Board Tennessee/Virginia Regional MLS
Year Built 1969
Lot Size 0.340 Acres
Acres 0.34
Lot Dimensions 104.38 X 155.5 IRR
Property Description
This charming 2,652 sq ft home is a hidden gem! With its 3 bedrooms and 2 baths on the main level, it offers convenience and comfort. The presence of a gentle flowing creek behind the property adds a serene touch, making it a peaceful retreat.
The fenced backyard is a great feature, providing safety and security for both children and pets to enjoy outdoor activities freely. The addition of a second kitchen, full bath, family room, dining room, bedroom, and storage on the second level adds versatility to the property, offering potential for various living arrangements or even a separate living space.
The new carport adds convenience for parking and protects vehicles from the elements. The heart of the home, the eat-in kitchen/dining combo, is perfect for gatherings and entertaining, creating a warm and inviting atmosphere. And let's not forget about the deck, offering stunning views and a tranquil spot to relax and unwind.
Overall, this home seems to offer a blend of comfort, functionality, and natural beauty, making it a must-see for anyone in search of their perfect haven.
Buyers and Buyers agent to verify information contained herein
Location
State TN
County Sullivan
Community Echo Valley Sec B
Area 0.34
Zoning R 1B
Direction LEBANON RD TO RT. ON KENDRICK CREEK, RT ON WHISPERING WAY, HOME ON LEFT.
Rooms
Other Rooms Outbuilding
Basement Concrete
Interior
Interior Features Eat-in Kitchen, Entrance Foyer, Kitchen/Dining Combo, Solid Surface Counters, Utility Sink
Heating Central, Fireplace(s)
Cooling Central Air
Flooring Carpet, Laminate, Tile
Fireplaces Number 1
Fireplaces Type Basement
Fireplace Yes
Window Features Double Pane Windows
Appliance Built-In Electric Oven, Cooktop, Dishwasher, Electric Range, Microwave, Refrigerator
Heat Source Central, Fireplace(s)
Laundry Electric Dryer Hookup, Washer Hookup
Exterior
Exterior Feature Dock
Garage Carport
Carport Spaces 2
Utilities Available Cable Available, Cable Connected
Amenities Available Landscaping
View Creek/Stream
Roof Type Shingle
Topography Other
Porch Back, Covered, Deck, Front Porch, Rear Patio
Parking Type Carport
Building
Entry Level One
Foundation Other
Sewer Public Sewer
Water Public
Architectural Style Split Foyer, Traditional
Structure Type Brick
New Construction No
Schools
Elementary Schools John Adams
Middle Schools Robinson
High Schools Dobyns Bennett
Others
Senior Community No
Tax ID 092o B 032.00
Acceptable Financing Cash, Conventional, FHA, VA Loan
Listing Terms Cash, Conventional, FHA, VA Loan
Read Less Info
Want to know what your home might be worth? Contact us for a FREE valuation!

Our team is ready to help you sell your home for the highest possible price ASAP
Bought with Greg McClellan • Snyder Real Estate Co. Inc.







