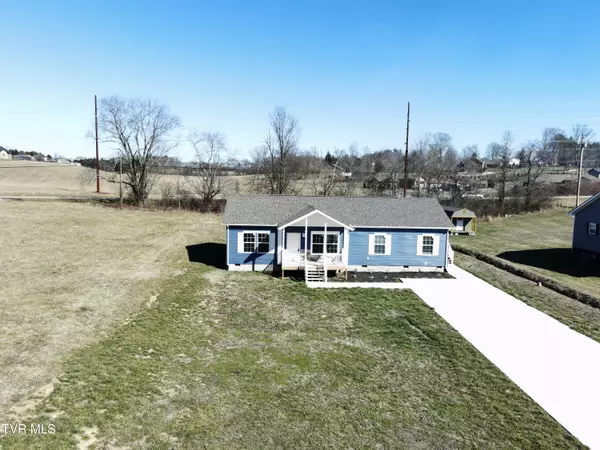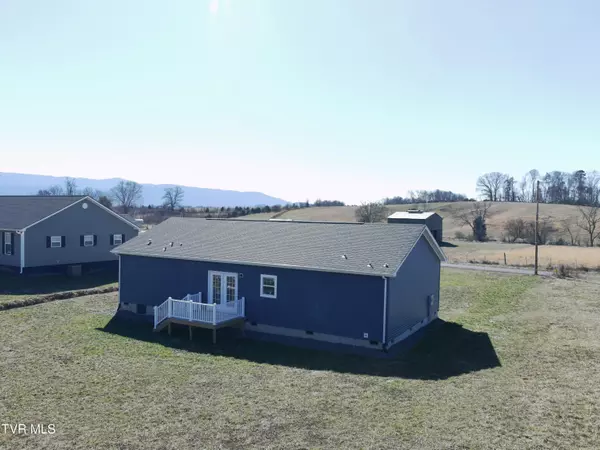$285,000
$299,900
5.0%For more information regarding the value of a property, please contact us for a free consultation.
3 Beds
2 Baths
1,680 SqFt
SOLD DATE : 06/21/2024
Key Details
Sold Price $285,000
Property Type Single Family Home
Sub Type Single Family Residence
Listing Status Sold
Purchase Type For Sale
Square Footage 1,680 sqft
Price per Sqft $169
Subdivision Not In Subdivision
MLS Listing ID 9951399
Sold Date 06/21/24
Style Ranch
Bedrooms 3
Full Baths 2
HOA Y/N No
Total Fin. Sqft 1680
Originating Board Tennessee/Virginia Regional MLS
Year Built 2023
Lot Size 0.520 Acres
Acres 0.52
Lot Dimensions 0.52 +/- acres
Property Description
New Home finished and ready to move into! This is an off frame modular with 3 bedrooms and 2 full baths. Home is 1,680 +/- square feet of single level & open concept living. The Kitchen has brand new appliances, a large farm style sink, beautiful back splash, large kitchen island with sitting area on one side, barn door style walk in pantry area, Shaker Oak Cabinets, USB Charging Station, pendant lights, and French Style doors in dining area. The Living room has an built in area, for TV with some extra storage and a ceiling fan with light. The master bed & bath has a large master closet, tiled walk in shower with seat, two sink vanity, and a linen closet. Home also has a large laundry room/mud area with extra sink, storage cabinets, and built in storage. Recessed lighting, 9ft. ceilings, and crown molding through out home. Home also includes the engery smart package Home has level yard (0.52+/- acres) not far from town with beautiful mountain views. Home has a covered front porch, a side porch leading into mud area/laundry room, and a back wood deck to enjoy. Home has concrete driveway and sidewalk leading to both the front porch and side porch. Home does have a one year builders warranty.
Location
State TN
County Greene
Community Not In Subdivision
Area 0.52
Zoning Residential
Direction Take Erwin Hwy then take a Right onto Moon Creek Road home is 1st home on the Left watch for sign. (#135)
Interior
Interior Features Built-in Features, Kitchen Island, Open Floorplan, Pantry, Walk-In Closet(s)
Heating Heat Pump
Cooling Heat Pump
Flooring Luxury Vinyl
Appliance Dishwasher, Electric Range, Microwave, Refrigerator
Heat Source Heat Pump
Laundry Electric Dryer Hookup, Washer Hookup
Exterior
Garage Driveway, Concrete
View Mountain(s)
Roof Type Shingle
Topography Cleared, Level
Porch Back, Covered, Deck, Front Porch, Side Porch
Parking Type Driveway, Concrete
Building
Entry Level One
Sewer Septic Tank
Water Public
Architectural Style Ranch
Structure Type Aluminum Siding
New Construction Yes
Schools
Elementary Schools Chuckey
Middle Schools Chuckey Doak
High Schools Chuckey Doak
Others
Senior Community No
Tax ID 100 041.03
Acceptable Financing Cash, Conventional, FHA, USDA Loan, VA Loan
Listing Terms Cash, Conventional, FHA, USDA Loan, VA Loan
Read Less Info
Want to know what your home might be worth? Contact us for a FREE valuation!

Our team is ready to help you sell your home for the highest possible price ASAP
Bought with Abigail Schrock • Property Advisors







