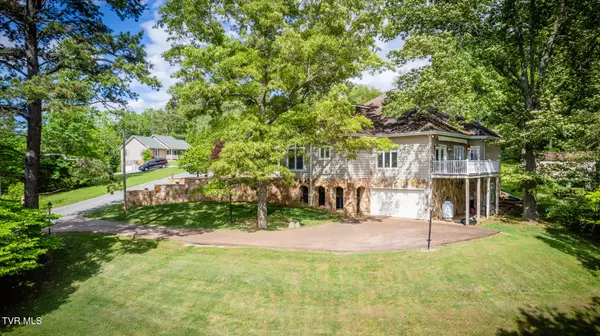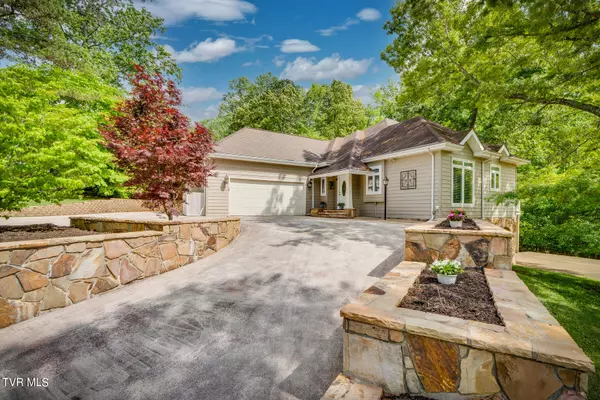$425,000
$450,000
5.6%For more information regarding the value of a property, please contact us for a free consultation.
5 Beds
4 Baths
3,640 SqFt
SOLD DATE : 06/21/2024
Key Details
Sold Price $425,000
Property Type Single Family Home
Sub Type Single Family Residence
Listing Status Sold
Purchase Type For Sale
Square Footage 3,640 sqft
Price per Sqft $116
Subdivision Twin Creek Estates
MLS Listing ID 9965726
Sold Date 06/21/24
Style Contemporary
Bedrooms 5
Full Baths 4
HOA Y/N No
Total Fin. Sqft 3640
Originating Board Tennessee/Virginia Regional MLS
Year Built 1997
Lot Size 0.500 Acres
Acres 0.5
Lot Dimensions 156.7 X 178 IRR
Property Description
First time on market!!! Welcome to 64 Falcon Circle in Afton Tn. This beautiful spacious well-maintained home is located near Twin Creeks Golf Course. Features 5 bedrooms, 4 bathrooms, a stunning kitchen with white quartz countertops, ceramic tile floors and beautiful walnut cabinets custom made by Nelson & Son's Woodworking. Home offers over 3500 sq. ft. of living space, built-in storage throughout the home, large bonus room in the basement that can be used as a 5th bedroom, family room, or a mother in law suite! Enjoy the convenience with an elevator servicing all three levels. Additional amenities include, a 2-car attached garage on the main level, a 2-car drive-under garage in the basement, security system, and a new heat pump on the main level. This home is located in a nice secluded neighborhood convenient to Greeneville, Jonesborough, & Johnson City. Call for your private showing!
Location
State TN
County Greene
Community Twin Creek Estates
Area 0.5
Zoning Residential
Direction From Greeneville, 11E towards JC. Just past Twin Creeks Golf Course, Turn right on Chuckey Hwy, Go .7 mile and turn right on Ripley Island Rd. Turn left on Falcon Cir. House is 2nd on the right. GPS friendly.
Rooms
Other Rooms Storage
Basement Block, Concrete, Finished, Garage Door, Walk-Out Access
Interior
Interior Features Built-in Features, Elevator, Entrance Foyer, Walk-In Closet(s)
Heating Heat Pump, Propane
Cooling Ceiling Fan(s), Heat Pump
Flooring Carpet, Ceramic Tile, Laminate, Tile
Fireplaces Number 1
Fireplaces Type Living Room
Fireplace Yes
Window Features Double Pane Windows
Appliance Built-In Electric Oven, Dishwasher, Dryer, Microwave, Refrigerator, Washer
Heat Source Heat Pump, Propane
Laundry Electric Dryer Hookup, Washer Hookup
Exterior
Garage Driveway, Concrete
Garage Spaces 3.0
Utilities Available Cable Available
Amenities Available Landscaping
View Golf Course
Roof Type Composition,Shingle
Topography Level, Part Wooded, Rolling Slope
Porch Rear Patio
Parking Type Driveway, Concrete
Total Parking Spaces 3
Building
Entry Level Two
Foundation Block
Sewer Septic Tank
Water Public
Architectural Style Contemporary
Structure Type Stone,Vinyl Siding
New Construction No
Schools
Elementary Schools Chuckey
Middle Schools Chuckey Doak
High Schools Chuckey Doak
Others
Senior Community No
Tax ID 077j A 008.00
Acceptable Financing Cash, Conventional, FHA, VA Loan
Listing Terms Cash, Conventional, FHA, VA Loan
Read Less Info
Want to know what your home might be worth? Contact us for a FREE valuation!

Our team is ready to help you sell your home for the highest possible price ASAP
Bought with Scott Henninger • eXp Realty, LLC







