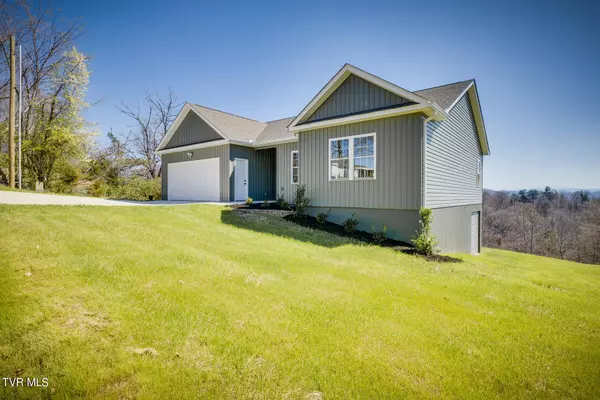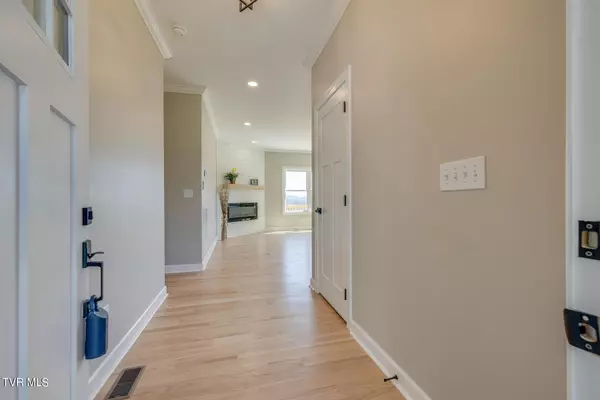$424,900
$439,900
3.4%For more information regarding the value of a property, please contact us for a free consultation.
3 Beds
2 Baths
1,400 SqFt
SOLD DATE : 06/28/2024
Key Details
Sold Price $424,900
Property Type Single Family Home
Sub Type Single Family Residence
Listing Status Sold
Purchase Type For Sale
Square Footage 1,400 sqft
Price per Sqft $303
Subdivision Payne
MLS Listing ID 9963441
Sold Date 06/28/24
Style Ranch
Bedrooms 3
Full Baths 2
HOA Y/N No
Total Fin. Sqft 1400
Originating Board Tennessee/Virginia Regional MLS
Year Built 2024
Lot Size 0.730 Acres
Acres 0.73
Lot Dimensions 100.92 X 284.04 IRR
Property Description
BREATHTAKING MOUNTAIN VIEWS from the Living Room, Kitchen, and your Back Deck. This beautifully built BRAND NEW House has been built with meticulous detail. 1,400 S.F. ON THE MAIN FLOOR, WITH A 1,400 S.F. WALKOUT INSULATED DAYLIGHT BASEMENT. From the Granite countertops in the kitchen and bathrooms, the cabinetry, Ceramic Tile Flooring at the garage entrance, laundry room and bathrooms, Beautiful Light FINISHED OAK HARDWOOD Flooring in the Living Room, Kitchen and Bedrooms WITH 9 ft. high ceilings and Crown Moulding to the beautiful windows and fixtures, this House is Yours. And Enjoy the 3 bedrooms, 2 full baths and Laundry Room on the main floor. The Master Bedroom has beautiful Mountain Views, a custom bathroom with walk-in shower and large walk-in closet. BUT WAIT, THERE'S MORE ! DOWNSTAIRS, The Walkout daylight Downstairs Basement has been partially framed in for potentially 2 more bedrooms, a Great Room and more. With 9' 8'' high ceilings, It is plumbed for a FULL Bathroom that could make this a 5 bedroom, 3 Full bathroom house. With room on the side of the yard for another driveway, a mother inlaw suite could be finished with a kitchen. Made with 10'' Thick PRECAST Concrete Walls that are insulated (R23) keeping the basement feeling warm and dry. The concrete floor in this FULL Basement has been Plumbed for a future In-Floor Radiant Heating system via PeX piping. The 0.73 Acre lot back yard slopes gently down to the next road ( Wilcox Rd. ). Buyer(s) and buyer(s) agents to verify all information.
Location
State TN
County Washington
Community Payne
Area 0.73
Zoning Residential
Direction From Jonesborough, Take Hwy 81 North to Hwy 75 (Gray Station Sulphur Springs Rd ) Turn right. Go approximately 1.5 miles to Sulphur Springs Elementary School on the right, then turn right just passed the school onto Bayless Rd. Go up the hill and turn left onto Jenkins. House is up on the right.
Rooms
Basement Concrete, Full, Interior Entry, Plumbed, Walk-Out Access, See Remarks
Interior
Interior Features Granite Counters, Kitchen Island, Kitchen/Dining Combo, Open Floorplan, Walk-In Closet(s)
Heating Central, Electric, Fireplace(s), Other, See Remarks, Electric
Cooling Central Air
Flooring Ceramic Tile, Hardwood
Fireplaces Number 1
Fireplaces Type Living Room
Fireplace Yes
Window Features Double Pane Windows,Insulated Windows
Appliance Dishwasher, Electric Range, Microwave
Heat Source Central, Electric, Fireplace(s), Other, See Remarks
Laundry Electric Dryer Hookup, Washer Hookup
Exterior
Exterior Feature Balcony
Garage Attached, Concrete, Garage Door Opener
Garage Spaces 2.0
Amenities Available Landscaping
View Mountain(s)
Roof Type Asphalt
Topography Cleared, Level, Sloped
Porch Balcony
Parking Type Attached, Concrete, Garage Door Opener
Total Parking Spaces 2
Building
Entry Level One
Foundation Concrete Perimeter, See Remarks
Sewer Septic Tank
Water Public
Architectural Style Ranch
Structure Type Concrete,Vinyl Siding,See Remarks
New Construction Yes
Schools
Elementary Schools Sulphur Springs
Middle Schools Sulphur Springs
High Schools Daniel Boone
Others
Senior Community No
Tax ID 034m D 014.00
Acceptable Financing Cash, Conventional, FHA, USDA Loan, VA Loan
Listing Terms Cash, Conventional, FHA, USDA Loan, VA Loan
Read Less Info
Want to know what your home might be worth? Contact us for a FREE valuation!

Our team is ready to help you sell your home for the highest possible price ASAP
Bought with Brittany Reed • The Addington Agency Bristol







