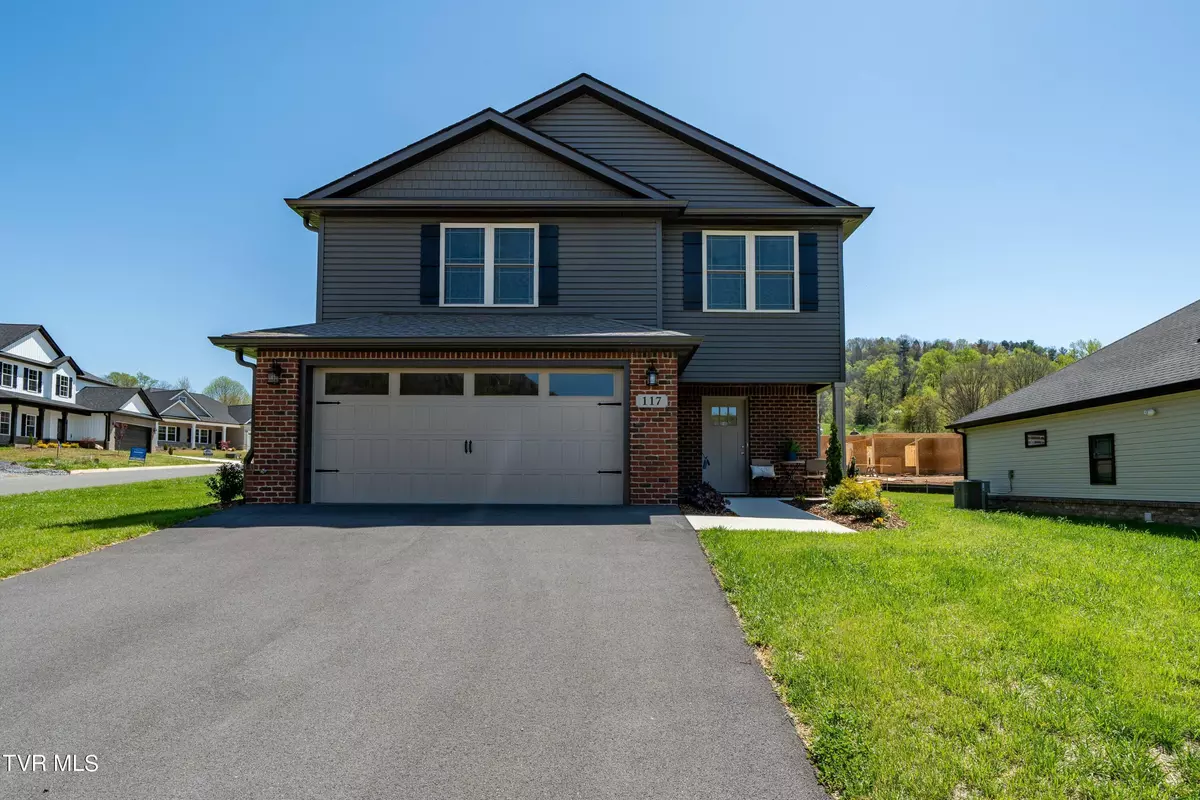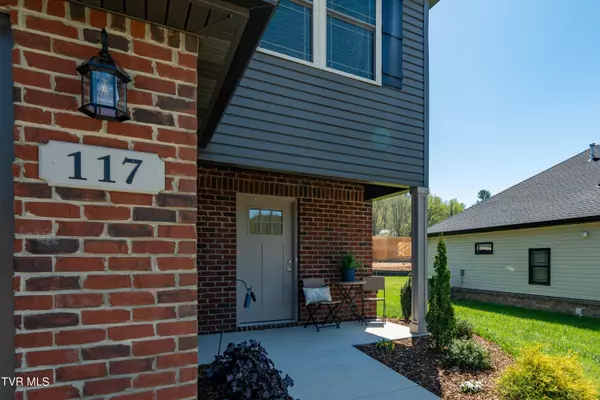$375,000
$380,000
1.3%For more information regarding the value of a property, please contact us for a free consultation.
3 Beds
3 Baths
1,800 SqFt
SOLD DATE : 06/28/2024
Key Details
Sold Price $375,000
Property Type Single Family Home
Sub Type Single Family Residence
Listing Status Sold
Purchase Type For Sale
Square Footage 1,800 sqft
Price per Sqft $208
Subdivision Fishery Village
MLS Listing ID 9964576
Sold Date 06/28/24
Style See Remarks
Bedrooms 3
Full Baths 2
Half Baths 1
HOA Y/N No
Total Fin. Sqft 1800
Originating Board Tennessee/Virginia Regional MLS
Year Built 2023
Lot Size 6,969 Sqft
Acres 0.16
Lot Dimensions 72.37 X 80.00
Property Description
Introducing Fishery Village, Erwin's newest subdivision nestled upon the mountains of East TN! This charming two-story home offers 3 bedrooms, 2.5 baths, and 1,800 square feet of luxurious living space. The main level welcomes you with an open floor plan, highlighted by a spacious living room den area featuring a cozy gas fireplace. Prepare culinary delights in the expansive kitchen, boasting shaker style cabinetry, granite countertops, a center island, and stainless steel appliances including a gas range - all complemented by a convenient pantry. Upstairs, the opulent master suite awaits, boasting vaulted ceilings, double vanity sinks, and not one, but two enormous walk-in closets. Two additional generously sized bedrooms and another full bathroom provide ample space for family or guests. Enjoy the convenience of natural gas and the peace of mind of a 1-year Builder's warranty. With taxes yet to be assessed, seize this opportunity to make Fishery Village your tranquil haven.
Location
State TN
County Unicoi
Community Fishery Village
Area 0.16
Zoning Residential
Direction Follow I-26 E/US-23 S to Harris Hollow Rd in Unicoi County. Take exit 36 from I-26 E/US-23 S Take Zane Whitson Dr to Brown Rd. Turn left on Ervin Loop. House on back left.
Interior
Interior Features Entrance Foyer, Granite Counters, Kitchen Island, Open Floorplan, Pantry, Walk-In Closet(s)
Heating Central, Heat Pump
Cooling Central Air, Heat Pump
Flooring Ceramic Tile, Luxury Vinyl
Window Features Insulated Windows
Appliance Dishwasher, Gas Range, Microwave
Heat Source Central, Heat Pump
Laundry Electric Dryer Hookup, Gas Dryer Hookup, Washer Hookup
Exterior
Garage Driveway, Asphalt
Garage Spaces 2.0
View Mountain(s)
Roof Type Asphalt,Shingle
Topography Level
Parking Type Driveway, Asphalt
Total Parking Spaces 2
Building
Entry Level Two
Foundation Slab
Sewer Public Sewer
Water Public
Architectural Style See Remarks
Structure Type Vinyl Siding
New Construction Yes
Schools
Elementary Schools Unicoi
Middle Schools Unicoi Co
High Schools Unicoi Co
Others
Senior Community No
Tax ID 017 085.00
Acceptable Financing Cash, Conventional, FHA, VA Loan
Listing Terms Cash, Conventional, FHA, VA Loan
Read Less Info
Want to know what your home might be worth? Contact us for a FREE valuation!

Our team is ready to help you sell your home for the highest possible price ASAP
Bought with Joshua Coon • Park Hill Realty Group, LLC







