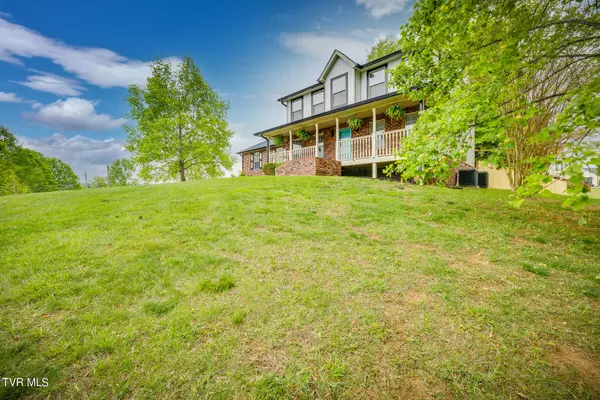$375,000
$384,900
2.6%For more information regarding the value of a property, please contact us for a free consultation.
3 Beds
3 Baths
1,820 SqFt
SOLD DATE : 06/28/2024
Key Details
Sold Price $375,000
Property Type Single Family Home
Sub Type Single Family Residence
Listing Status Sold
Purchase Type For Sale
Square Footage 1,820 sqft
Price per Sqft $206
Subdivision Mountain Ridges
MLS Listing ID 9965111
Sold Date 06/28/24
Style Traditional
Bedrooms 3
Full Baths 2
Half Baths 1
HOA Y/N No
Total Fin. Sqft 1820
Originating Board Tennessee/Virginia Regional MLS
Year Built 2003
Lot Size 0.730 Acres
Acres 0.73
Lot Dimensions 124 x 175 x 157
Property Description
OPEN HOUSE SUNDAY, JUNE 2, 2024, 2:00-4:00. Welcome to 151 Mountain Ridges Dr, Jonesborough, TN! Nestled amidst picturesque mountain views, this charming 3 bedroom, 2.5 bath home offers the perfect blend of tranquility and convenience. With newer siding, brick, heat pump, roof, & two new garage doors which will be installed on Monday, the big ticket items have been taken care of! The chef of the family will love the beautiful granite and spacious kitchen! A rocking chair front porch and private screened-in back porch provide perfect spots for early morning coffee or relaxing in the evening as you enjoy the beautiful views of the TN mountains! The kids and pets are going to love the large, fenced-in back yard! Explore the beauty of Tennessee living in this inviting abode! Come see it today! All info deemed reliable but not guaranteed; Buyers/buyer's agent to verify.
Location
State TN
County Washington
Community Mountain Ridges
Area 0.73
Zoning RES
Direction From JC, 11E toward Jonesborough, turn L at traffic light in Jonesborough toward downtown, turn R on Main St, 1st L on Fox, L on S. Cherokee/Old Embreeville, R into Mountain Ridges, home on left.
Interior
Interior Features Entrance Foyer, Granite Counters, Walk-In Closet(s)
Heating Heat Pump
Cooling Heat Pump
Flooring Carpet, Hardwood, Vinyl
Appliance Dishwasher, Dryer, Electric Range, Microwave, Refrigerator, Washer
Heat Source Heat Pump
Exterior
Garage Driveway, Asphalt, Attached
Garage Spaces 2.0
View Mountain(s)
Roof Type Shingle
Topography Level, Rolling Slope
Porch Covered, Front Porch, Patio, Rear Porch, Screened
Parking Type Driveway, Asphalt, Attached
Total Parking Spaces 2
Building
Entry Level Two
Sewer Septic Tank
Water Public
Architectural Style Traditional
Structure Type Brick,Vinyl Siding
New Construction No
Schools
Elementary Schools Jonesborough
Middle Schools Jonesborough
High Schools David Crockett
Others
Senior Community No
Tax ID 068c D 016.00
Acceptable Financing Cash, Conventional, FHA, THDA, USDA Loan, VA Loan
Listing Terms Cash, Conventional, FHA, THDA, USDA Loan, VA Loan
Read Less Info
Want to know what your home might be worth? Contact us for a FREE valuation!

Our team is ready to help you sell your home for the highest possible price ASAP
Bought with Elizabeth White • Coldwell Banker Security Real Estate







