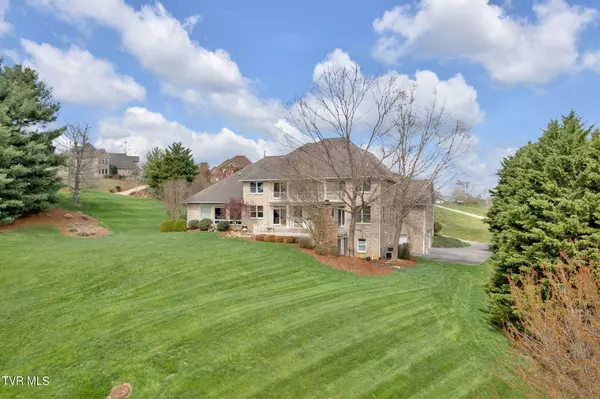$1,545,000
$1,675,000
7.8%For more information regarding the value of a property, please contact us for a free consultation.
6 Beds
7 Baths
9,516 SqFt
SOLD DATE : 07/01/2024
Key Details
Sold Price $1,545,000
Property Type Single Family Home
Sub Type Single Family Residence
Listing Status Sold
Purchase Type For Sale
Square Footage 9,516 sqft
Price per Sqft $162
Subdivision The Ridges
MLS Listing ID 9964332
Sold Date 07/01/24
Style Traditional
Bedrooms 6
Full Baths 6
Half Baths 1
HOA Fees $26/ann
HOA Y/N Yes
Total Fin. Sqft 9516
Originating Board Tennessee/Virginia Regional MLS
Year Built 2002
Lot Size 0.750 Acres
Acres 0.75
Lot Dimensions 199 X 250 IRR
Property Description
Welcome home to 113 Chestnut Ridge, a six bedroom, seven bathroom custom-built home in the exclusive The Ridges neighborhood.
Enter the home from the circle driveway into a stunning two-story foyer that offers views throughout the entire first level. To the right is a large Dining Room with custom millwork and bay windows. To the left is an executive-level office with built-in desks and shelving, glass french doors and a coffered ceiling. Beyond that is a two-story great room centered around a gas
fireplace and a wall of windows with amazing light. The kitchen impresses with custom oak cabinets, a double oven and banquette with island seating. At the center of the kitchen is a massive granite island with a six-burner Viking range, prep sink and a new ice-maker. The kitchen also has a large walk-in pantry with room for a second refrigerator. The floor plan flows to a large den with a gas fireplace, automatic shades, a wine fridge, wet bar and a second set of stairs to the upper level. The main level primary bedroom is oversized and has private access to a covered porch and a stone fireplace. The primary bathroom was remodeled to include a walk-in shower with custom jets, soaker tub, double vanities and a makeup counter. A generously-sized Laundry Room / Mudroom with a utility sink and cabinets and an additional bathroom complete the main level. The upper level has four additional bedrooms (all en-suite), a massive bonus room and an additional room that would be perfect for hobbies or for climate-controlled storage. The lower level has a recreation room with a wet bar and dining area, a home gym with glass doors, wine cellar and a full bathroom. The lower level also can be accessed through a double garage door and has plenty of room for storage and expansion. Other amenities include a two car Garage with an additional lower garage, central vacuum, hard-wired security cameras, a tankless water heater and a sump pump that is integrated with a perimeter drainage system with a Master Dry Warranty. The home is all brick and has also been freshly painted inside.
Long-range mountain views, mature landscaping, two levels of covered porches and an outdoor kitchen will draw family and friends outside. The home also sits alongside the 16th hole of Blackthorn Club's championship golf course. Blackthorn Club also offers members the opportunity to enjoy a pool, indoor/outdoor tennis and pickleball, workout facility, clubhouse and both causal and fine dining
options.
Location
State TN
County Washington
Community The Ridges
Area 0.75
Zoning Residential
Direction Off I26, take Boones Creek exit and travel toward Jonesborough. Go through 2 red lights, watch for THE RIDGES subdivision on your right. Take right on MAGNOLIA RIDGE DRIVE, then left on CHESTNUT RIDGE DRIVE, house is on the left.
Rooms
Basement Block, Sump Pump, Walk-Out Access
Interior
Interior Features Primary Downstairs, 2+ Person Tub, Balcony, Bar, Central Vacuum, Eat-in Kitchen, Entrance Foyer, Granite Counters, Kitchen Island, Pantry, Remodeled, Security System, Walk-In Closet(s), Wet Bar
Heating Central
Cooling Central Air
Flooring Carpet, Hardwood
Fireplaces Type Gas Log
Fireplace Yes
Window Features Double Pane Windows
Appliance Cooktop, Dishwasher, Disposal, Gas Range
Heat Source Central
Exterior
Exterior Feature Balcony, Outdoor Fireplace
Garage Attached
Garage Spaces 2.0
Utilities Available Cable Connected
View Golf Course
Roof Type Composition
Topography Rolling Slope
Porch Balcony, Deck, Rear Patio
Parking Type Attached
Total Parking Spaces 2
Building
Entry Level Two
Foundation Block
Sewer Public Sewer
Water Public
Architectural Style Traditional
Structure Type Brick,Stucco
New Construction No
Schools
Elementary Schools Woodland Elementary
Middle Schools Liberty Bell
High Schools Science Hill
Others
Senior Community No
Tax ID 036g A 024.00
Acceptable Financing Cash, Conventional, VA Loan, Other
Listing Terms Cash, Conventional, VA Loan, Other
Read Less Info
Want to know what your home might be worth? Contact us for a FREE valuation!

Our team is ready to help you sell your home for the highest possible price ASAP
Bought with Gregory Cox • Berkshire Hathaway Greg Cox Real Estate







