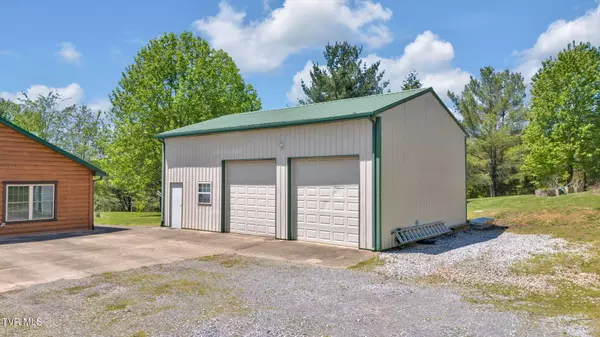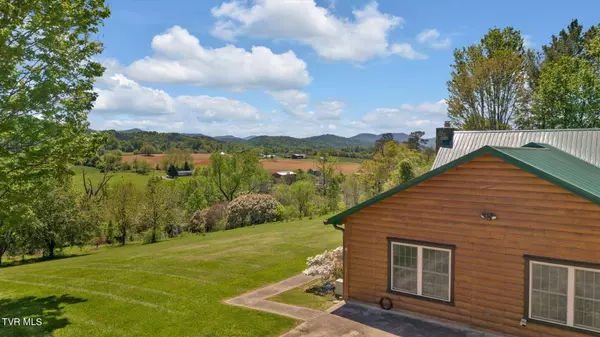$582,400
$574,900
1.3%For more information regarding the value of a property, please contact us for a free consultation.
3 Beds
2 Baths
3,328 SqFt
SOLD DATE : 07/03/2024
Key Details
Sold Price $582,400
Property Type Single Family Home
Sub Type Single Family Residence
Listing Status Sold
Purchase Type For Sale
Square Footage 3,328 sqft
Price per Sqft $175
Subdivision Not In Subdivision
MLS Listing ID 9965203
Sold Date 07/03/24
Style A-Frame,Cabin,Log
Bedrooms 3
Full Baths 2
HOA Y/N No
Total Fin. Sqft 3328
Originating Board Tennessee/Virginia Regional MLS
Year Built 1995
Lot Size 3.170 Acres
Acres 3.17
Lot Dimensions See Acreage
Property Description
Log Home with Mountain Views for days on 3.17 acres with high-speed internet. Sit on the front porch and overlook the mountains or the large back deck and enjoy the quiet. This home features a stone fireplace with woodburning stove, 3 bedrooms, 2 full bathrooms, master bedroom with walk-in closet. All bedrooms and bathrooms are on the main floor. The loft is a perfect space for an office and leads into the walk-in floored attic, perfect for storage. The flex room could be used as a 4th bedroom or second living space. Next to the home is a 3 car detached garage/building workshop with plenty of parking, RV hook up, and storage. Enjoy the raised garden beds, fruit trees, blueberry and blackberry bushes, and fig trees. For the homesteader, there are 2 chicken coops with chickens who already produce eggs. Seller is unrepresented.
Location
State TN
County Greene
Community Not In Subdivision
Area 3.17
Zoning Residential
Direction From downtown Greeneville. Turn left on E. McKee Street, E. McKee turns into Jonesbridge Road, Rt on 107 Cutoff, driveway is 2.5 miles on right hand side. Across the street is Love's Nursery.
Rooms
Other Rooms Shed(s)
Basement Crawl Space
Primary Bedroom Level First
Interior
Interior Features 2+ Person Tub, Eat-in Kitchen, Granite Counters, Kitchen Island, Kitchen/Dining Combo, Pantry, Soaking Tub, Walk-In Closet(s)
Heating Fireplace(s), Heat Pump, Propane, Wood Stove
Cooling Ceiling Fan(s), Heat Pump
Flooring Carpet, Hardwood, Tile
Fireplaces Type Great Room, Wood Burning Stove
Fireplace Yes
Window Features Double Pane Windows
Appliance Built-In Electric Oven, Dishwasher, Disposal, Electric Range, Microwave, Refrigerator
Heat Source Fireplace(s), Heat Pump, Propane, Wood Stove
Laundry Electric Dryer Hookup, Washer Hookup
Exterior
Exterior Feature Garden
Garage RV Access/Parking, Concrete, Detached, Gravel
Garage Spaces 3.0
Utilities Available Cable Connected
Amenities Available Landscaping
View Mountain(s)
Roof Type Metal
Topography Rolling Slope
Porch Back, Covered, Deck, Front Porch, Porch
Parking Type RV Access/Parking, Concrete, Detached, Gravel
Total Parking Spaces 3
Building
Entry Level Two
Sewer Septic Tank
Water Public
Architectural Style A-Frame, Cabin, Log
Structure Type Log
New Construction No
Schools
Elementary Schools Camp Creek
Middle Schools Camp Creek
High Schools South Greene
Others
Senior Community No
Tax ID 135 051.00
Acceptable Financing Cash, Conventional, VA Loan
Listing Terms Cash, Conventional, VA Loan
Read Less Info
Want to know what your home might be worth? Contact us for a FREE valuation!

Our team is ready to help you sell your home for the highest possible price ASAP
Bought with Scott Henninger • eXp Realty, LLC







