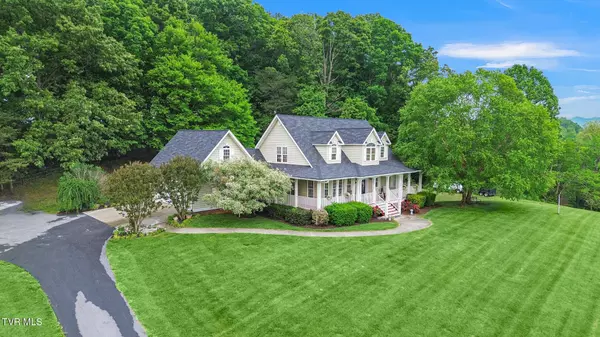$829,000
$829,000
For more information regarding the value of a property, please contact us for a free consultation.
4 Beds
4 Baths
2,722 SqFt
SOLD DATE : 07/10/2024
Key Details
Sold Price $829,000
Property Type Single Family Home
Sub Type Single Family Residence
Listing Status Sold
Purchase Type For Sale
Square Footage 2,722 sqft
Price per Sqft $304
Subdivision Not In Subdivision
MLS Listing ID 9965574
Sold Date 07/10/24
Style Cape Cod
Bedrooms 4
Full Baths 3
Half Baths 1
HOA Y/N No
Total Fin. Sqft 2722
Originating Board Tennessee/Virginia Regional MLS
Year Built 2003
Lot Size 6.860 Acres
Acres 6.86
Lot Dimensions 6.86 acres
Property Description
OPEN HOUSE CANCELLED UNDER CONTRACT! his country estate is absolutely breathtaking! With its long-range views of the mountains and all the amenities it offers, it's truly a dream property. The covered front wrap around porch sets a welcoming tone, and the pastures for horses. The barn offers a tack room and stalls which is perfect for any equestrian enthusiast. Inside, the vaulted ceilings and stone gas fireplace, with hardwood floors in the living room create a cozy yet spacious atmosphere. The screened-in porch off the living room is an ideal spot for enjoying morning coffee while taking in the scenery. The back yard is fully fenced for the kids or animals. The kitchen is both functional and elegant with its newer cabinets, granite countertops, stainless appliances and gas stove. Having an eat-in kitchen area plus a separate sun filled formal dining room with beautiful views out the windows. Laundry room is located on the first level. The main bedroom suite on the first level is luxurious, with its private fireplace, hardwood floors, french doors leading to the outside deck, an en suite bath, large bathtub, double vanities and his and her closet space. The additional bedrooms upstairs each have, hardwood floors, their own private en suite bathrooms, large walk in closets and provide plenty of accommodation options for guests or family. The separate fourth bedroom or living room adds versatility. There is a two-car garage on the main level and the huge walk-out basement offering plenty of storage and potential for additional living space, or workshop. Outside there are four separate pastures for the animals, barn with stalls, fenced-in dog run with its own luxurious doghouse. A brand-new covered barn for the tractor/ new asphalt driveway/roof/new heat pump w/propane back up heat. This property is truly exceptional for those who love outdoor living and activities. Minutes from downtown Jonesborough, this country estate is a perfect blend of comfort, luxur
Location
State TN
County Washington
Community Not In Subdivision
Area 6.86
Zoning Residential
Direction From main Street in Jonesborough, Travel South on 81 approximately 1.5 miles past city limits, turn left onto Frank Lowe Rd. Travel approximately 3/4 mile and home on your right. GPS friendly
Rooms
Other Rooms Stable(s), Barn(s), Kennel/Dog Run, Outbuilding, Shed(s), Storage
Basement Block, Concrete, Garage Door, Interior Entry, Walk-Out Access, Workshop
Interior
Interior Features Primary Downstairs, Eat-in Kitchen, Entrance Foyer, Garden Tub, Granite Counters, Kitchen/Dining Combo, Open Floorplan, Soaking Tub, Walk-In Closet(s)
Heating Heat Pump
Cooling Heat Pump
Flooring Carpet, Ceramic Tile, Hardwood
Fireplaces Number 2
Fireplaces Type Primary Bedroom, Gas Log, Living Room
Fireplace Yes
Window Features Double Pane Windows
Appliance Dishwasher, Disposal, Gas Range, Microwave, Refrigerator
Heat Source Heat Pump
Laundry Electric Dryer Hookup, Washer Hookup
Exterior
Exterior Feature Pasture
Garage RV Access/Parking, Asphalt, Garage Door Opener, Parking Pad
Garage Spaces 3.0
Utilities Available Cable Available
Amenities Available Landscaping
View Mountain(s)
Roof Type Shingle
Topography Level, Pasture, Rolling Slope
Porch Front Porch, Rear Patio, Screened, Side Porch
Parking Type RV Access/Parking, Asphalt, Garage Door Opener, Parking Pad
Total Parking Spaces 3
Building
Entry Level Two
Foundation Block
Sewer Septic Tank
Water Public
Architectural Style Cape Cod
Structure Type Vinyl Siding
New Construction No
Schools
Elementary Schools Jonesborough
Middle Schools Jonesborough
High Schools David Crockett
Others
Senior Community No
Tax ID 068 069.00
Acceptable Financing Cash, Conventional, FHA, VA Loan
Listing Terms Cash, Conventional, FHA, VA Loan
Read Less Info
Want to know what your home might be worth? Contact us for a FREE valuation!

Our team is ready to help you sell your home for the highest possible price ASAP
Bought with Landon Morrison • Evans & Evans Real Estate







